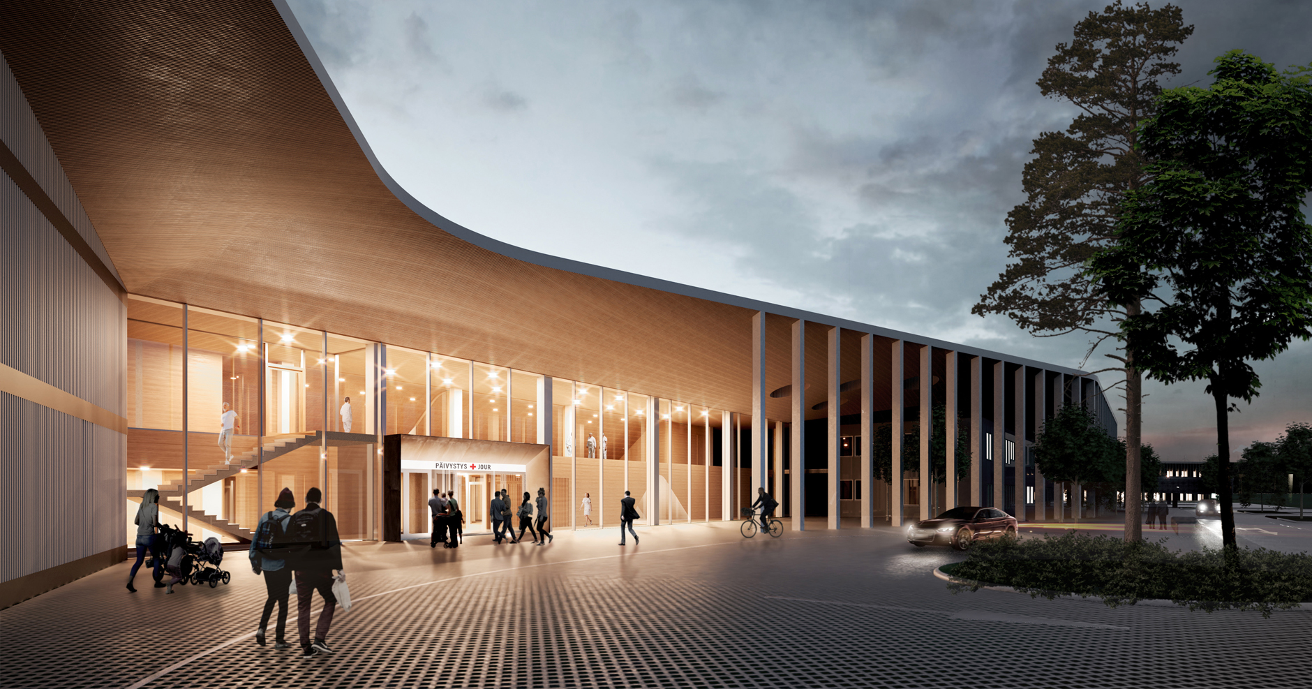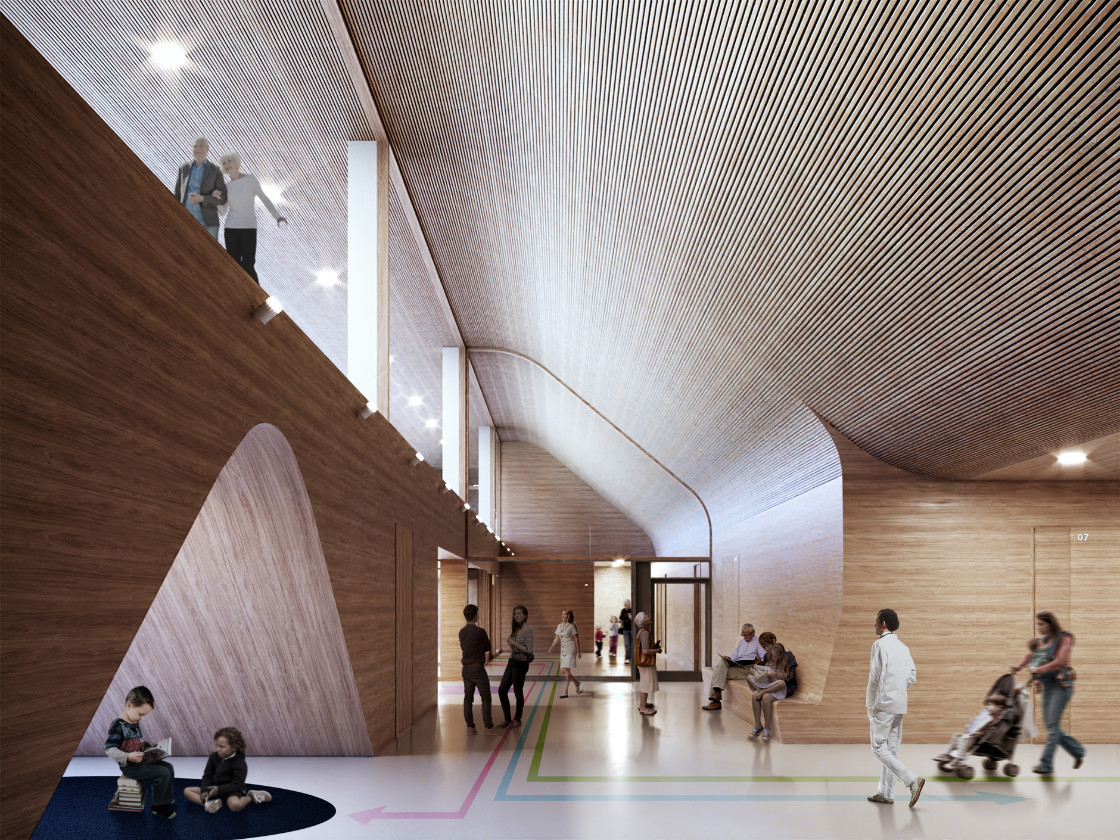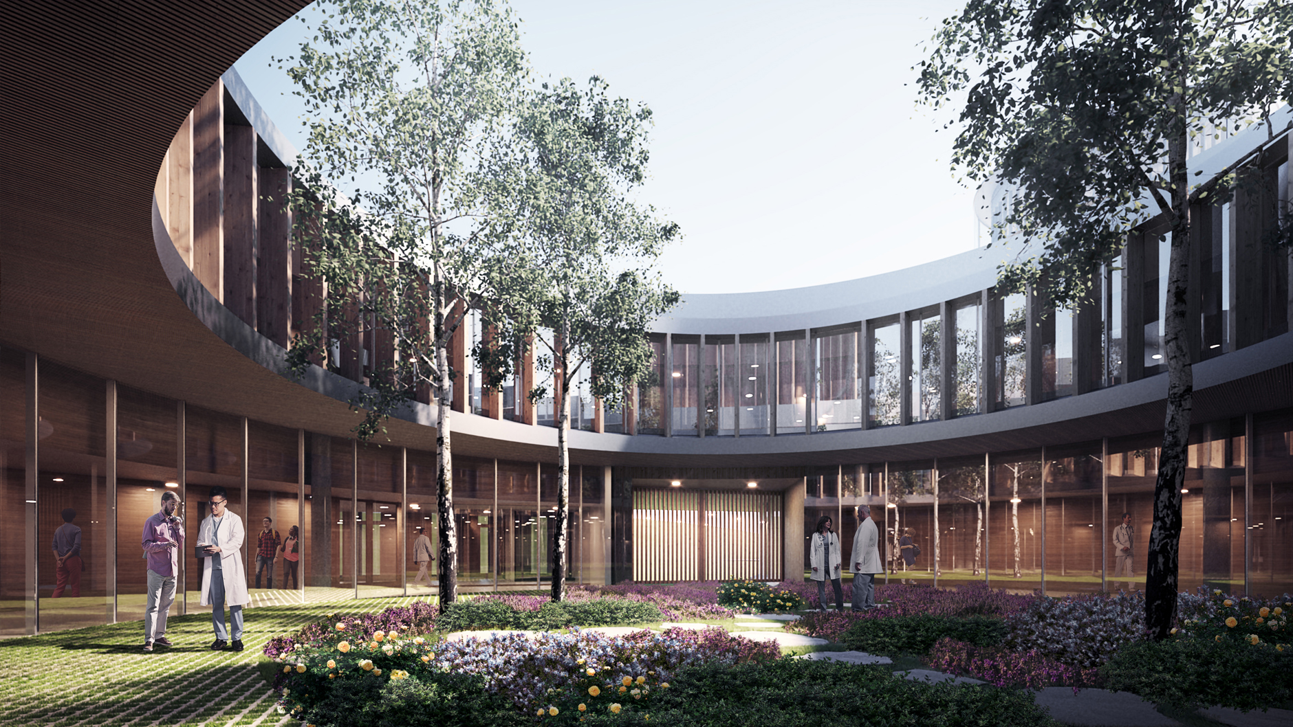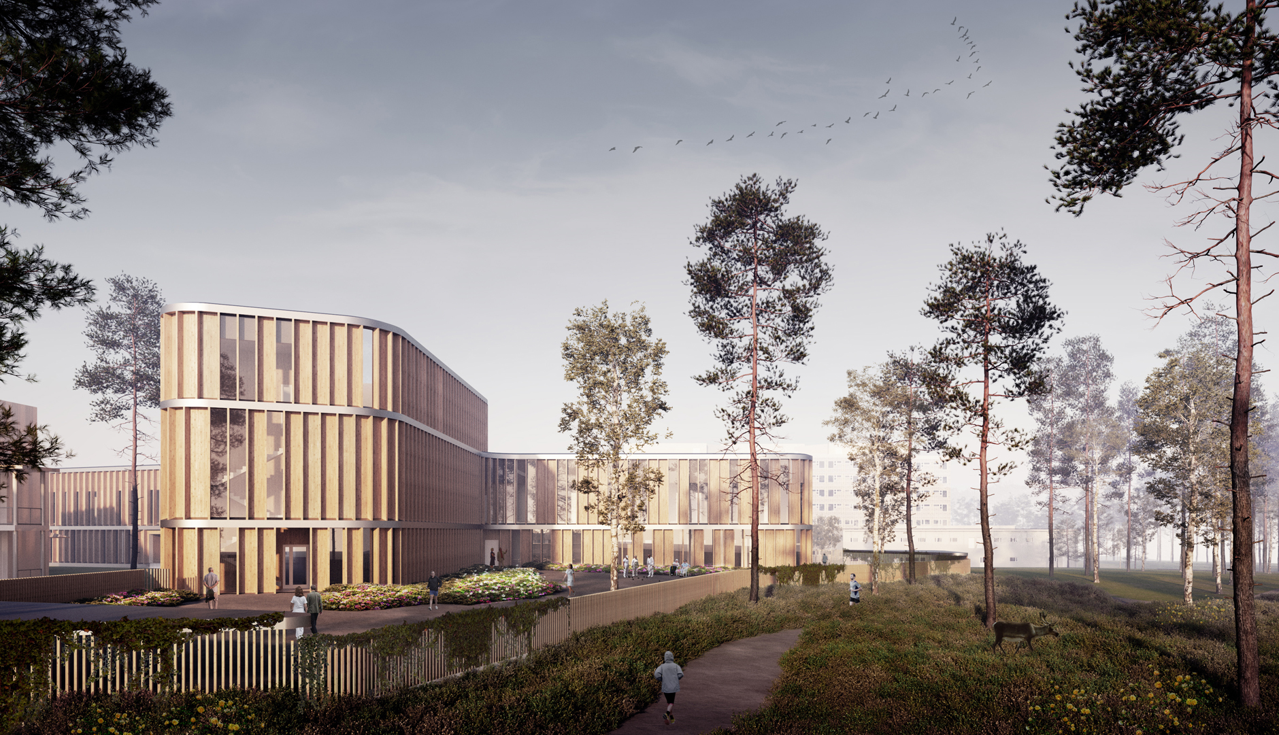Lapland Central Hospital receives construction decision

The first phase of Lapland central hospital extension “ITU” receives construction decision from the Council of Lapland Hospital District.

The new 32500 sqm premises include several new special healthcare units, e.g. emergency department, surgery, ICU and psychiatry. Architecture supports the healing processes by paying special attention to patient comfort.

The construction of the first phase is due to be completed in 2023 and will transform Lapland central hospital into an integrated campus of patient-centered healthcare.
