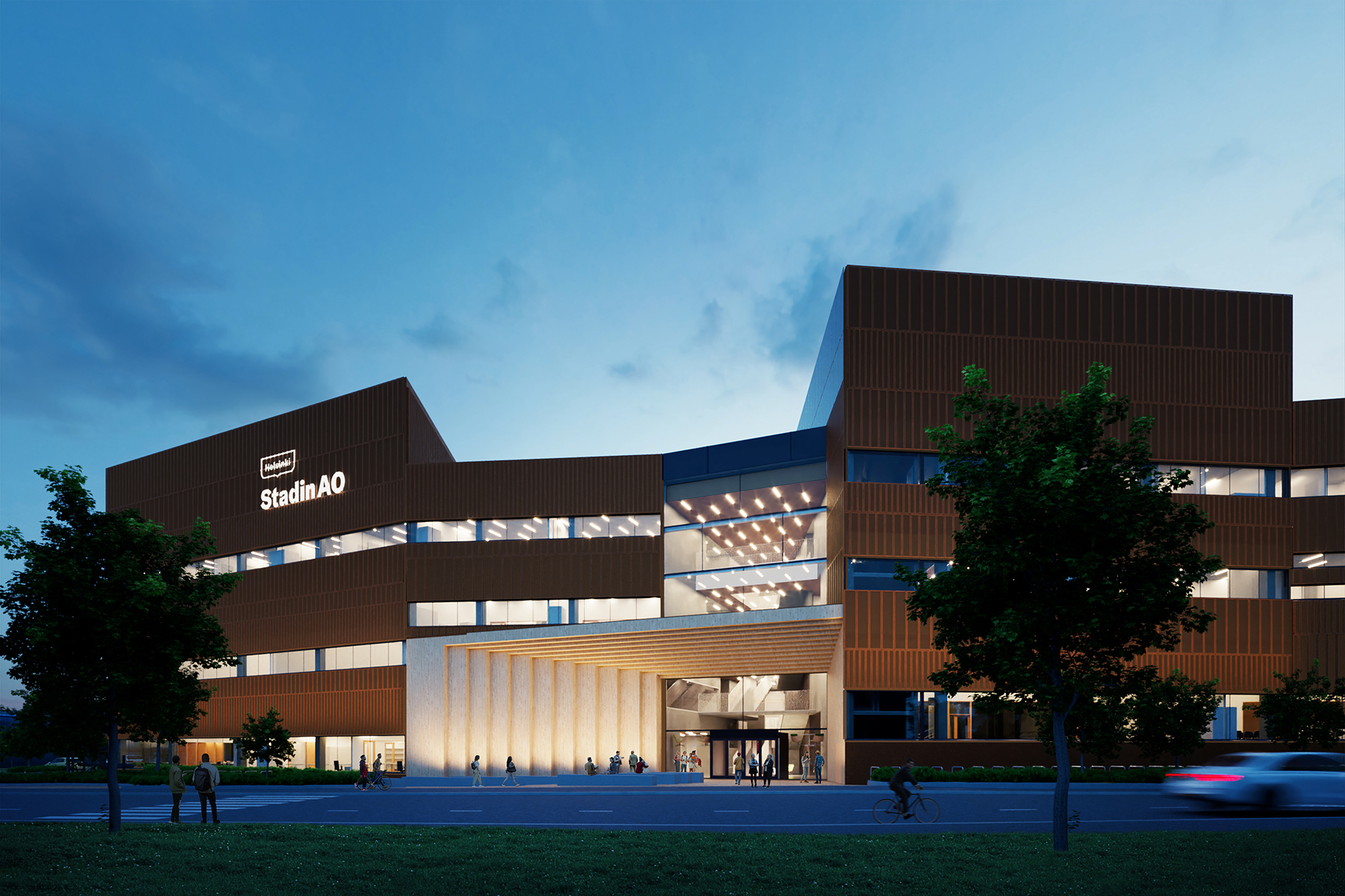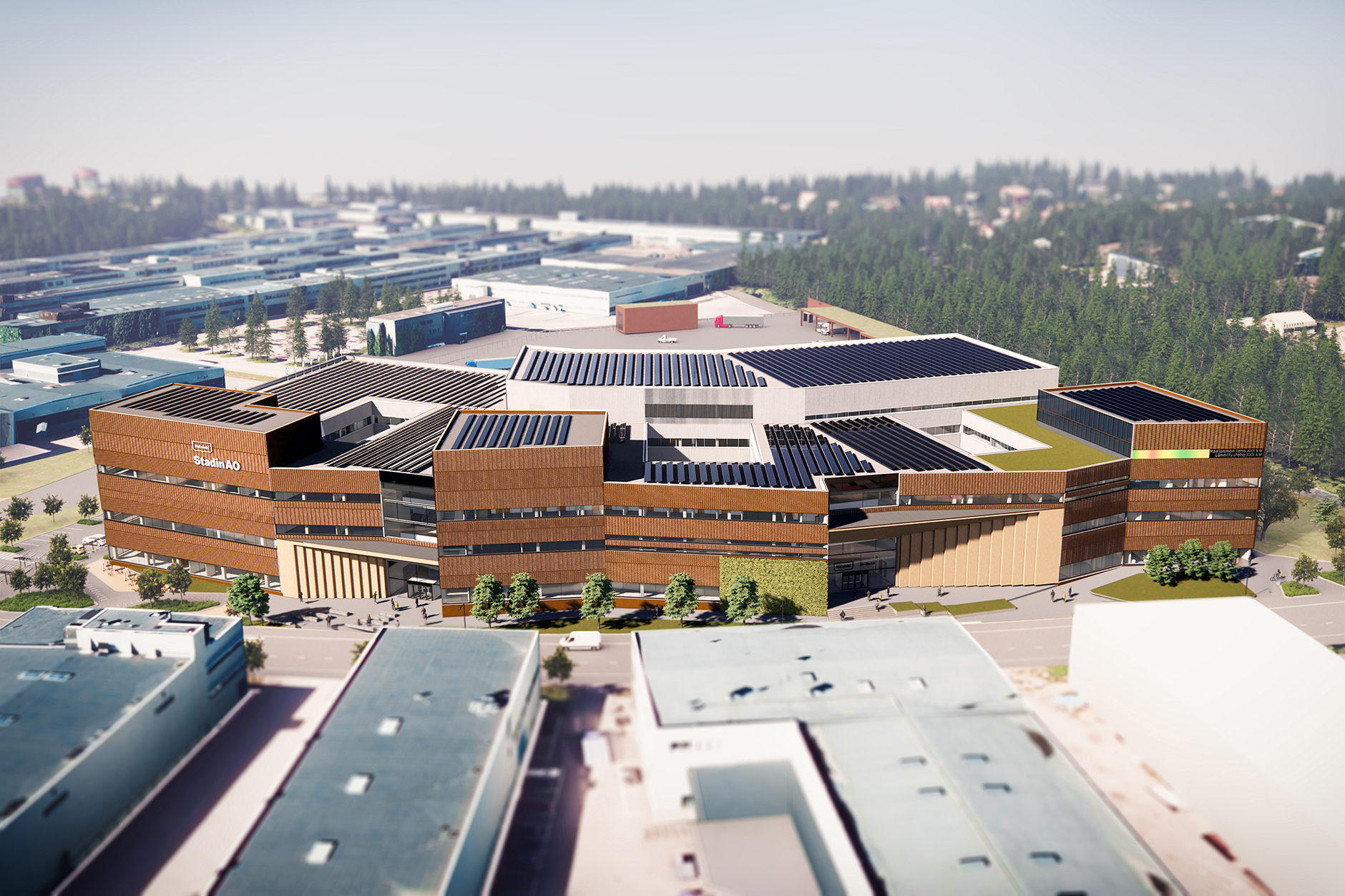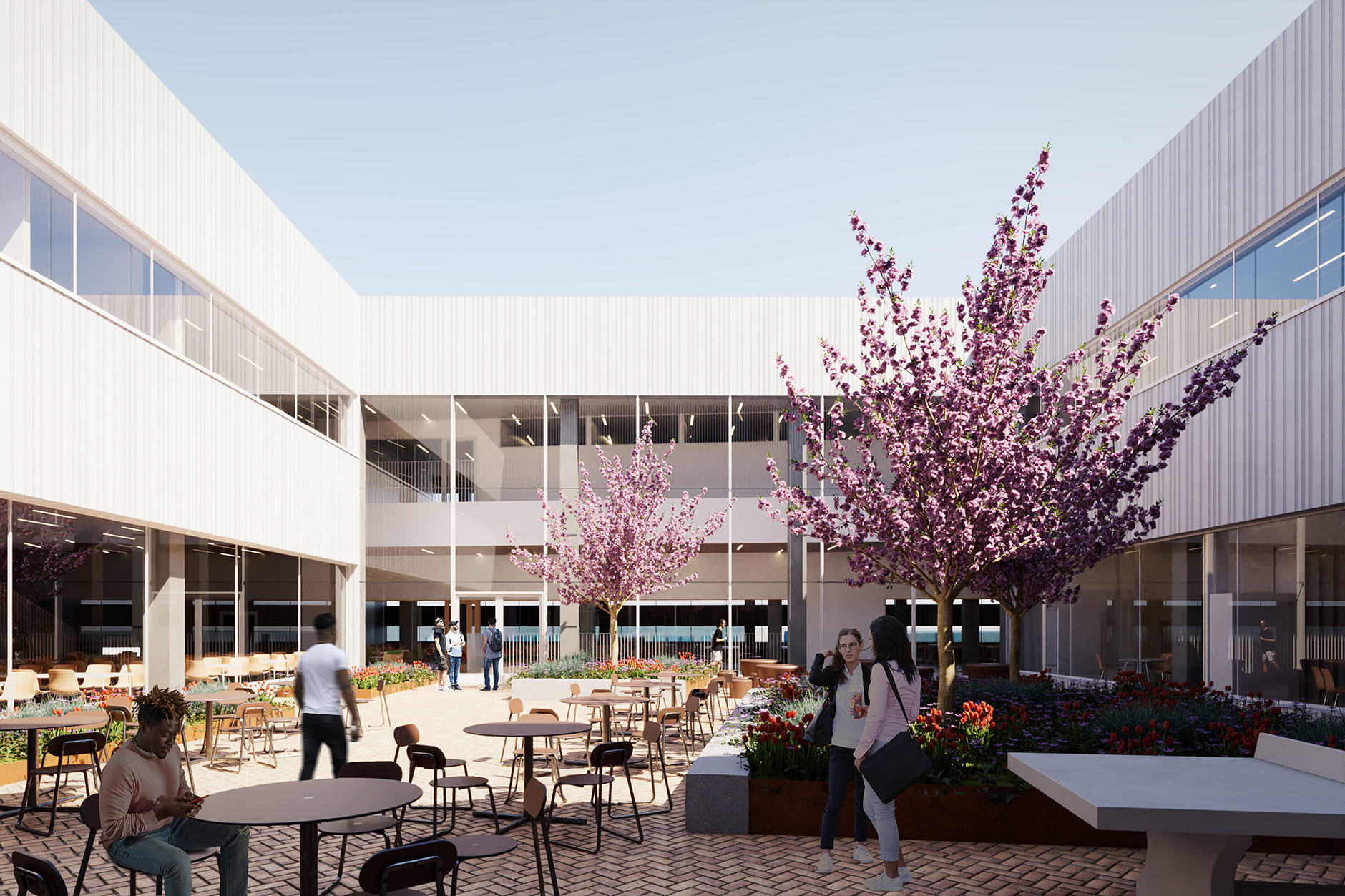Verstas Architects presents a winning design for StadinAO, Helsinki Vocational College and Adult Institute

Vertas Architects will design a new campus for Stadin AO, Vocational College and Adult Institute in Roihupelto, Helsinki. After a competitive evaluation process Verstas Architects and collaborating developer Lujatalo Oy were chosen by a sub-committee of the Urban Environment Division of the City of Helsinki to bring this project to life. Stadin AO is a life-cycle project where the the city of Helsinki owns the building yet the maintanance responsibility remains with the developer for the next 20 years. In addition to Vuosaari high school and Puotila primary school, this new campus will be the third life-cycle project designed by Verstas.

The new multidisciplinary campus will enable collaboration between different educational fields while inviting businesses to bring their expertise to the learning experience. The college campus will provide space for 4500 students in several technical fields ranging from automation and electrical industries to logistics, healthcare education and artisanal studies. By estimation, 3000 students will be attending studies on campus while the rest will advance their education by doing first-hand learning in workplace environments. The building also houses facilities for youth workshops and adult education.

The four-storey campus building surrounds three inner courtyards that function as an extension for the students’ communal spaces. The active everyday life of the study workshops has been made apparent throughout the building by emphasizing visual connections. The appearance of the new campus building is defined by a metal clad façade that follows the curve of the adjoining street. Two main entrances of the building are marked by distinctive wooden frames. The surrounding site is designed by Loci landscape architects. Education in the new Stadin AO will begin in 2026.