Lauttasaari Church refurbishment nominated for the Finlandia Prize for Architecture 2023!

Niclas Mäkelä
Lauttasaari church, originally designed by architects Marja and Keijo Petäjä, is a well-preserved example of 50’s church architecture in Finland.

Niclas Mäkelä
The refurbishment by Verstas Architects aimed to preserve as much as possible of the original architecture and interiors of the sacral spaces.
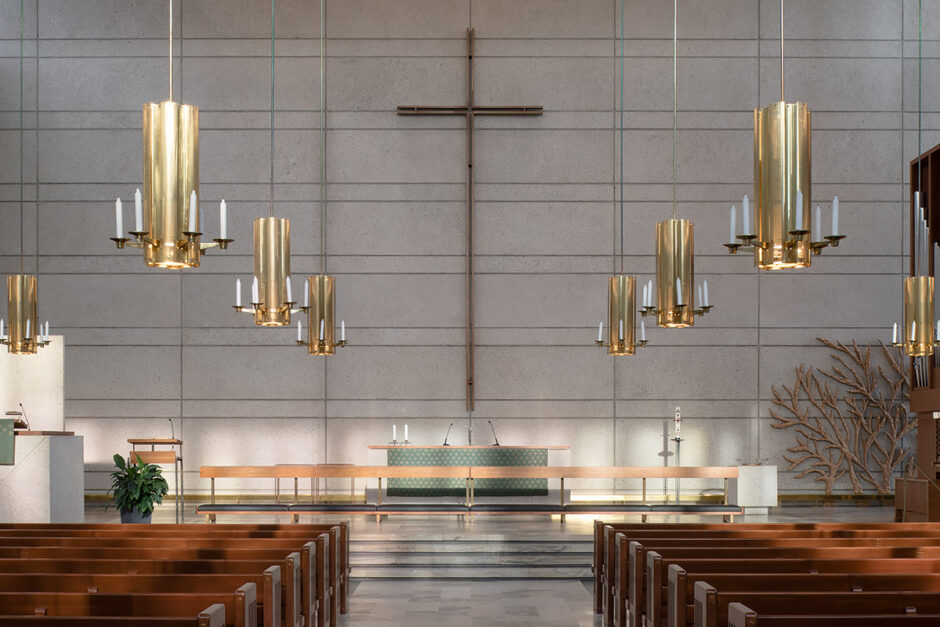
Niclas Mäkelä

Niclas Mäkelä

Niclas Mäkelä
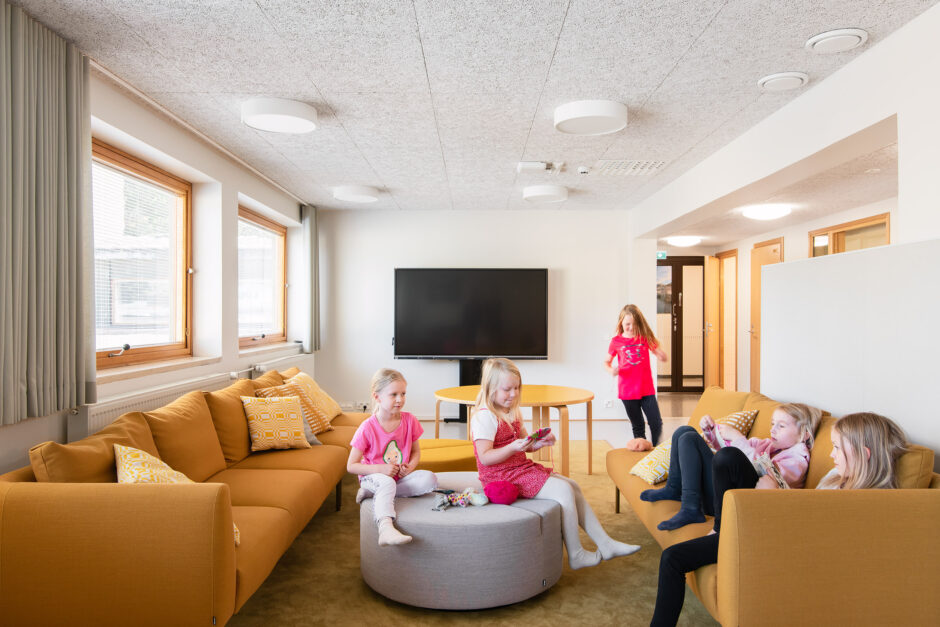
Niclas Mäkelä

Niclas Mäkelä

Niclas Mäkelä

Niclas Mäkelä
Hear more thoughts on the project and the nomination from Riina Palva and Anna Puisto on the video.
Video (c) Petteri Kari
The Helsinki Biennial Pavilion wins the Architecture MasterPrize 2022!
Verstas Architects is delighted to receive The Architecture MasterPrize™ (AMP) that honors designs in the disciplines of architecture. In the competition each submitted design was evaluated by the esteemed AMP Jury. Helsinki Biennial Pavilion by Verstas Architects has been awarded in the Architectural Design – Cultural Architecture category.

The pavilion served as the entry to the Helsinki Biennial that took place on the island Vallisaari last year. Verstas Architects´ design goal was to create a free, open space for everyone. As a collective space, the pavilion has united people for social interaction and temporary small events as well as provided a shelter and serene respite from the bustling city.
Verstas Architects presents a winning design for Tuira Multipurpose House in Oulu
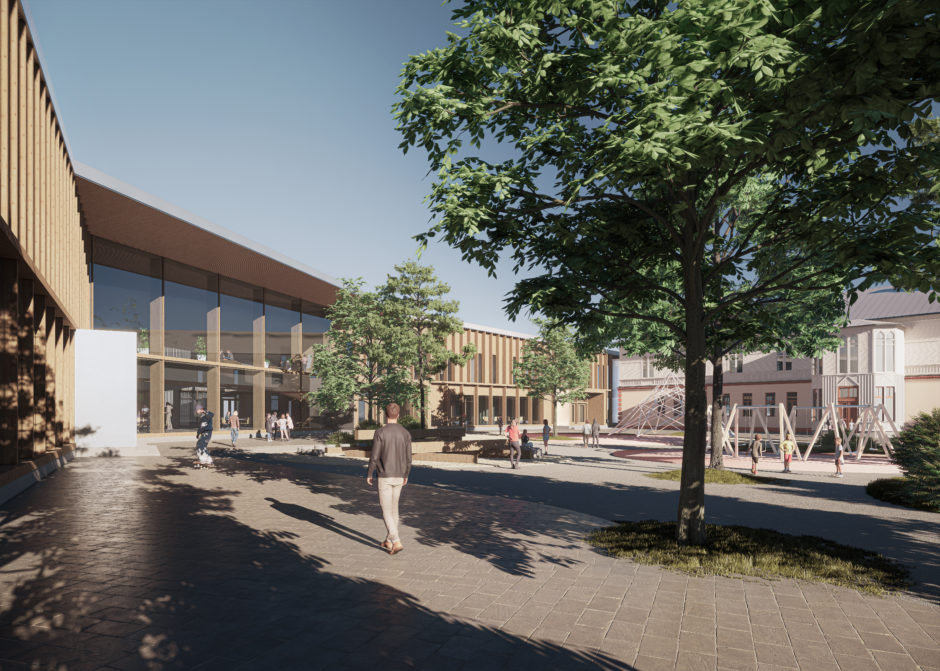
Verstas Architects is delighted to present a winning design for Tuira Multipurpose House in Oulu. The new building consists of primary and secondary school as well as communal facilities for citizens. According to the jury statement, Verstas Architects entry called ´Polkka´ has pleasant scale and atmosphere. Although the proposal is distinctive, its architecture has succeeded in incorporating references to the surrounding buildings.

The connection to the old, historic school building on the site has been designed in a delicate way by retracting the new building. The proposal has the ability to capture the history of the place as well as tell a story. Construction of the new Tuira Multipurpose House will start in Spring 2023.


Honorary mention in the Malminkartano invitational competition for Verstas Architects
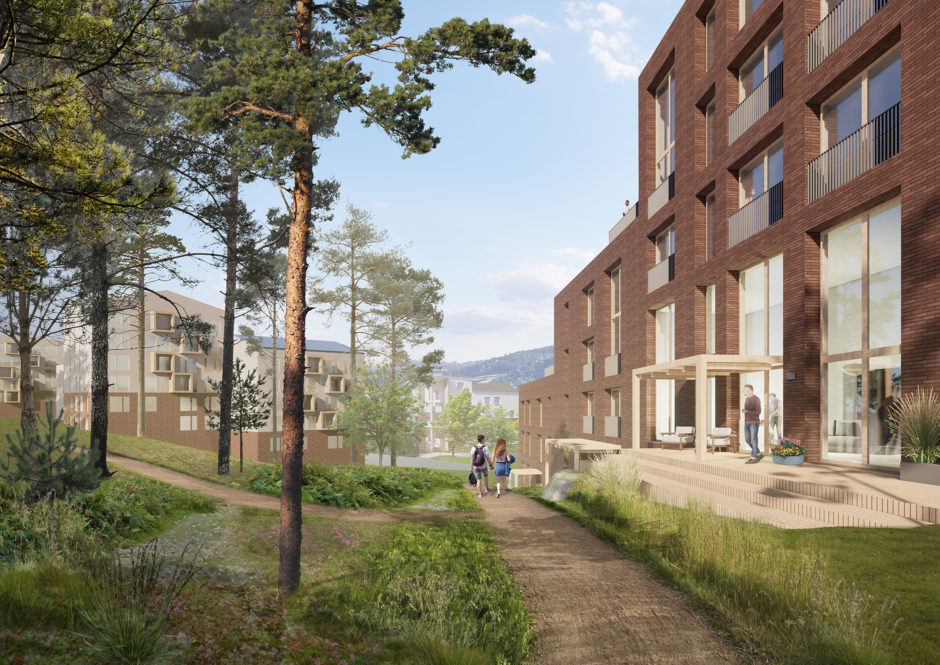
Verstas Architects received an honorary mention in the Malminkartano invitational competition organized by Sponda and the City of Helsinki. The aim was to design residential, commercial and office buildings with a total area of 100 000 square meters. According to the jury statement, the Verstas Architects´ entry called ´Kylämäki´ has a strong vision in design of the western part and preserves the forest areas extensively.
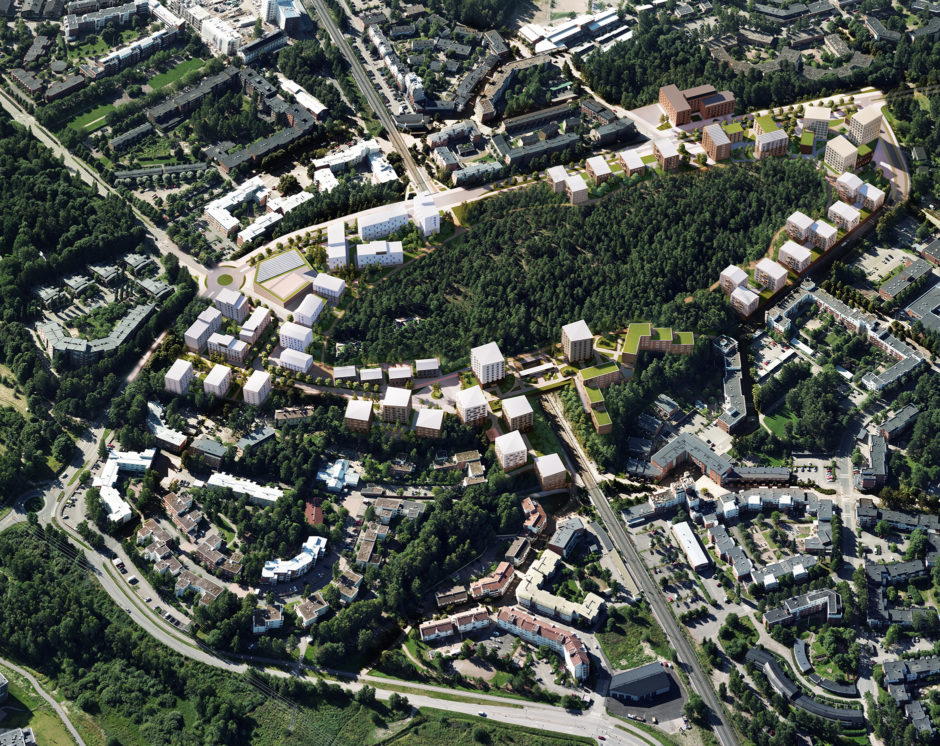
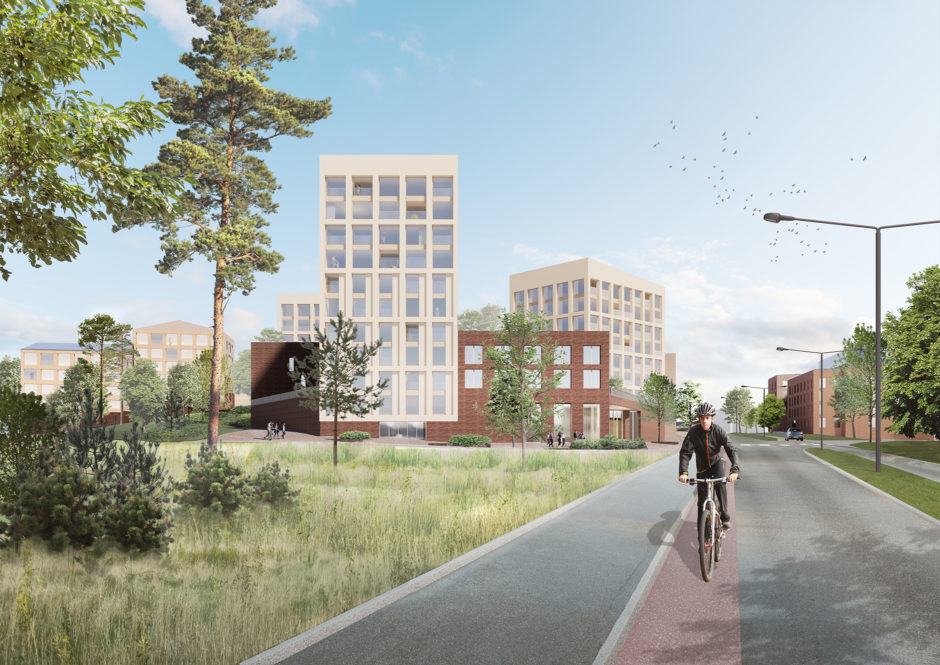
Verstas Architects wins the Nihti block 10672 competition

Verstas Arkkitehdit has won the Nihti block 10672 invitational architecture competition in Kalasatama, Helsinki with the proposal “Dekki”. The goal of the competition was to design a residential apartment building for plots 3 and 4 of block 10672 in Nihti. The competition was organized by Skanska and the City of Helsinki in cooperation with the Finnish Association of Architects (SAFA).

“The location of the competition block at the urban sea views of Nihti was a key starting point for the design. The views provide an uplifting background for the life of the building. The layout of the apartments is strongly reflected in the building’s facades and the urban appearance. Most of the apartments open in at least two directions. The kitchen and living room spaces of the apartments face west and south, to the beautiful maritime views.” describes Väinö Nikkilä from Verstas Architects.

The Jury commended the winning design for solving the objectives of the Nihti masterplan in a way that adds value to the apartments. Also the plan design and the adaptability of the apartments received praise.

Verstas Architects has been awarded the EcoCompass Certificate
 For us, environmental responsibility means concrete actions in our own operations. We are committed to saving natural resources and increasing the positive impact on the environment. As a proof of this, we have been awarded the EcoCompass Certificate which is the environmental management system of the Finnish Association for Nature Conservation complying with the international ISO 14001 standard.
For us, environmental responsibility means concrete actions in our own operations. We are committed to saving natural resources and increasing the positive impact on the environment. As a proof of this, we have been awarded the EcoCompass Certificate which is the environmental management system of the Finnish Association for Nature Conservation complying with the international ISO 14001 standard.
The building of the system at Verstas has been led by Juho Manka with a team consisting of other employees. With support from EcoCompass, an initial survey was made, environmental impacts were assessed as well as goals and measures were defined. Verstas Architects’ own environmental program in 2023-2024 will focus especially on influence, communication, natural diversity and procurement.

Our environmental promise is as follows:
We operate environmentally wise in close cooperation with our clients. We want to be the primary partner of environmentally conscious clients.
We are constantly developing our environmental expertise to enhance responsible design work and tasks.
We highlight environmental topics in our communications.
We incorporate tools for examining the environmental effects in our design projects.
Verstas Architects awarded the second prize in the Oulu Museum and Science Centre architectural competition.

Verstas Architects´ competition entry ”Noste” received the second prize in the Oulu Museum and Science Centre open architectural competition.

The new building is designed as an experimental place which offers possibilities to get to know the local history of Oulu and learn new things about science by looking, doing and experimenting. It fulfills the modern requirements for museum exhibitions, public events and services.

The exhibition circulation that guides the flow of the audience is both fascinating and clear. As the visitor follows the route, the exhibitions unfold as coherent wholes.

The Science Museum´s main exhibition space is located on the top floor in a room with a slanted, high ceiling. The outdoor exhibition space above the lobby ends the circulation. The views from the route and outdoor exhibition space open towards the Oulu Art Museum.

The key design themes in Verstas’ entry are the use of light and a beautiful combination of materials, such as light wooden surfaces, board formed concrete and red roof tiles.

The new construction draws from the old in a new and fresh way.
Verstas Architects presents a winning design for StadinAO, Helsinki Vocational College and Adult Institute
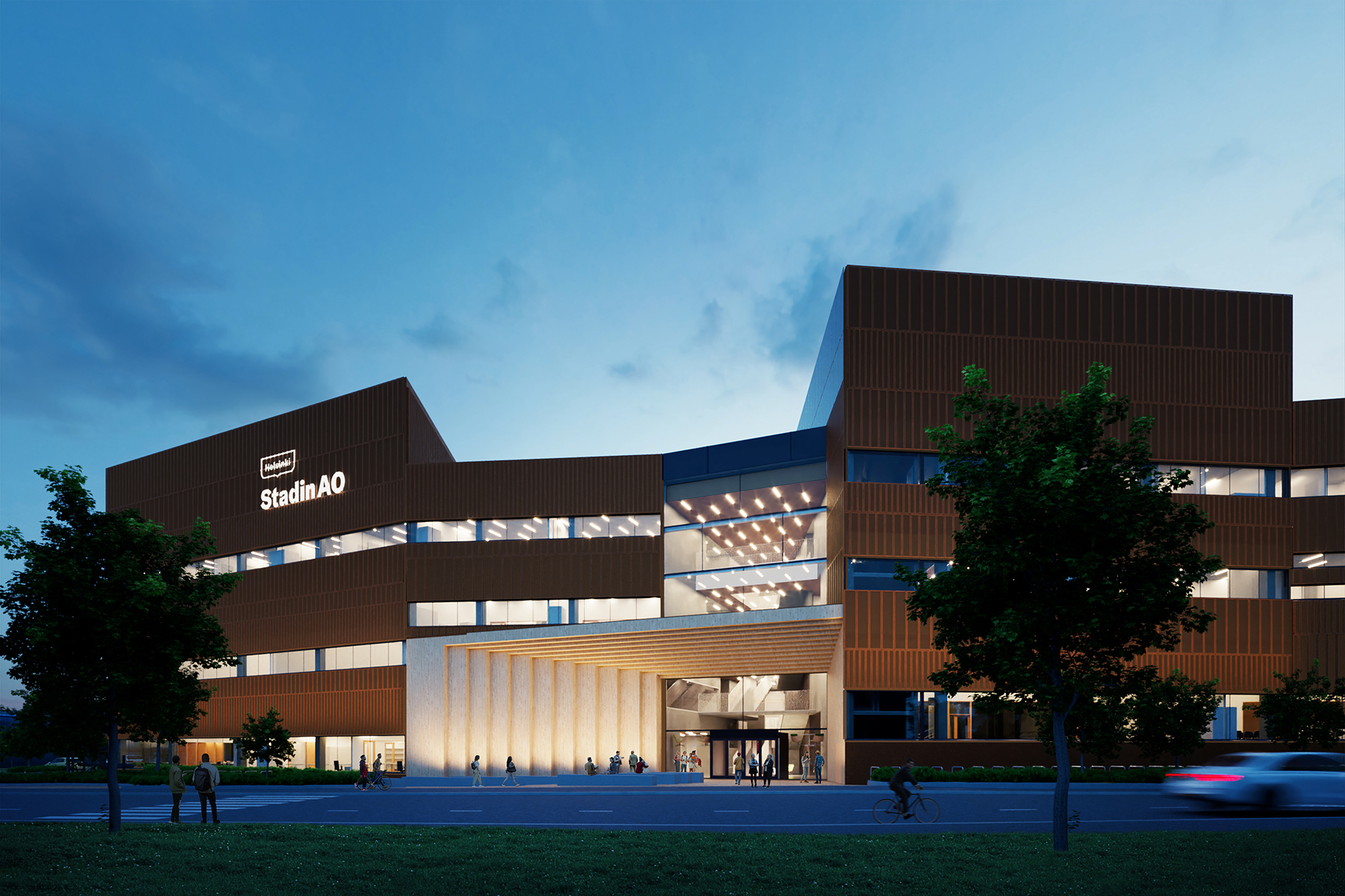
Vertas Architects will design a new campus for Stadin AO, Vocational College and Adult Institute in Roihupelto, Helsinki. After a competitive evaluation process Verstas Architects and collaborating developer Lujatalo Oy were chosen by a sub-committee of the Urban Environment Division of the City of Helsinki to bring this project to life. Stadin AO is a life-cycle project where the the city of Helsinki owns the building yet the maintanance responsibility remains with the developer for the next 20 years. In addition to Vuosaari high school and Puotila primary school, this new campus will be the third life-cycle project designed by Verstas.
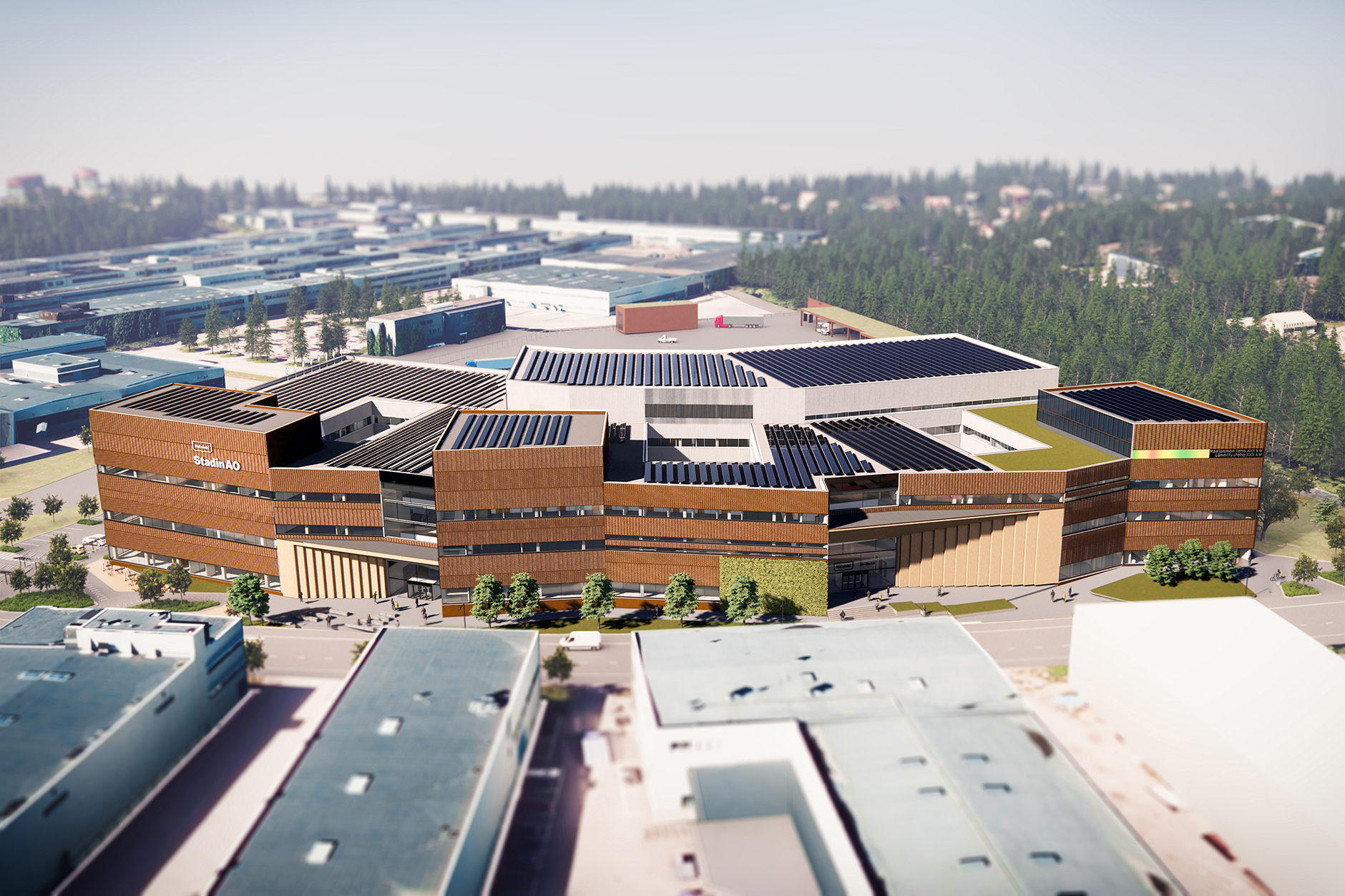
The new multidisciplinary campus will enable collaboration between different educational fields while inviting businesses to bring their expertise to the learning experience. The college campus will provide space for 4500 students in several technical fields ranging from automation and electrical industries to logistics, healthcare education and artisanal studies. By estimation, 3000 students will be attending studies on campus while the rest will advance their education by doing first-hand learning in workplace environments. The building also houses facilities for youth workshops and adult education.
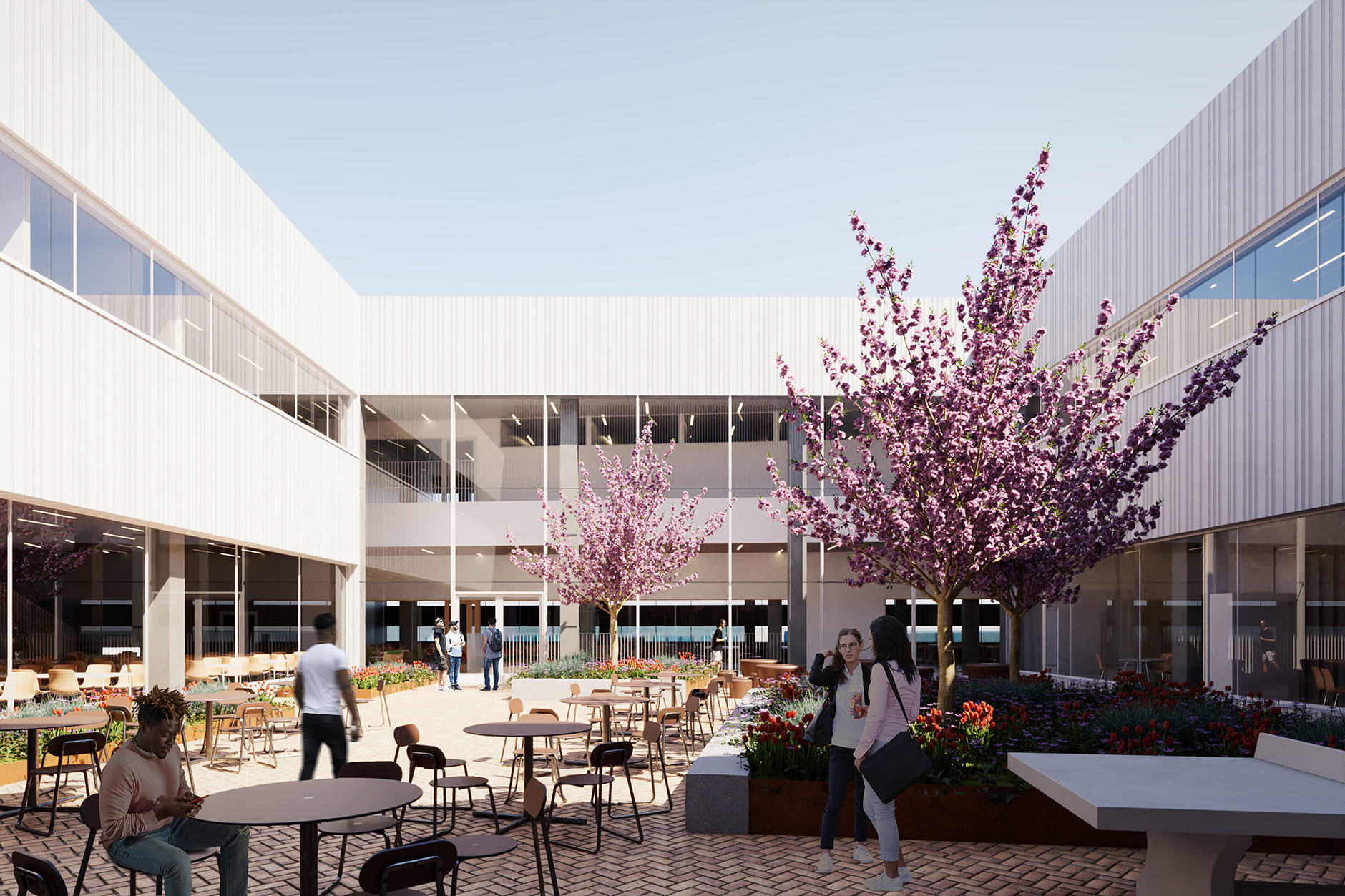
The four-storey campus building surrounds three inner courtyards that function as an extension for the students’ communal spaces. The active everyday life of the study workshops has been made apparent throughout the building by emphasizing visual connections. The appearance of the new campus building is defined by a metal clad façade that follows the curve of the adjoining street. Two main entrances of the building are marked by distinctive wooden frames. The surrounding site is designed by Loci landscape architects. Education in the new Stadin AO will begin in 2026.
Helsinki Biennial Pavilion nominated for the 2021 Finnish Wood Award!
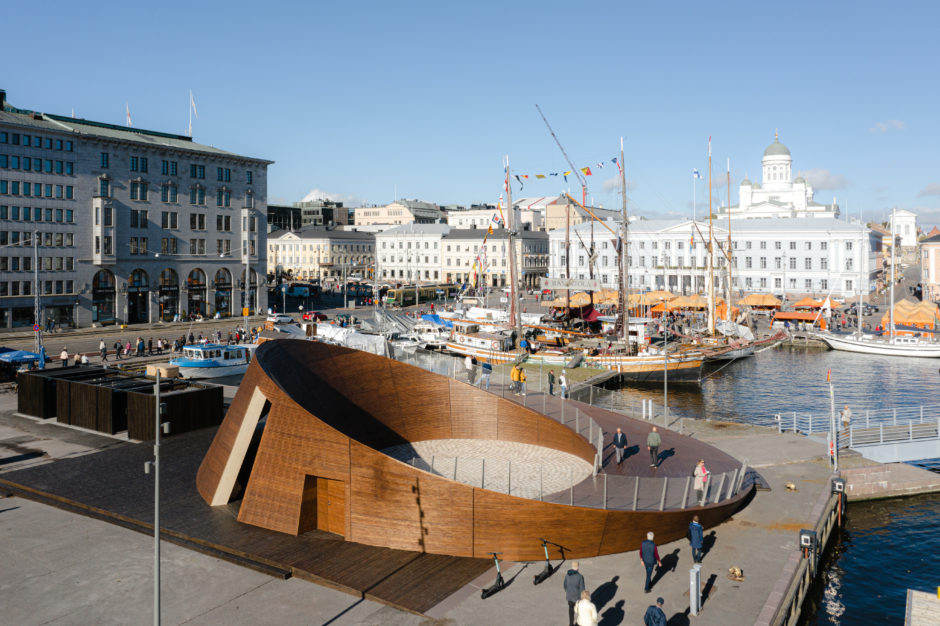
We are happy to announce that The Helsinki Biennial Pavilion has been nominated for the 2021 Finnish Wood Award by the Finnish Timber Council!
You can go vote using this link https://puuinfo.fi/arkkitehtuuri/puupalkinto/puupalkinto-2021-yleisoaanestys/
The Pavilion has acted as the entry to the international art event Helsinki Biennial that took place on Vallisaari Island during 2021. It functions as a ticket office, information point and a place for hanging out. The prefabricated wood elements have been designed to be movable. The shape was inspired by the shoreline bedrock.
The Award is given annually as an incentive for a building, interior design or structure that represents high-quality, Finnish wood architecture or where wood has been used in a way that promotes construction technology. The winner of the Wood Award will be announced at the Wood Day (Puupäivä) on the 4th of November.
Photo: Pyry Kantonen
Helsinki Biennial Pavilion nominated for EU Mies award 22
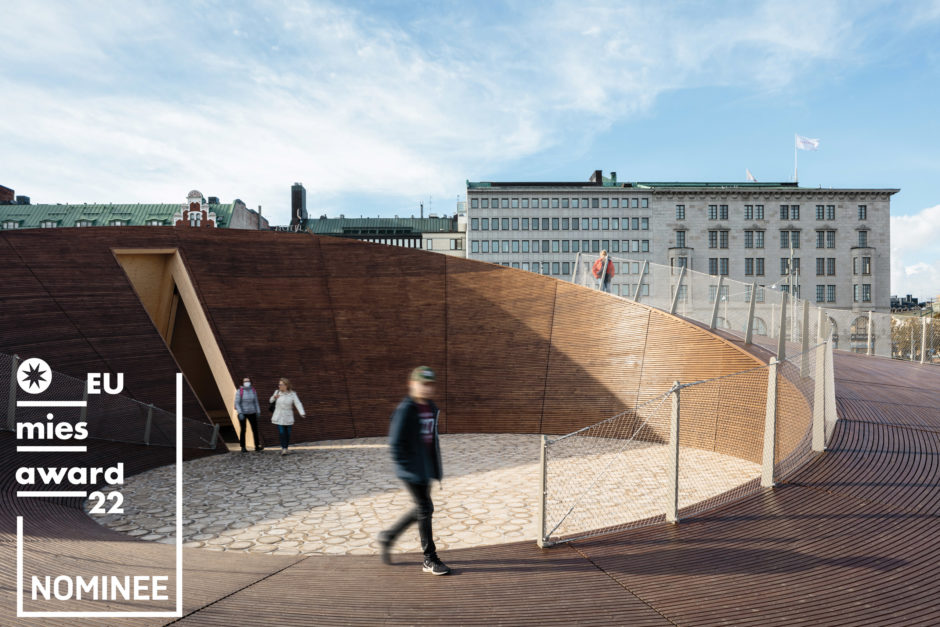
The Helsinki Biennial Pavilion is nominated for the 2022 European Union Prize for Contemporary Architecture – Mies van der Rohe Award! See all the nominees and more about the award here: https://eumiesaward.com/.
Photo: Tuomas Uusheimo