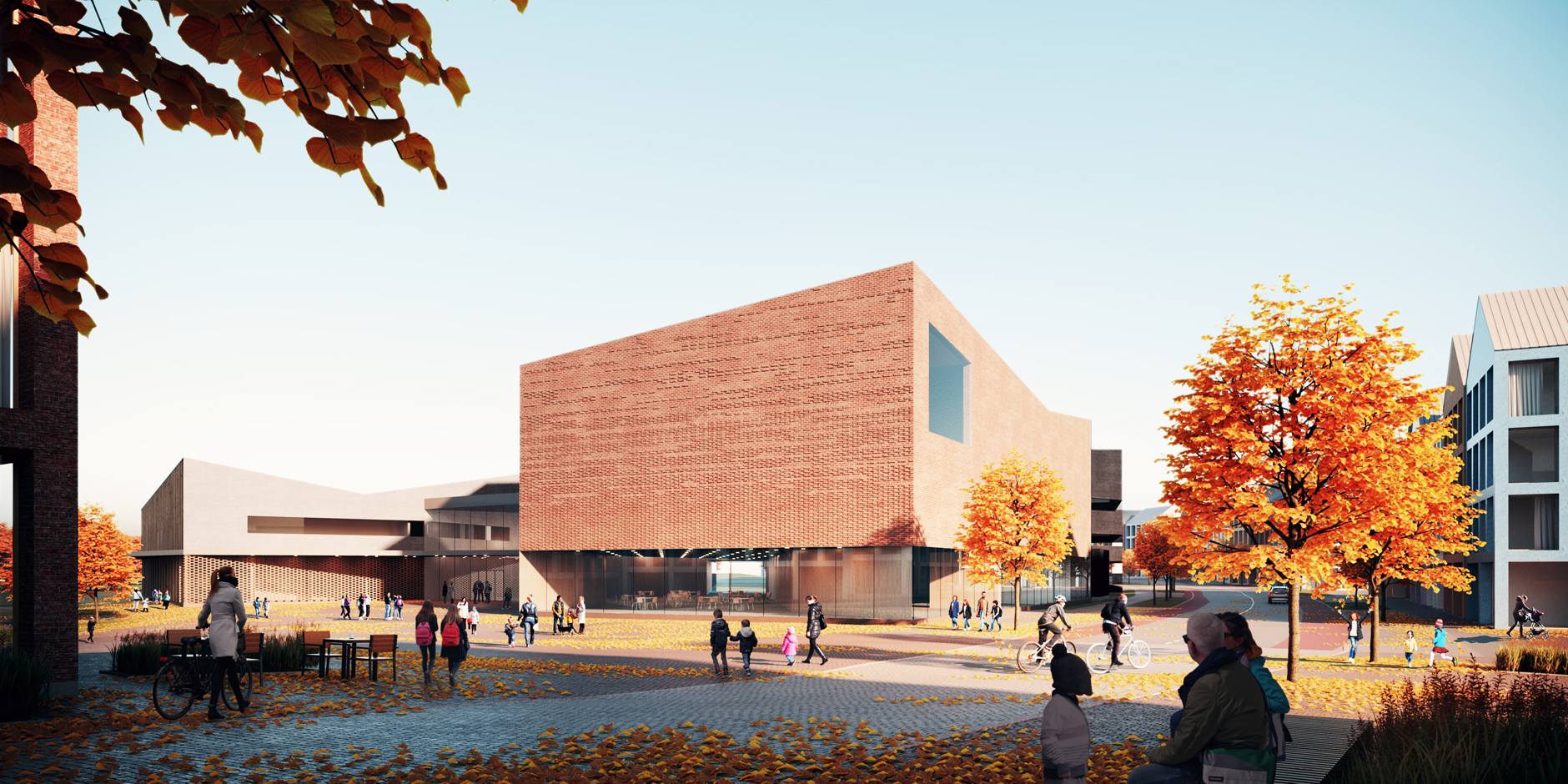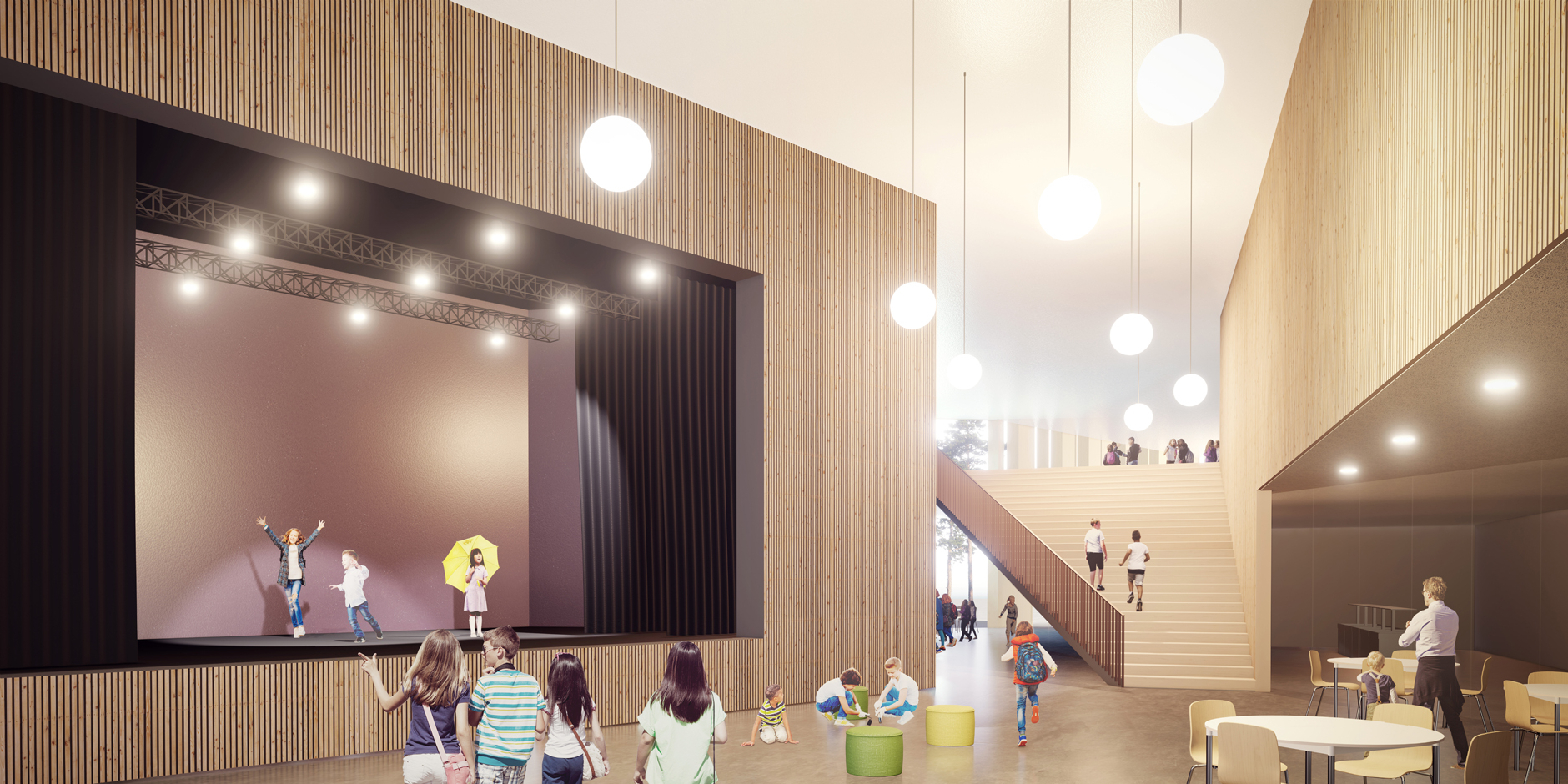Great progress in the Lapland Central Hospital extension
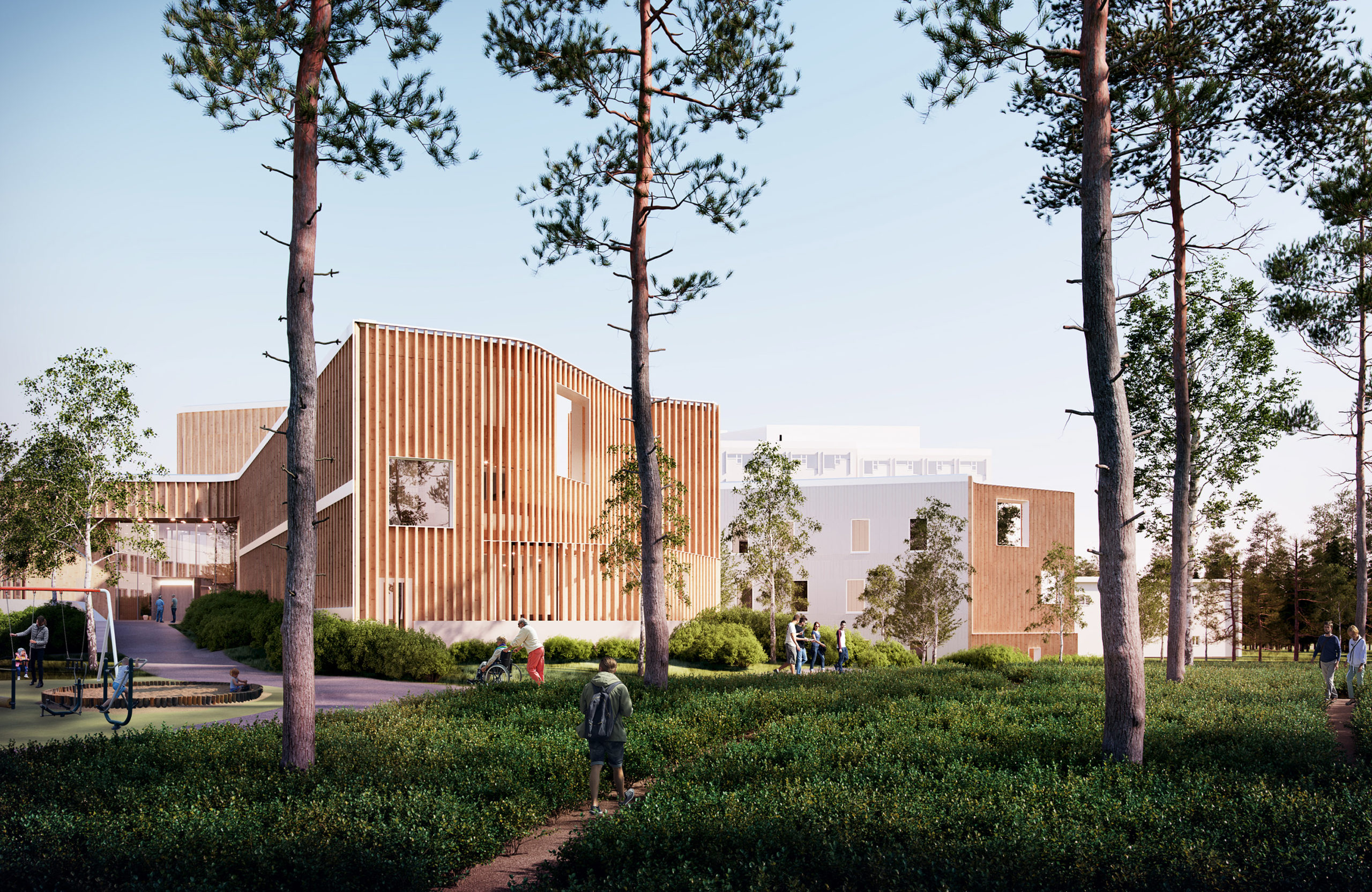
The extension of the Lapland Central Hospital moves ahead as the project alliance members signed the contract for the construction of a psychiatric hospital on November 1oth. It will be complete in 2023. The wards of the hospital will face a wooded park thus bringing the natural landscape part of healing. That is one of the patient-centered features in Verstas Architects’ hospital design.
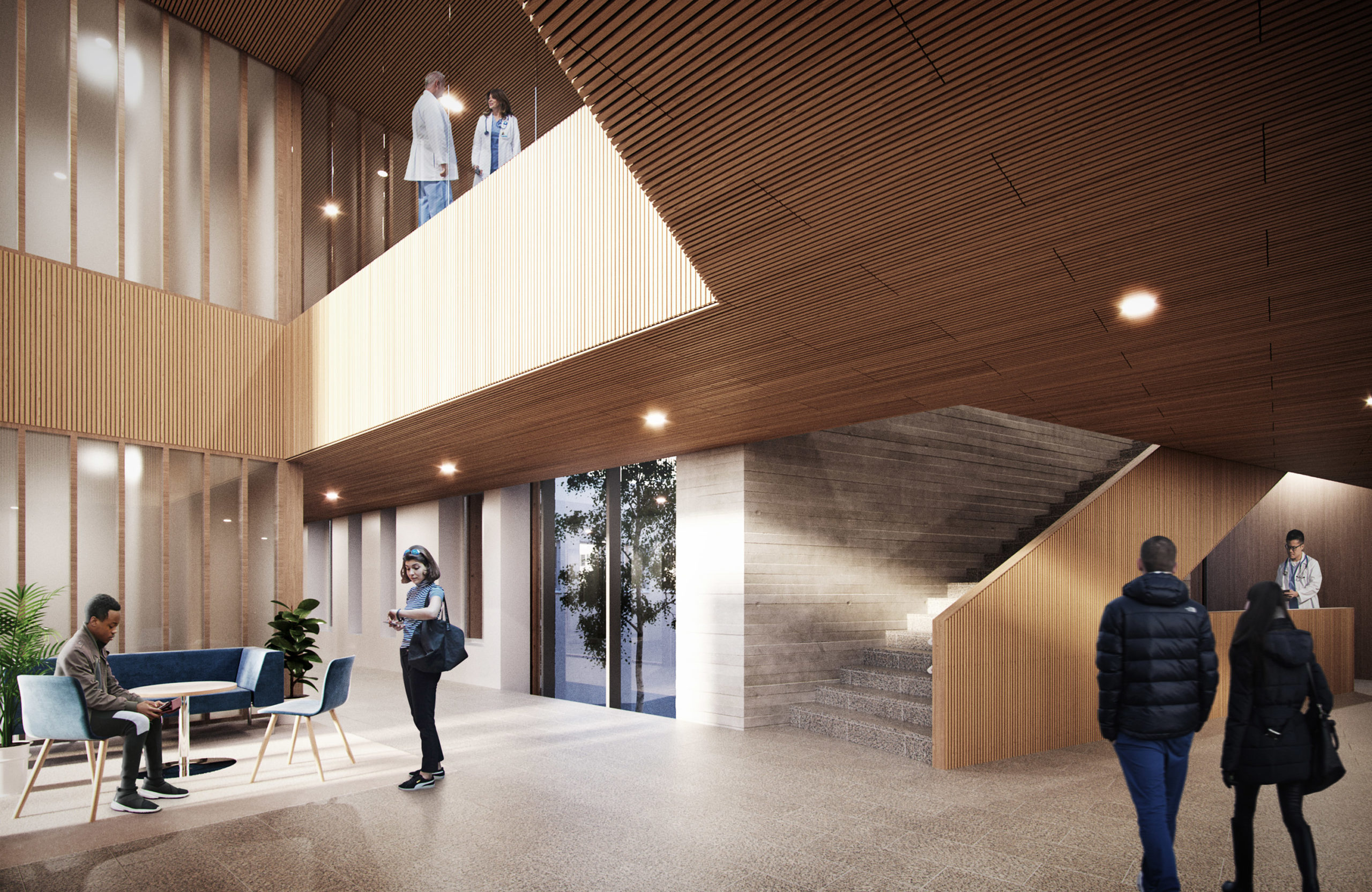
Furthermore, the Lapland Hospital District decided on the construction of the second stage of the hospital extension. In the second stage, a new building and an internal street connects the various parts of the hospital campus. The new building will also contain outpatient clinics and a renewed main entrance. Its sweeping form echoes the northern landscape, while a wooden façade enlivens the atmosphere of the hospital.
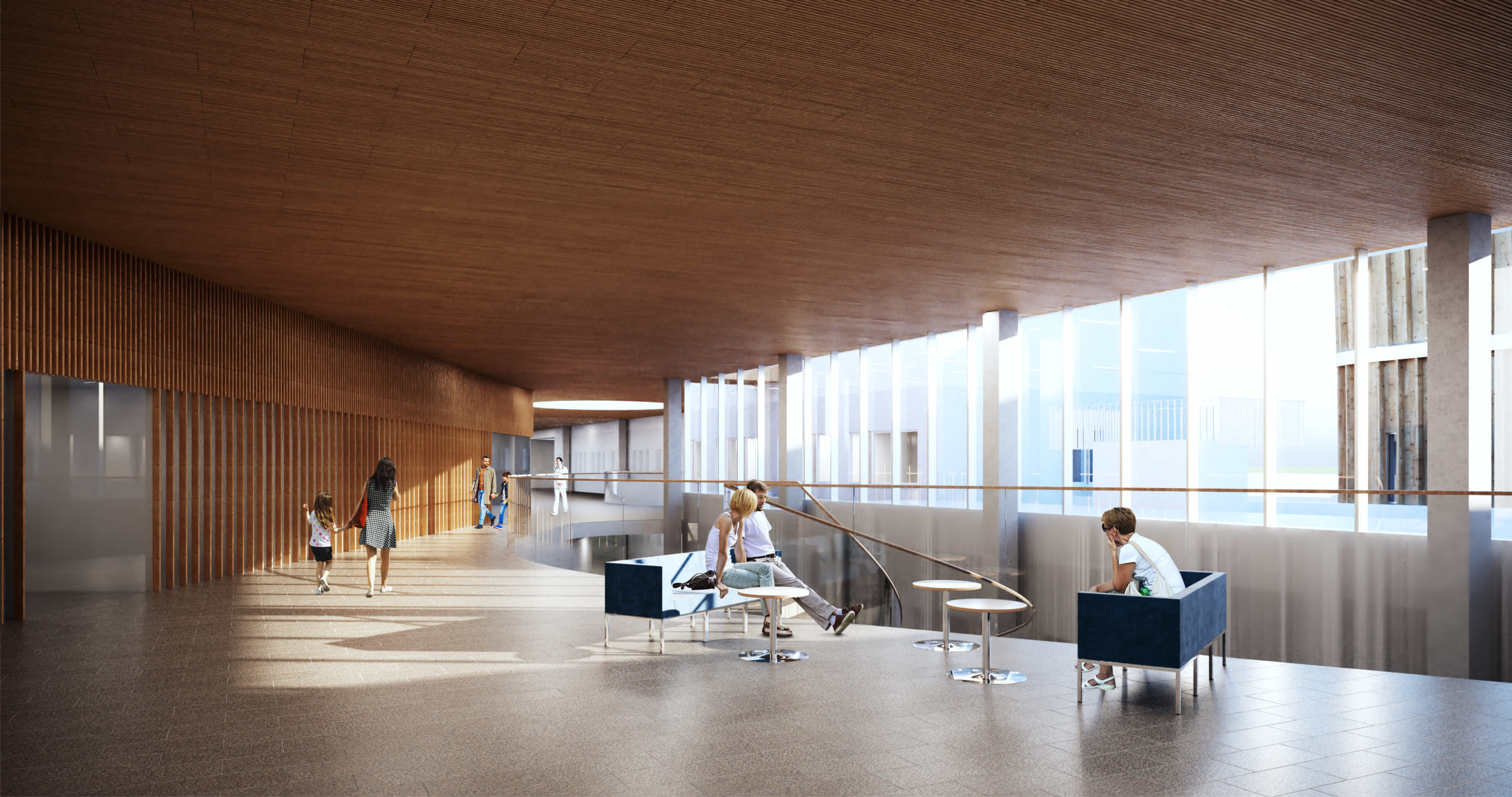
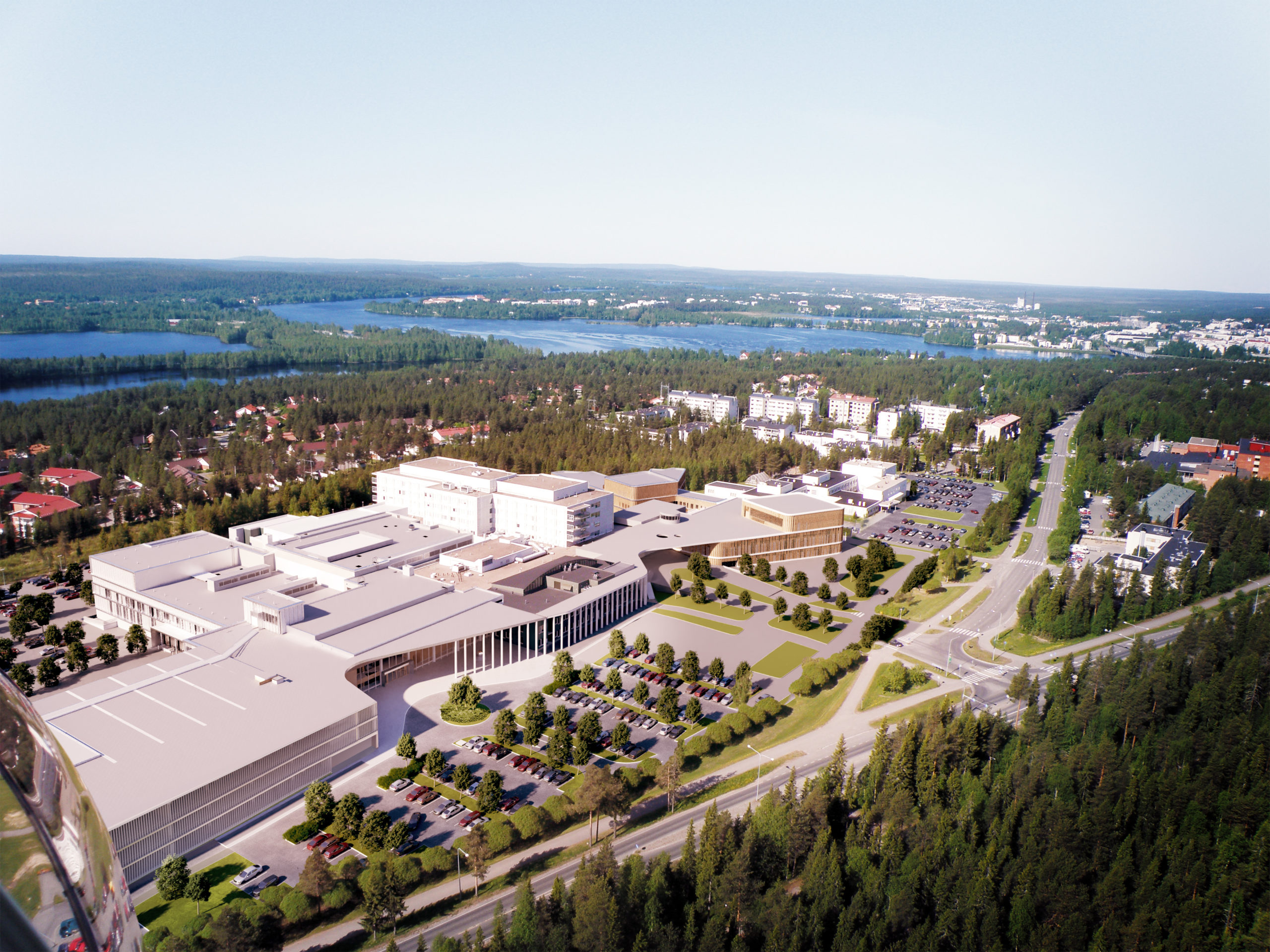
The Aalto University Väre Building is an Architecture MasterPrize winner
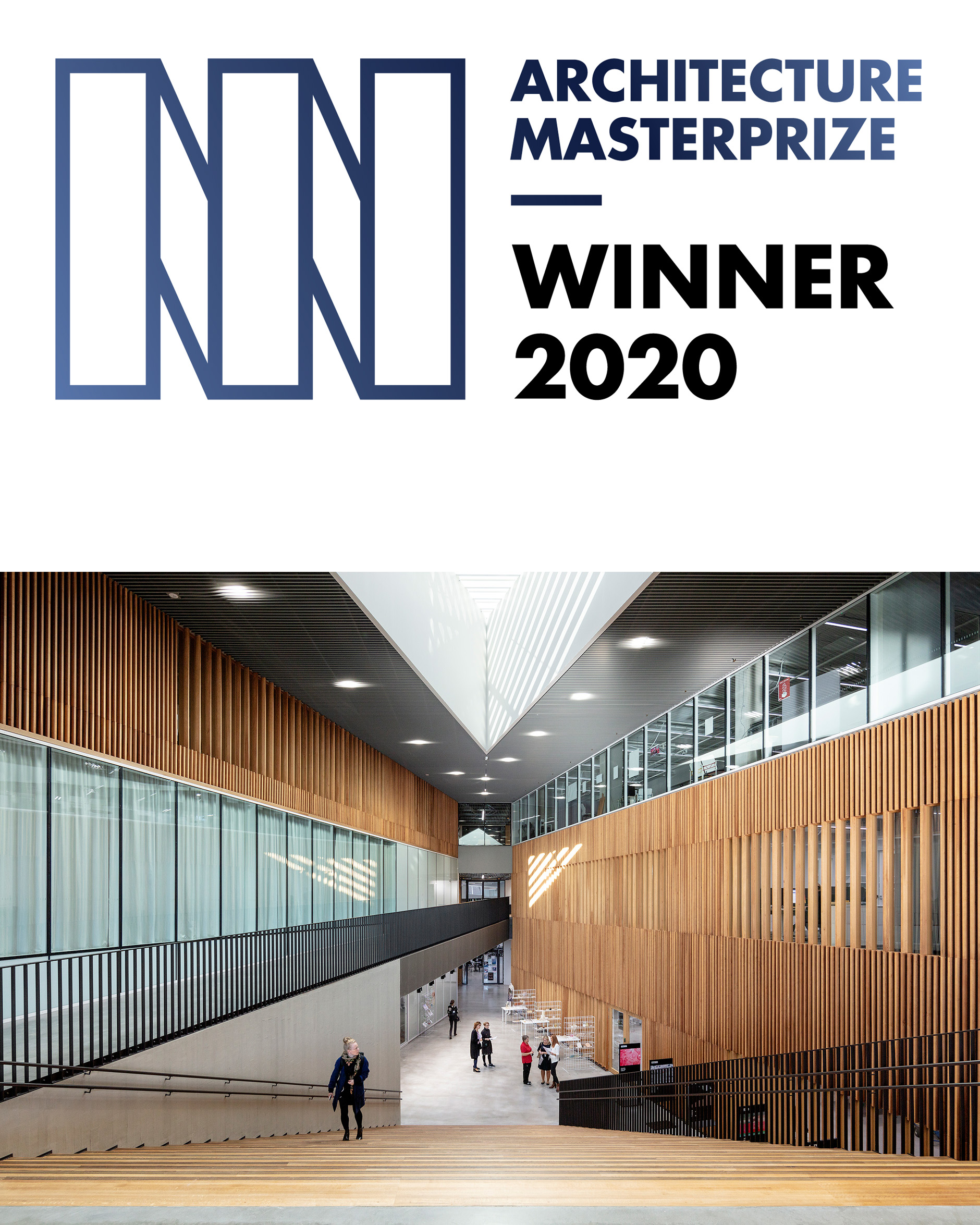
The Aalto University Väre Building is one of the Architecture MasterPrize 2020 winners in the educational building category.
Aalto University’s new campus building is shortlisted for the 2020 Finlandia Prize for Architecture
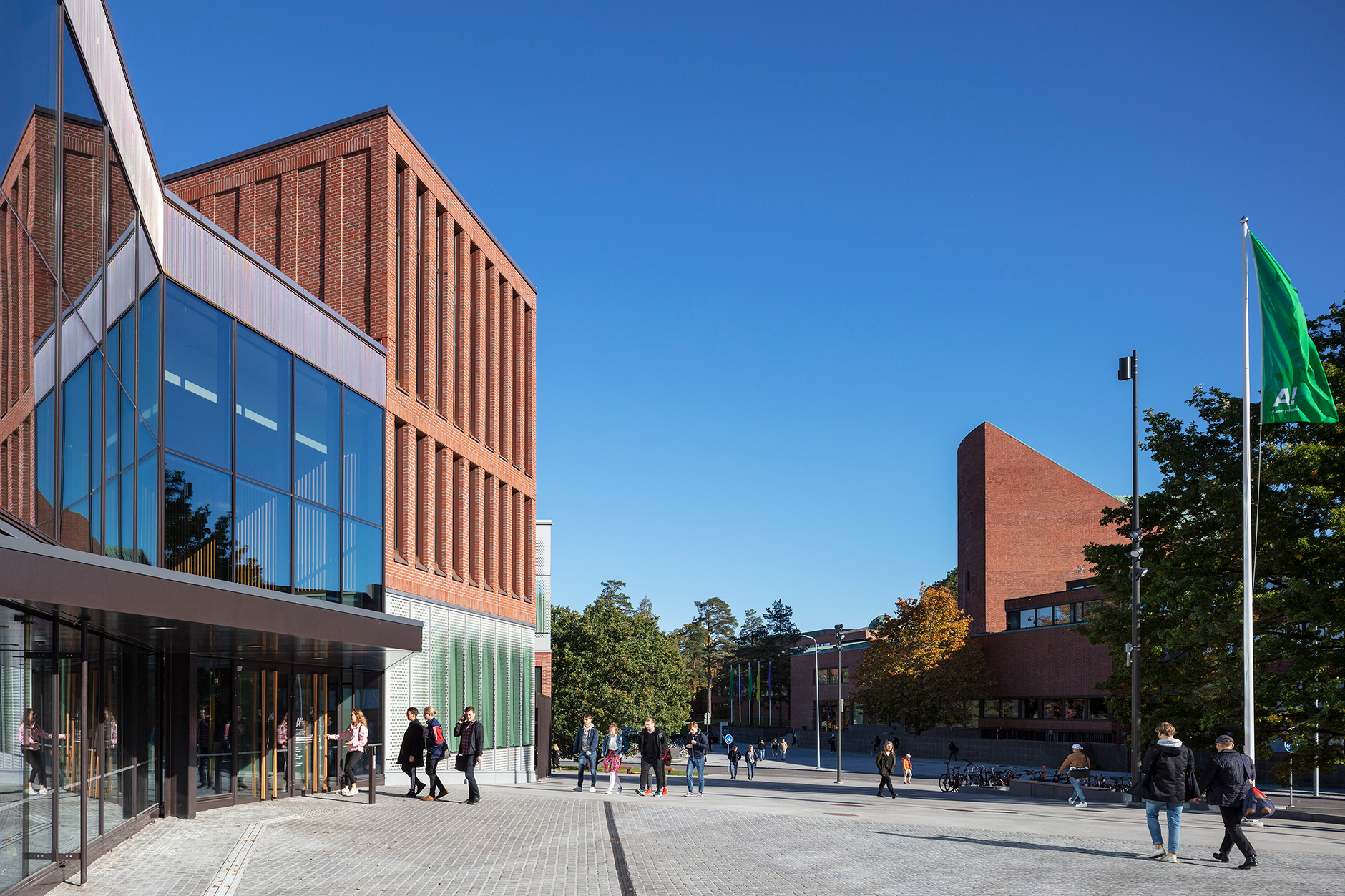
Aalto University’s new campus building is one of the four nominees for the 2020 Finlandia Prize for Architecture. The building consists of the School Art, Design and Architecture (the Väre Building), the School of Business and the shopping centre A Bloc. The design is based on Verstas Architects’ proposal for the open, international competition in 2013.
Previously, the building has been received The International Architecture Award (2019), the Hurraa! Award, a recognition from the City of Espoo. It has been a nominee for the Mies van der Rohe Award (European Union Prize for Contemporary Architecture) and shortlisted for the World Architecture Festival awards.
The recipient of the the 2020 Finlandia Prize for Architecture will be revealed on October 5th.
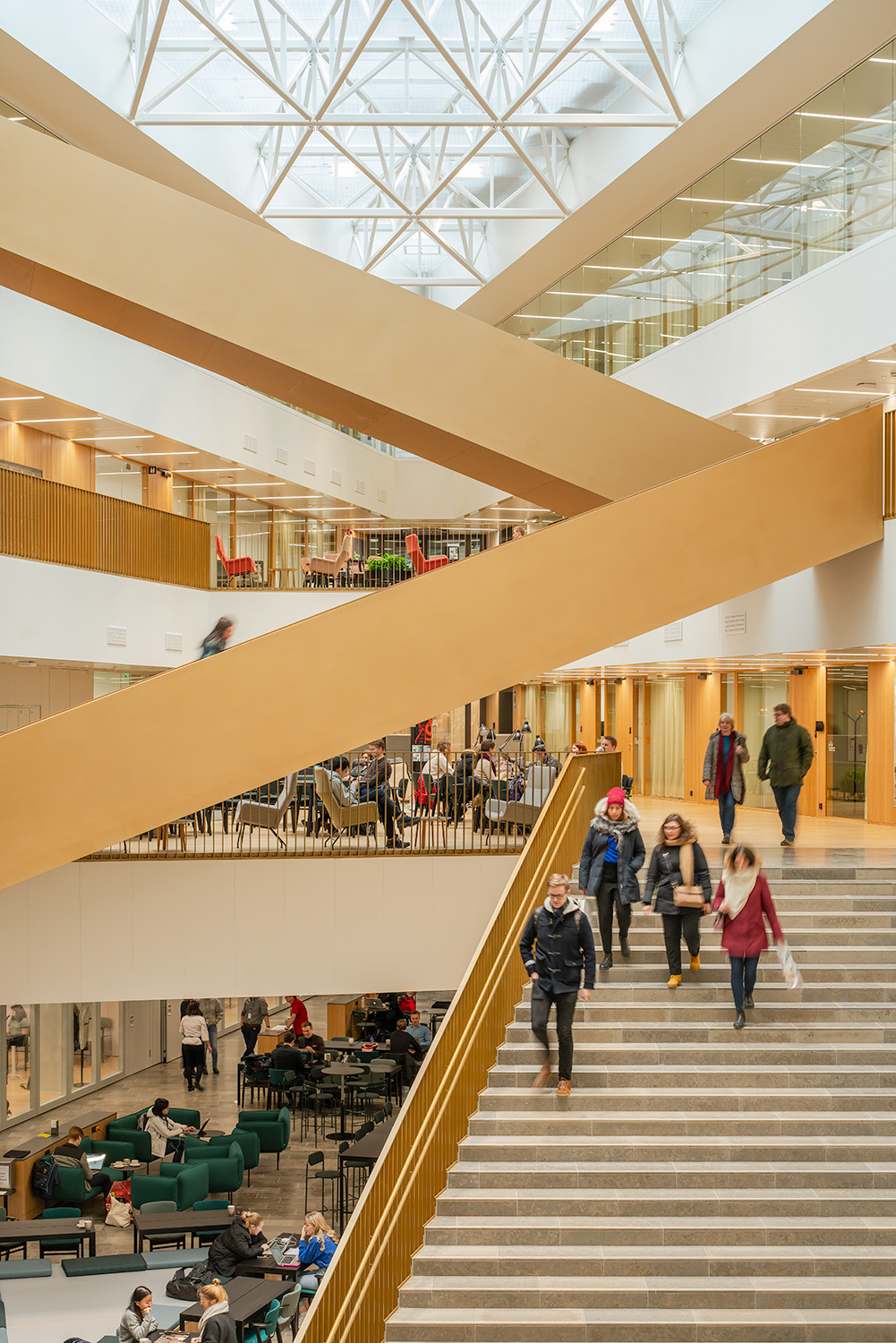
(Photographs by Andreas Meichsner and Mika Huisman)
Verstas Architects chosen to design the Puotila Primary School in a public-private partnership
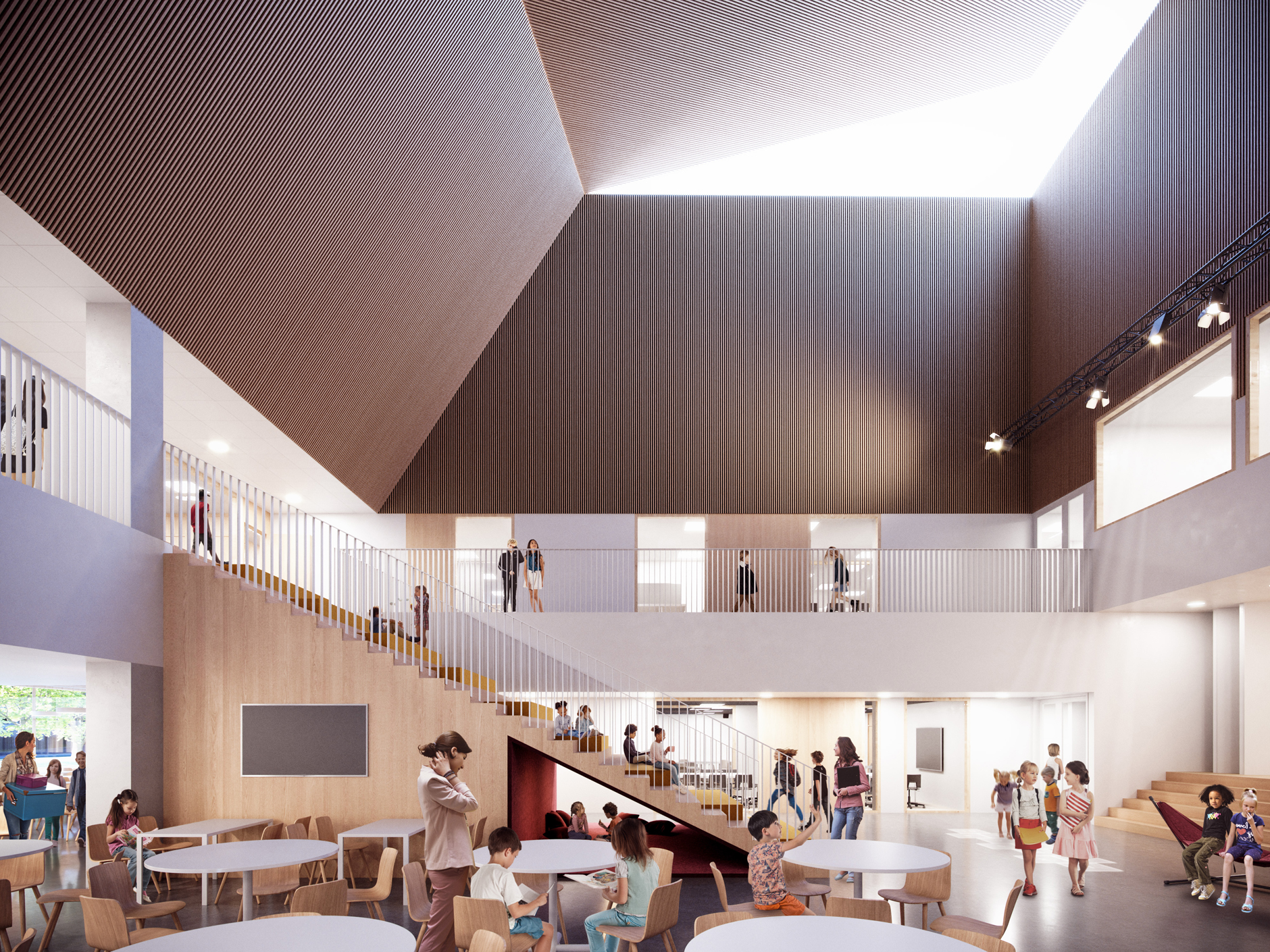
The buildings and public works sub-committee of Helsinki proposes Verstas Architects to design the new Puotila Primary School. Verstas was chosen as a member of the developer Lujatalo’s team. The new school is among the first private-public partnership projects in Helsinki, known in Finland also as life-cycle projects to highlight the incentive for sustainable quality in building. Currently, Verstas designs the first such life-cycle project in Helsinki, the Vuosaari High School. In the life-cycle approach, the city owns the building, but the developer is responsible of its maintenance for 20 years, which is expected to prevent indoor air quality issues, for example. The sub-committee decided to propose the Lujatalo team in a meeting on the April 16th. The city council will finalize the decision soon.
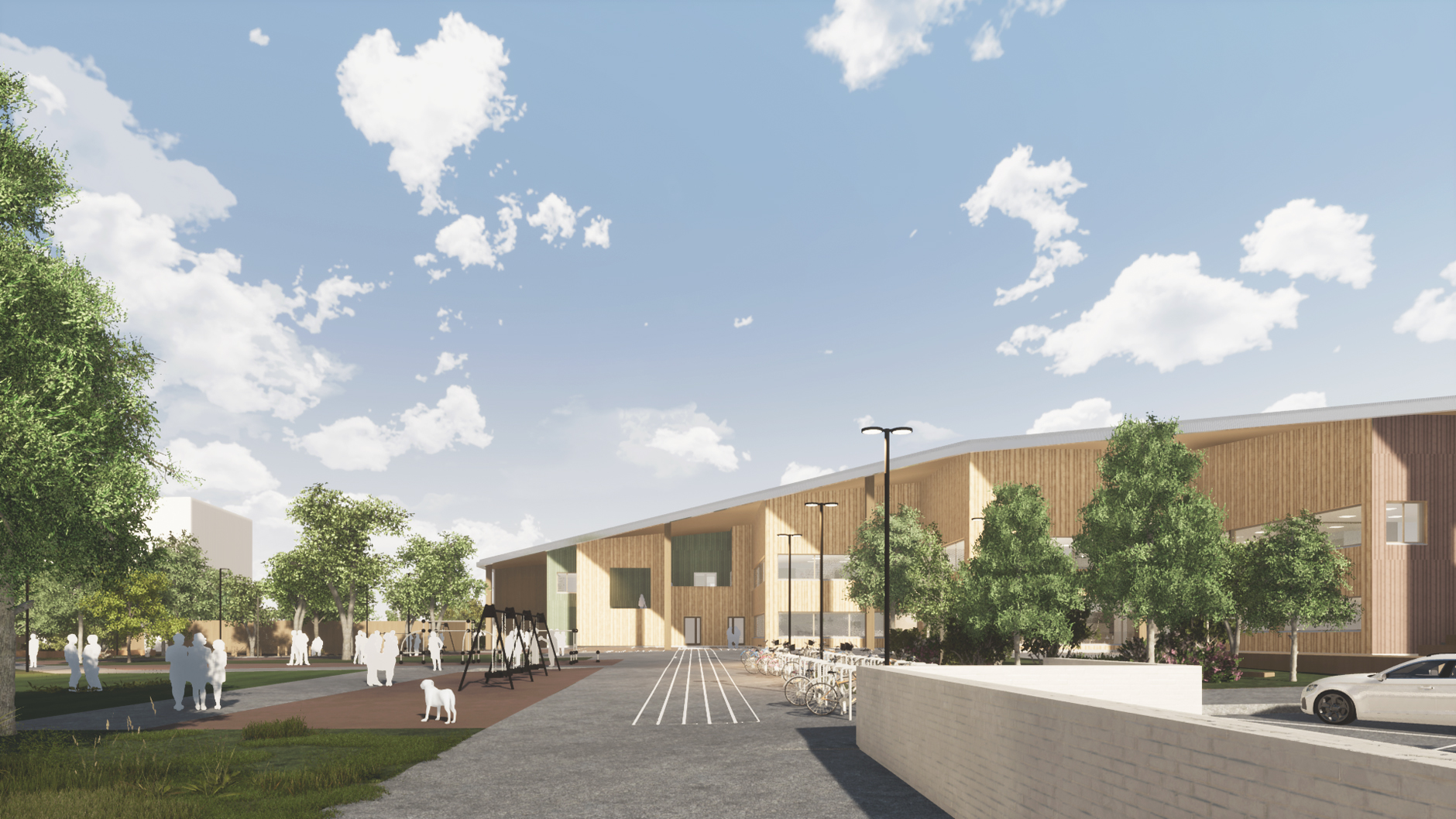
Verstas designs the Puotila Primary School for 530 pupils and 70 early years education pupils. A zigzag facade opens classrooms to natural light while also creating sheltered, covered recesses to the school yard. Learning spaces are in two levels around a communal atrium, younger pupils on the ground level and older on the first floor. The school yard caters both for diverse play and learning. Nomaji maisema-arkkitehdit is the landscape architect and Sitowise the engineer. The new school will replace the current one and will be complete in 2022.
The teachers, pupils and their parents of the current primary school have participated in the formulation of the pedagogic plan and the new learning space will be pedagogically versatile. The new school will also double as gathering and recreational space for the residents in Puotila, who have wished improvements in the area. The new primary school will amend the lack of sports and reacreation spaces in Puotila and Verstas has designed it for active civic use.
Verstas Architects wins the Lamminrahka Education Centre competition
Verstas Architects won the architecture competition of the Lamminrahka Education Centre. It will be the landmark building of a significant new neighbourhood in the Tampere region, which is the second largest growth centre in Finland. The cities of Tampere and Kangasala organized the open competition and Verstas Architects emerged as the winner out of nearly 60 proposals, with a proposal titled Kerkkä (a spruce sprout in Finnish). The education centre will be an important element of the future main square of the area.
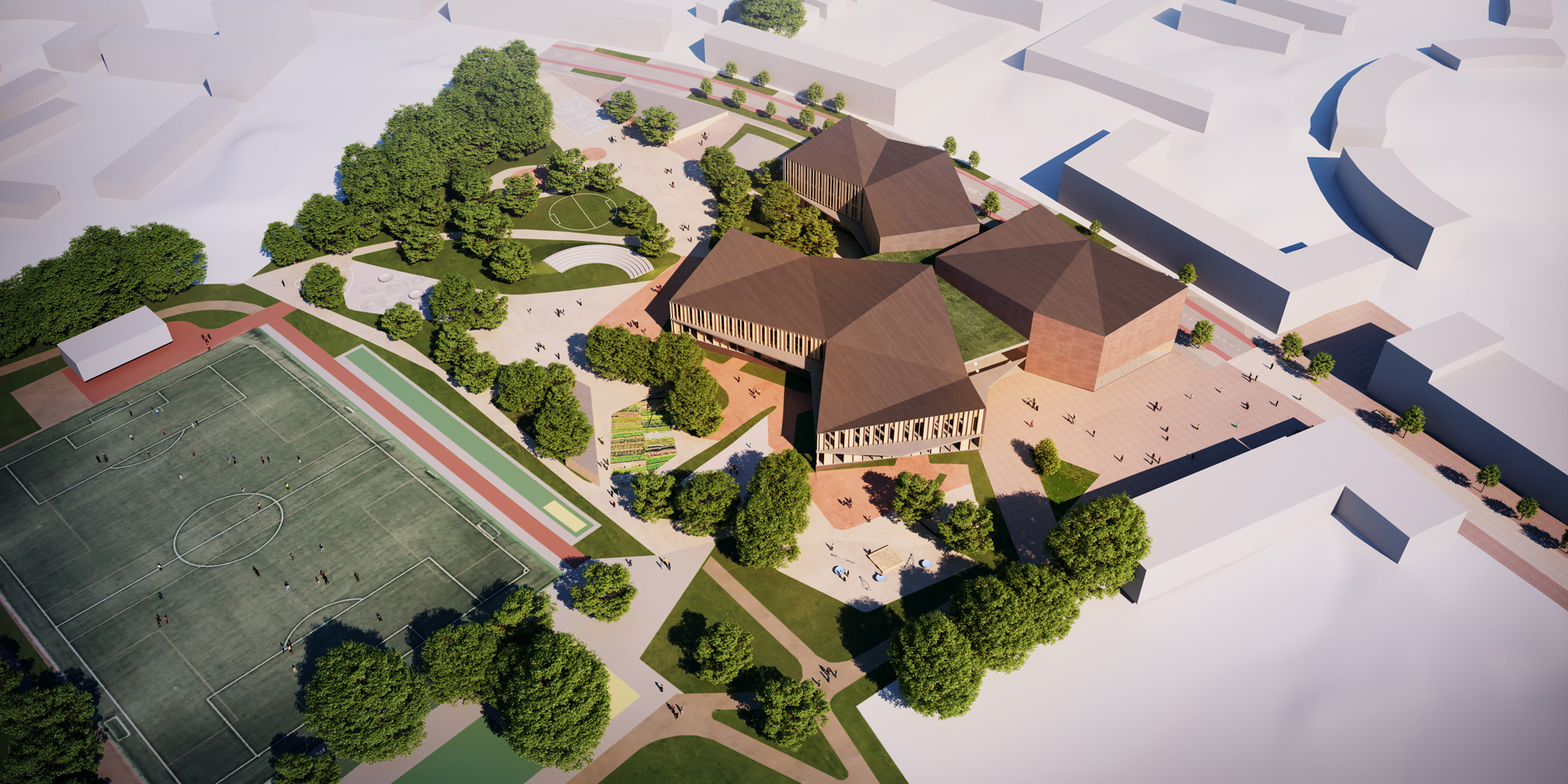
A village-like whole
Daytime, the education centre is a school, a preschool and a day-care centre, while in the evenings and weekends, its sports halls and workshops are available for the residents. The Lamminrahka Education Centre will be built in phases and will have a gross floor area of 14,000 sqm and 1,200 pupils. The large education centre will have synergy between various groups of users. There will be bustling places of encounter. However, it will also offer peaceful places of study and retreat.
In our proposal, three boulder-like parts and a lofty lobby between them form the education centre. We gathered the different units of the education centre around the lobby to form a village-like whole. The lobby with adjoining dining halls and a versatile stage is the heart of the building. It opens to the main square of Lamminrahka with a wide glass wall and offers a view through the building to its forested yard. The handicraft workshops open to a future main street animating the streetscape. The assertive street façade has different types of masonry while finely detailed, warm wood dominates the façade of the yard.
Construction at the Lapland Central Hospital begins in April
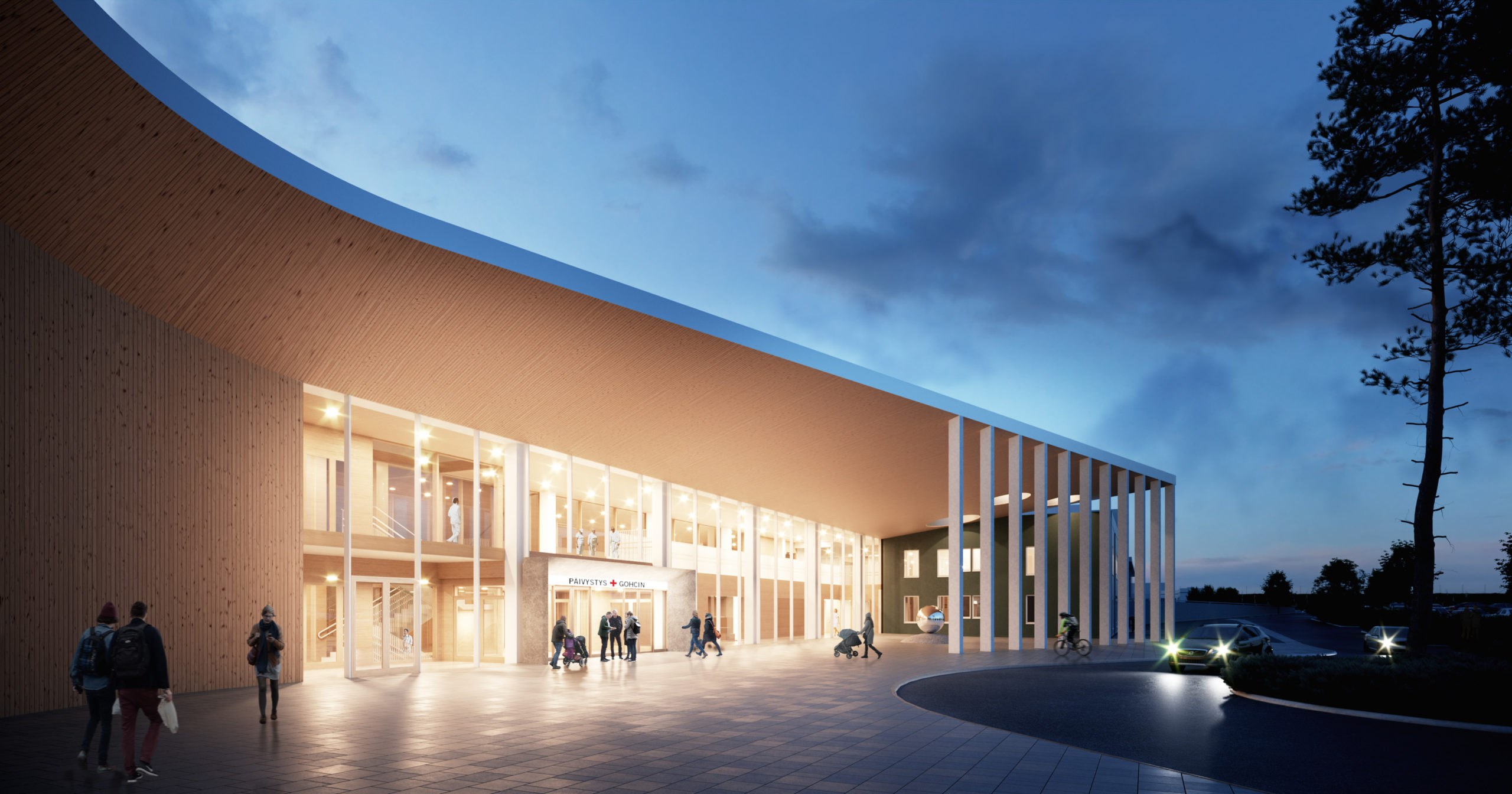
The Lapland Central Hospital will have a new emergency department, operating theatres, an intensive care unit and a hospital pharmacy among other things. Verstas Architects is also designing a new psychiatric hospital currently, which will proceed to the construction stage later.
While modern healthcare is ever more efficient, the Lapland Hospital District and the designers have committed to build a humane and healing environment. It stems from the architectural appearance, layout, materials, natural light and the presence of nature. Verstas Architects won an architecture competition of the hospital extension in 2015. In the past years, the project alliance and other stakeholders, such as the hospital staff, have collaborated intensively to deliver the most practical and feasible solution for extending the Lapland Central Hospital. The project alliance members are Verstas Architects, YIT Suomi, Are, Granlund, WSP, Geobotnia and L2 Paloturvallisuus. The alliance contract for the construction stage was signed today.
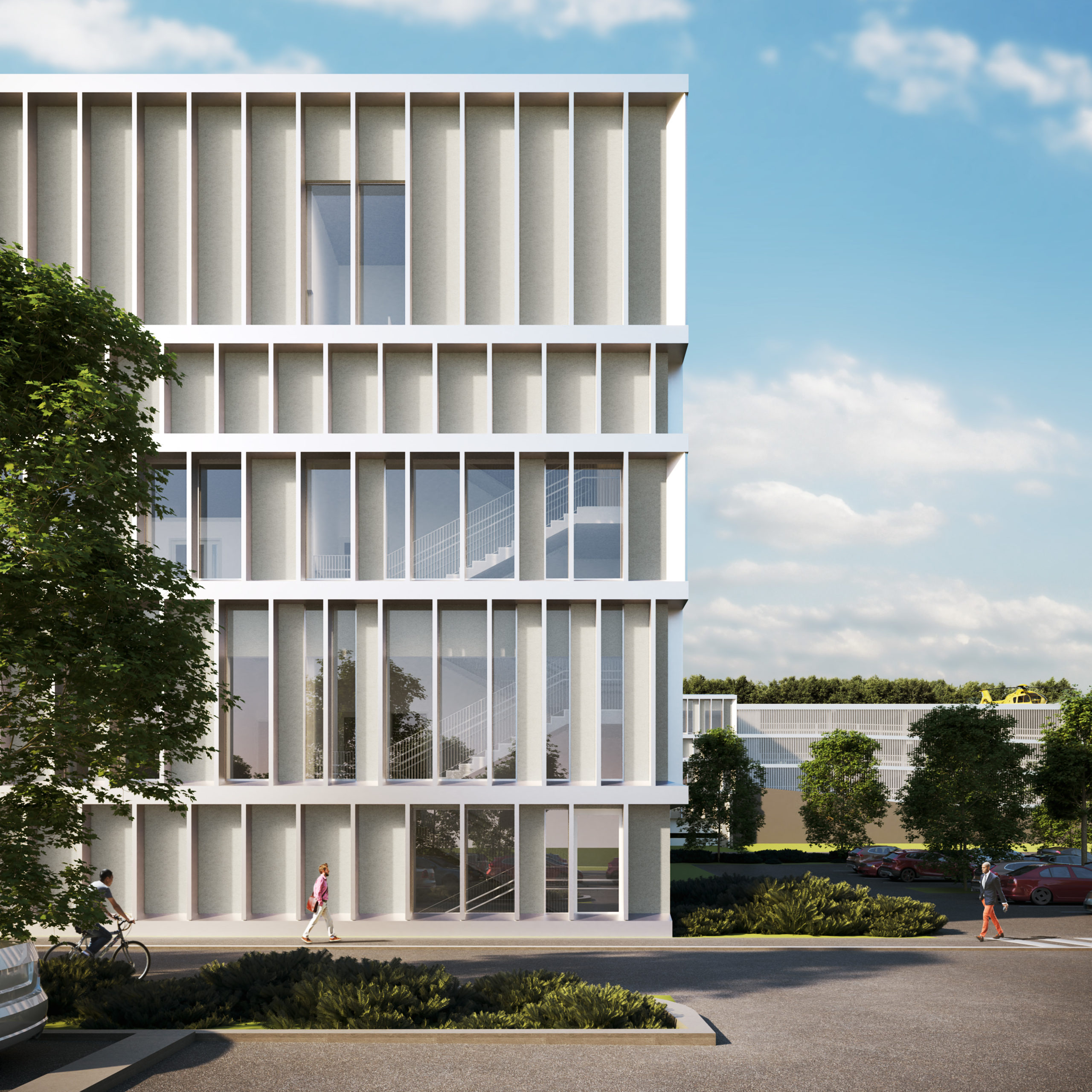
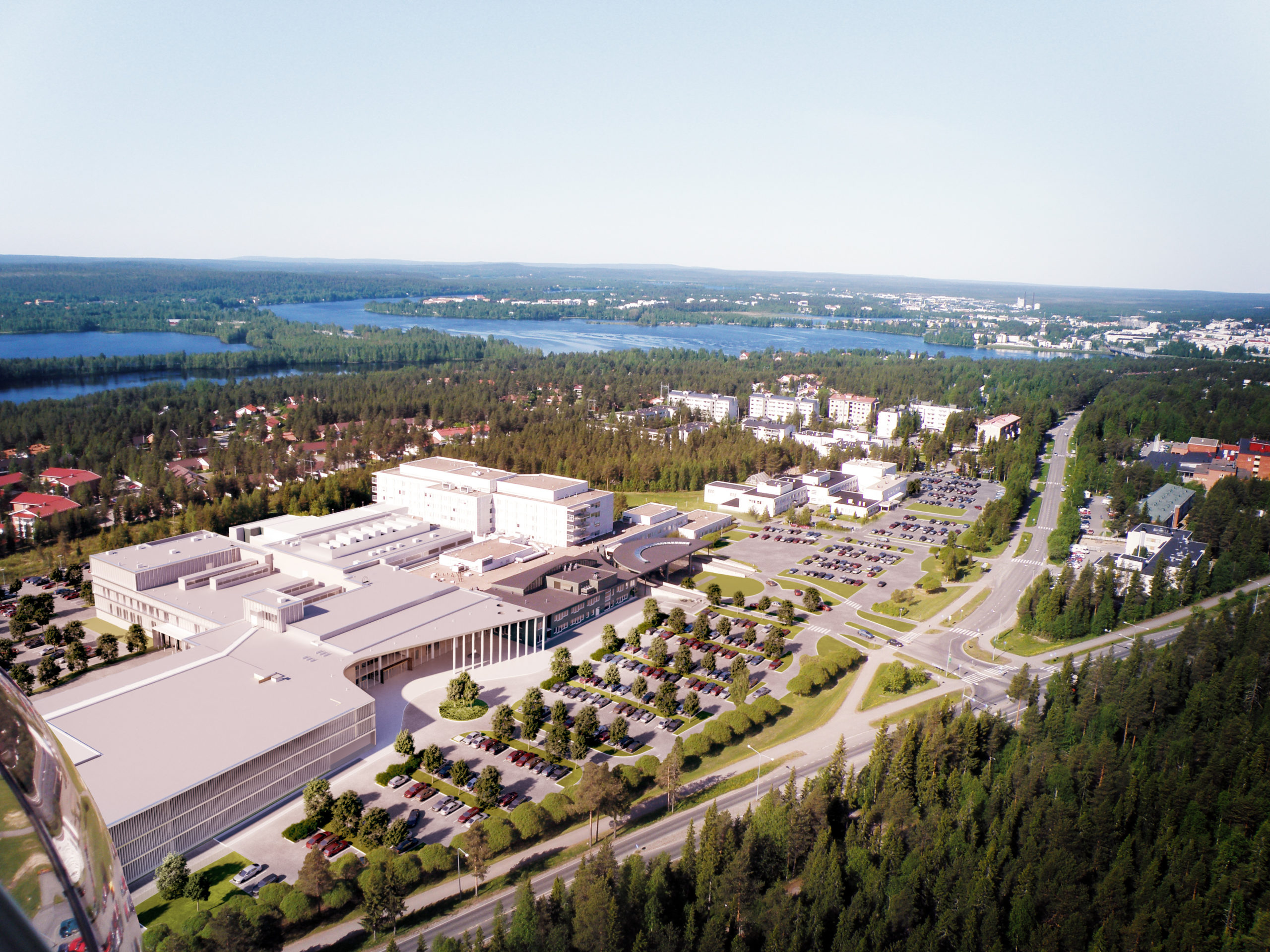
Housewarming at the new Verstas office
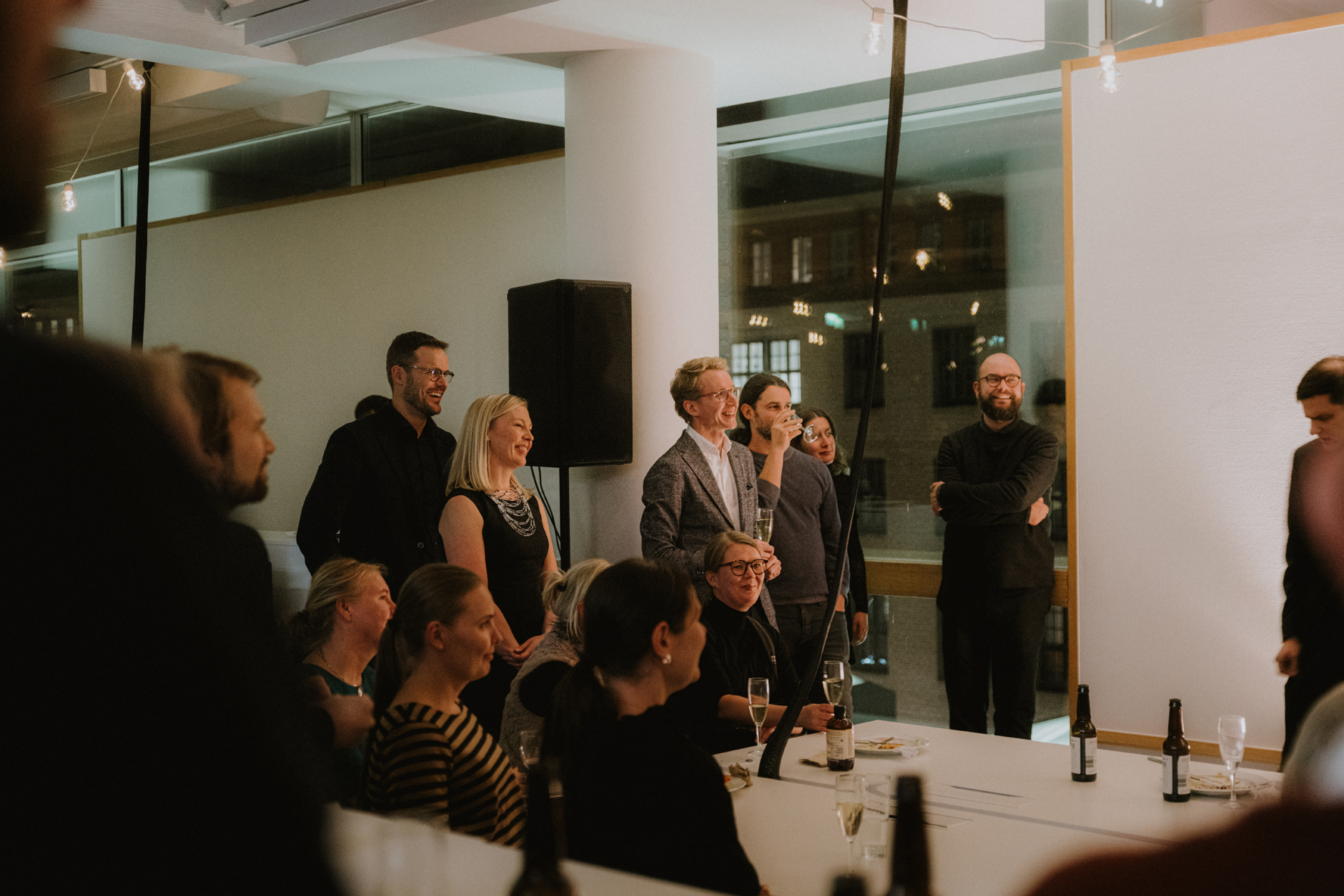
We threw a housewarming at our new office on the October 30th. This is Verstas Architects’ fourth office. The first one was a small ground floor space, previously a laundry, that accommodated a few people. Today, 15 years later, Verstas has grown to a versatile architectural practice of over 40 people. Finally we have an office that we refurbished to suit our current needs. It is in the same address as before in Tammasaarelaituri 3, adjacent to our earlier office space. We could not get enough of the views to the sea from this building – the new space has even more fantastic vistas.
Thanks to the 200 friends who celebrated with us!
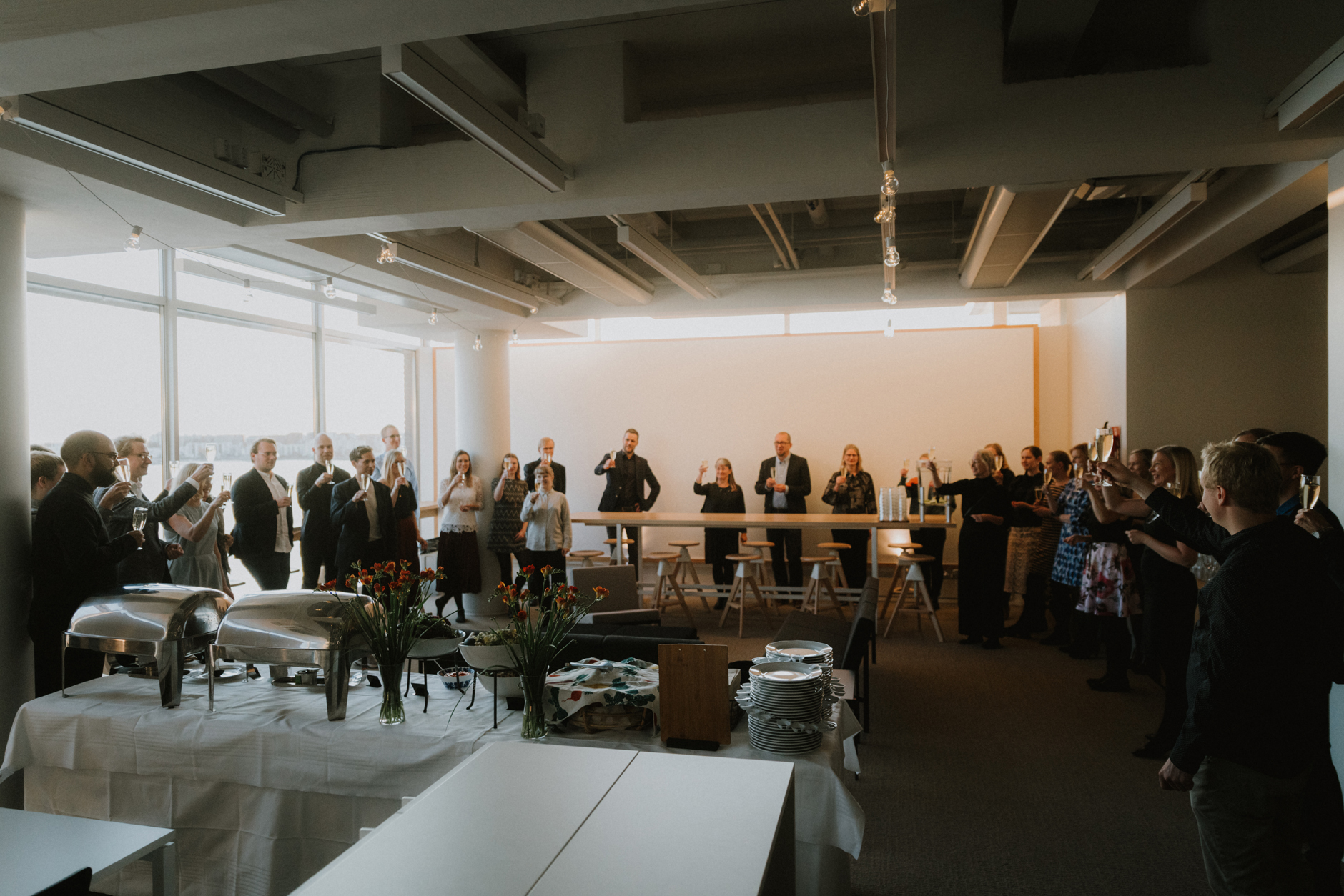

Verstas Architects’ new office
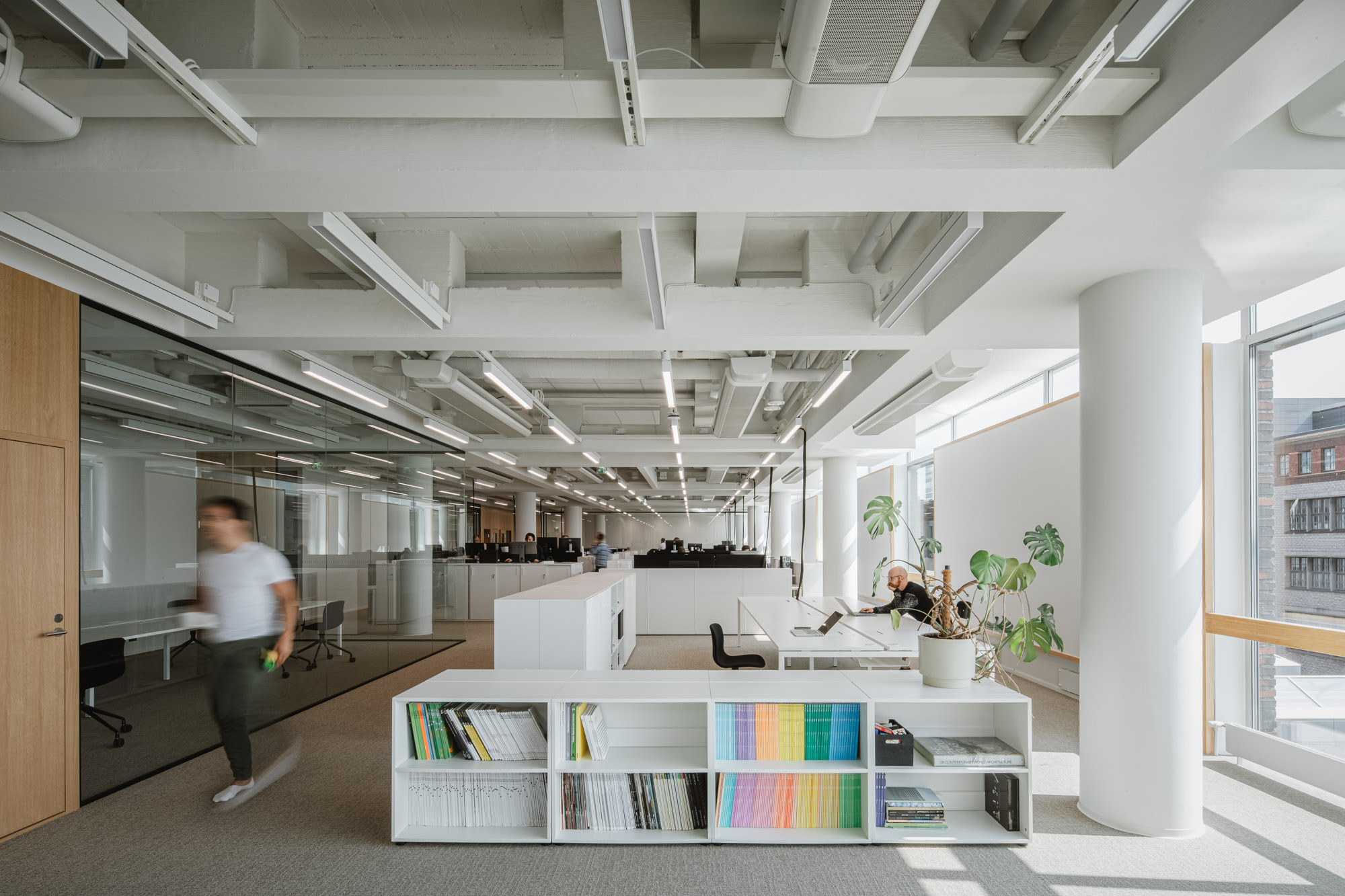
Photos by Pyry Kantonen
Verstas has a new office in the same address!
We moved to an adjacent space that we tailored for ourselves. The space is loftier and has wonderful vistas to the sea that are reflected beautifully on the new glass walls. The sturdy building was originally a storage and office. Einari Teräsvirta, an architect, professor and Olympic medalist athlete, designed it for the national alcoholic beverage retailer in Finland in the 1970s. We furnished the office with sleek bespoke glass and oak walls. The spacious common area is by the large window. It is perfect for the coffee breaks and casual meetings. It will be and even better when the sofas arrive.
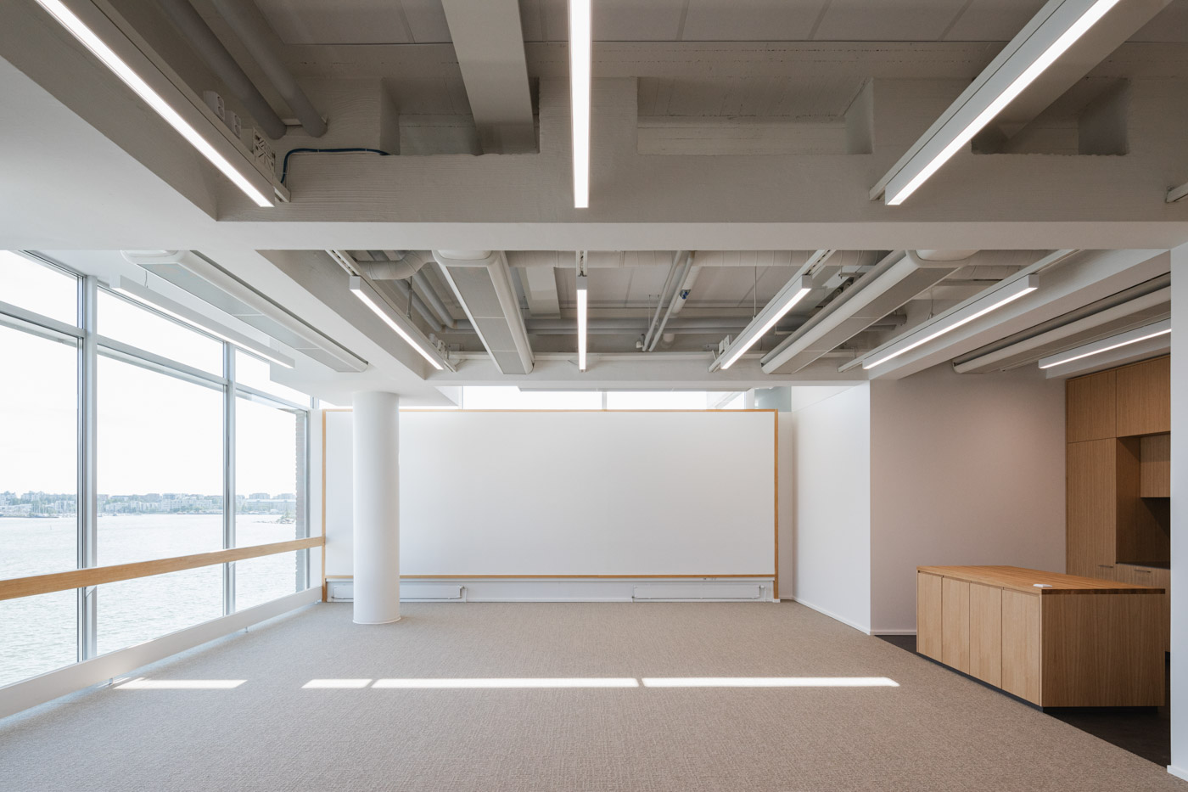
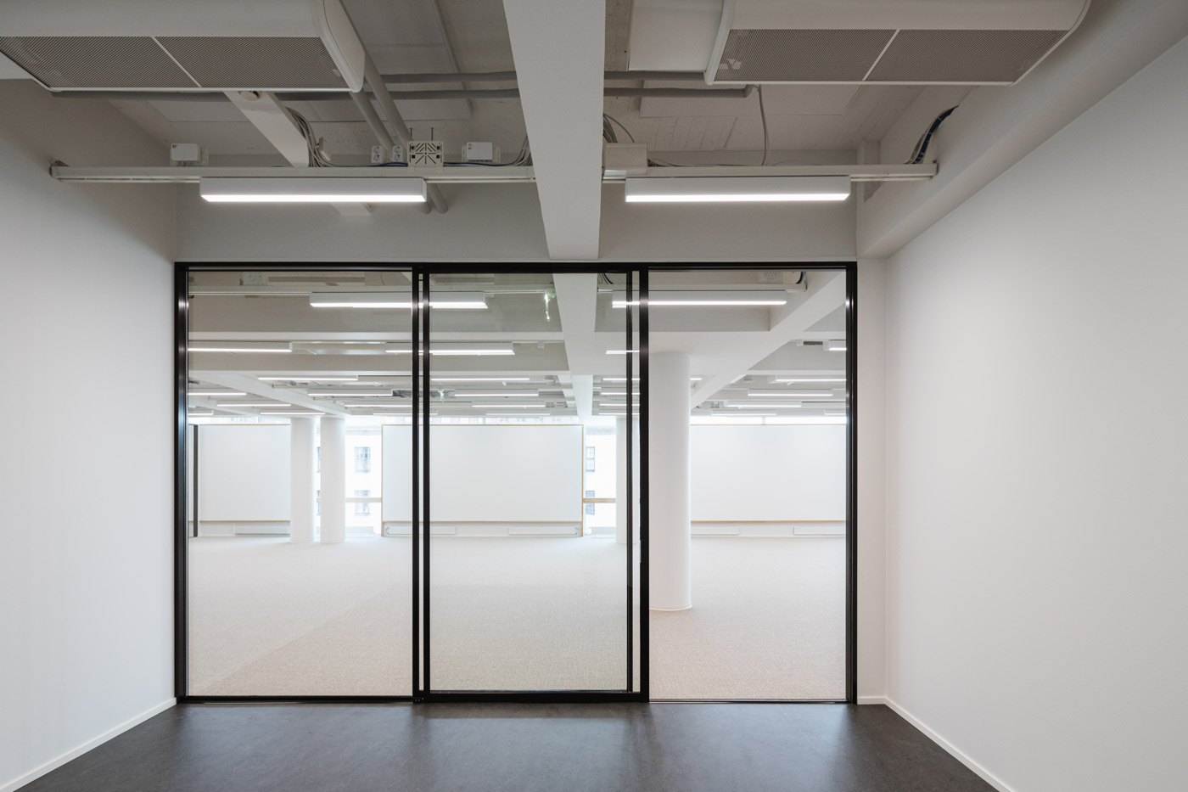
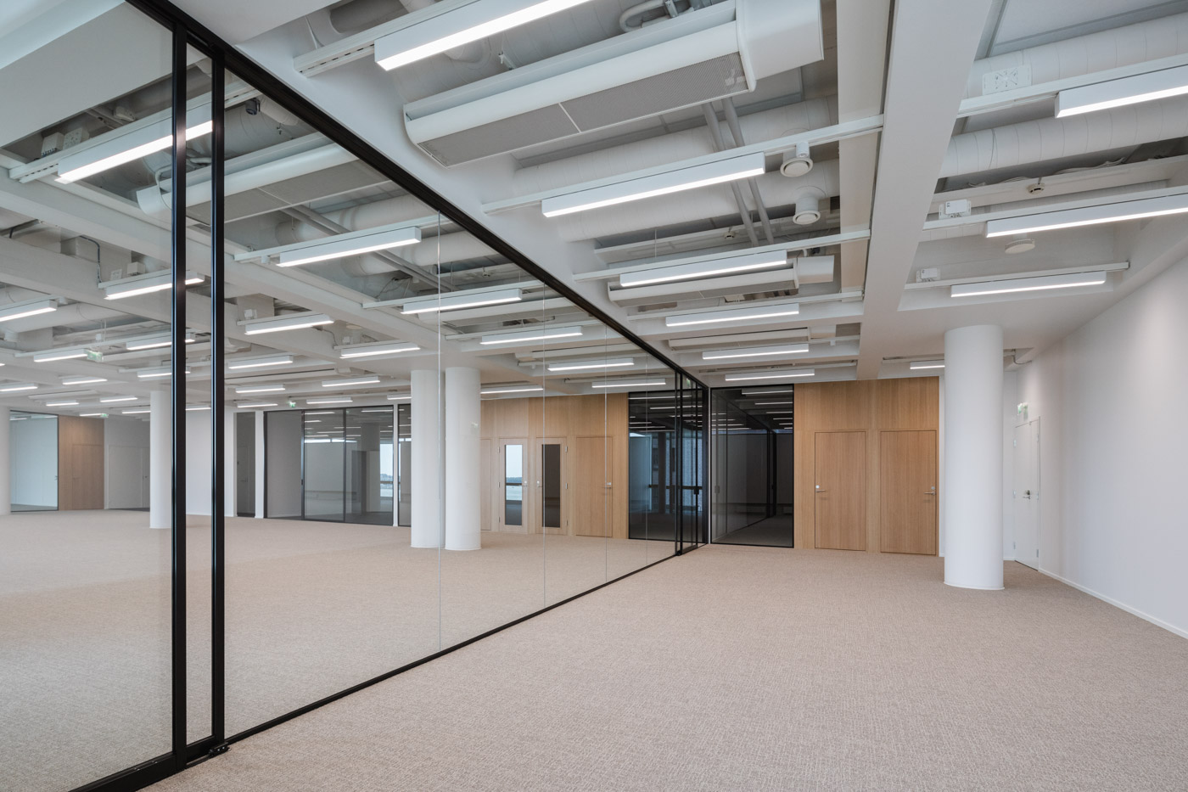
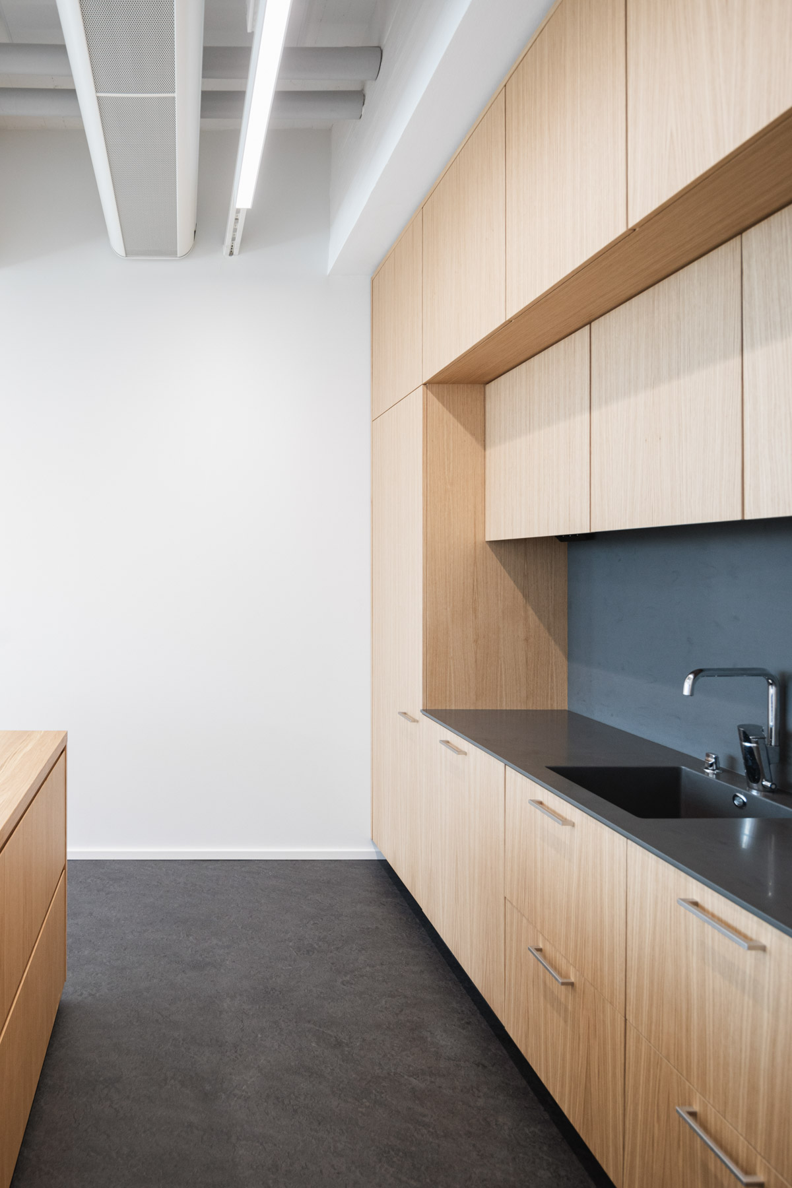
Aalto University Väre Building shortlisted for WAF Awards
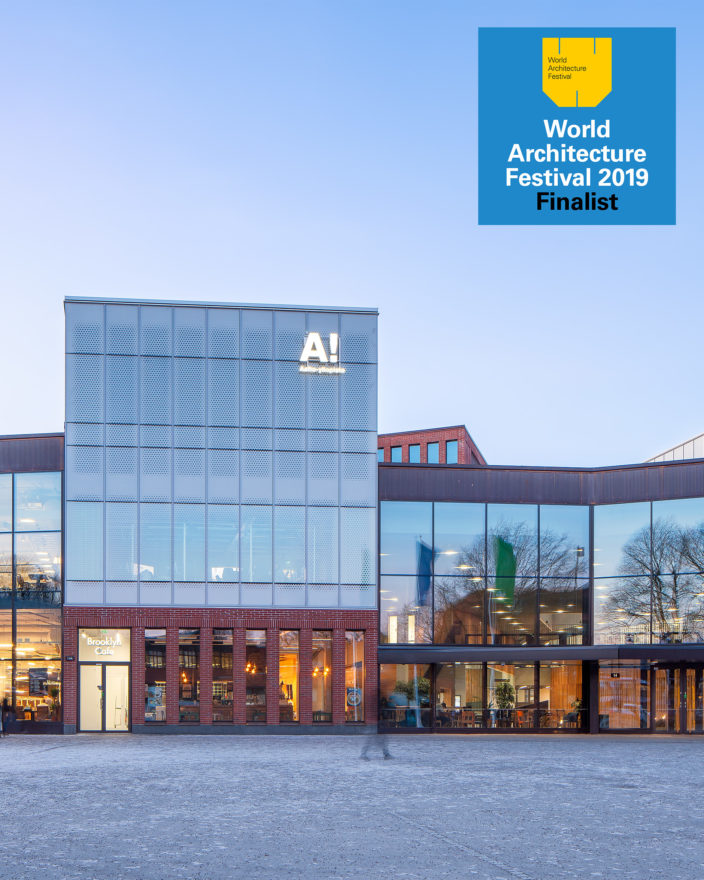
The Aalto University Väre building was chosen as a finalist in the World Architecture Festival Awards 2019.
Väre competes in the Higher Education & Research category. The winners will be selected during the festival in December. More information at www.worldarchitecturefestival.com.
The refurbished lobby of the Helsinki City Hall opened
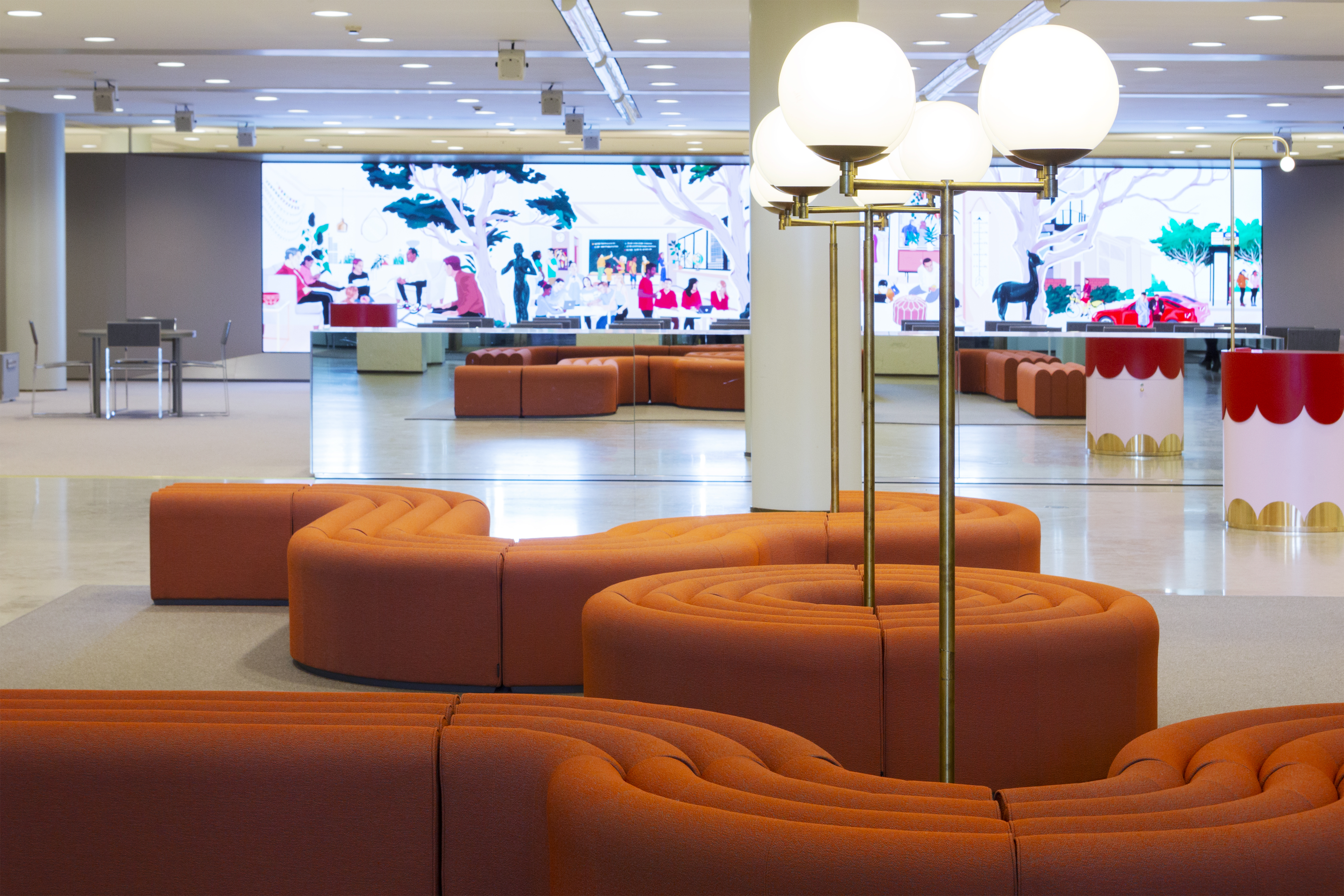
Photo: the City of Helsinki
Verstas Architects and the design bureau KOKO3 created a concept for a cozy activity hub in the centre of the city that enables events, seminars, workshops and press conferences. The lobby is a space for both citizens, organizations, civil servants and city politicians.
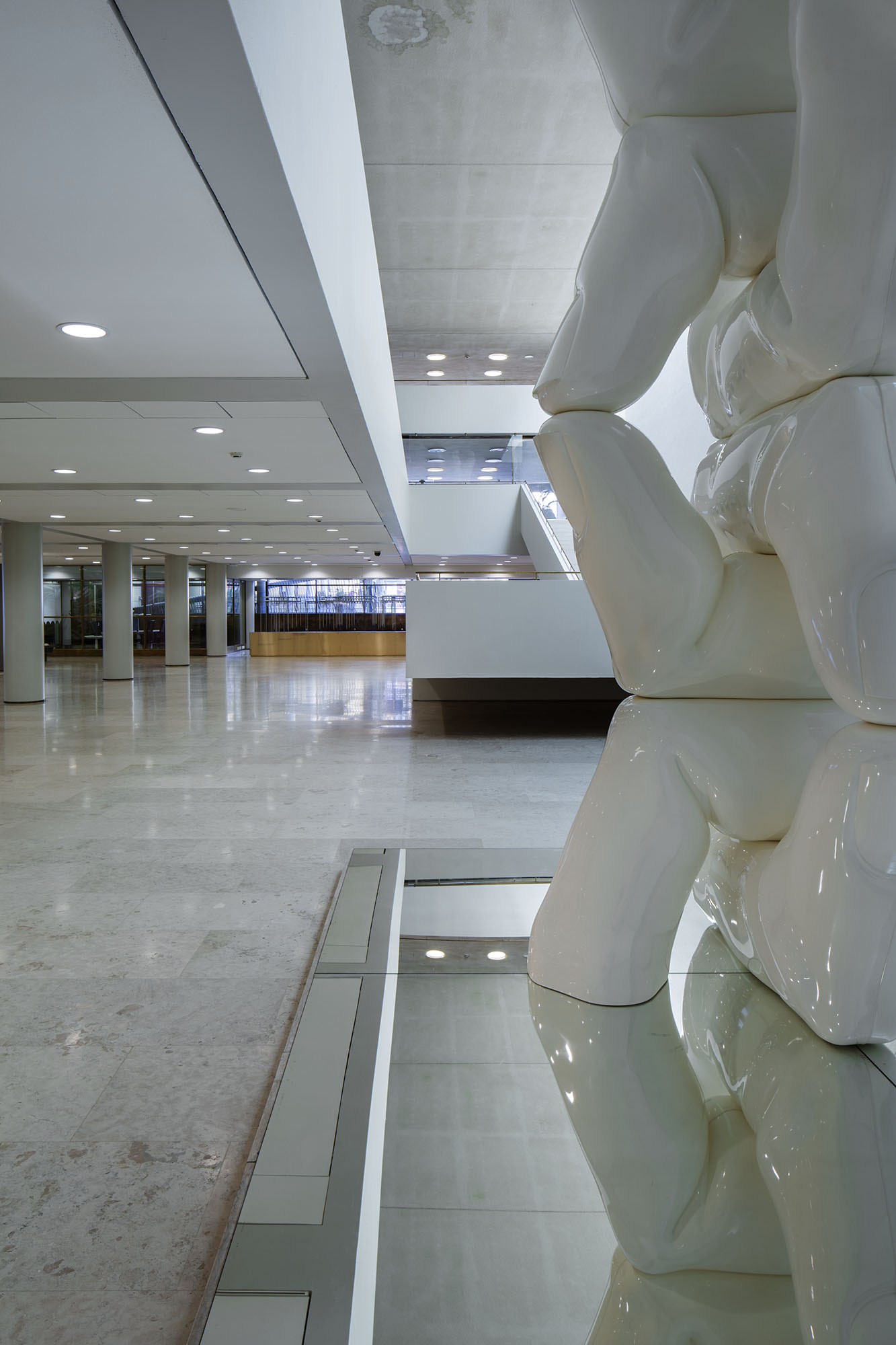
Photo: Kimmo Virtanen
The refurbishment highlights the architecture of the city hall as well as the visual identity of the City of Helsinki. Carl Ludvig Engel designed the original empire style building in 1833 and in the 1960s Aarno Ruusuvuori renewed it.
The lobby has been extended to receive more natural light. Mirror-clad furniture enhances the effect.
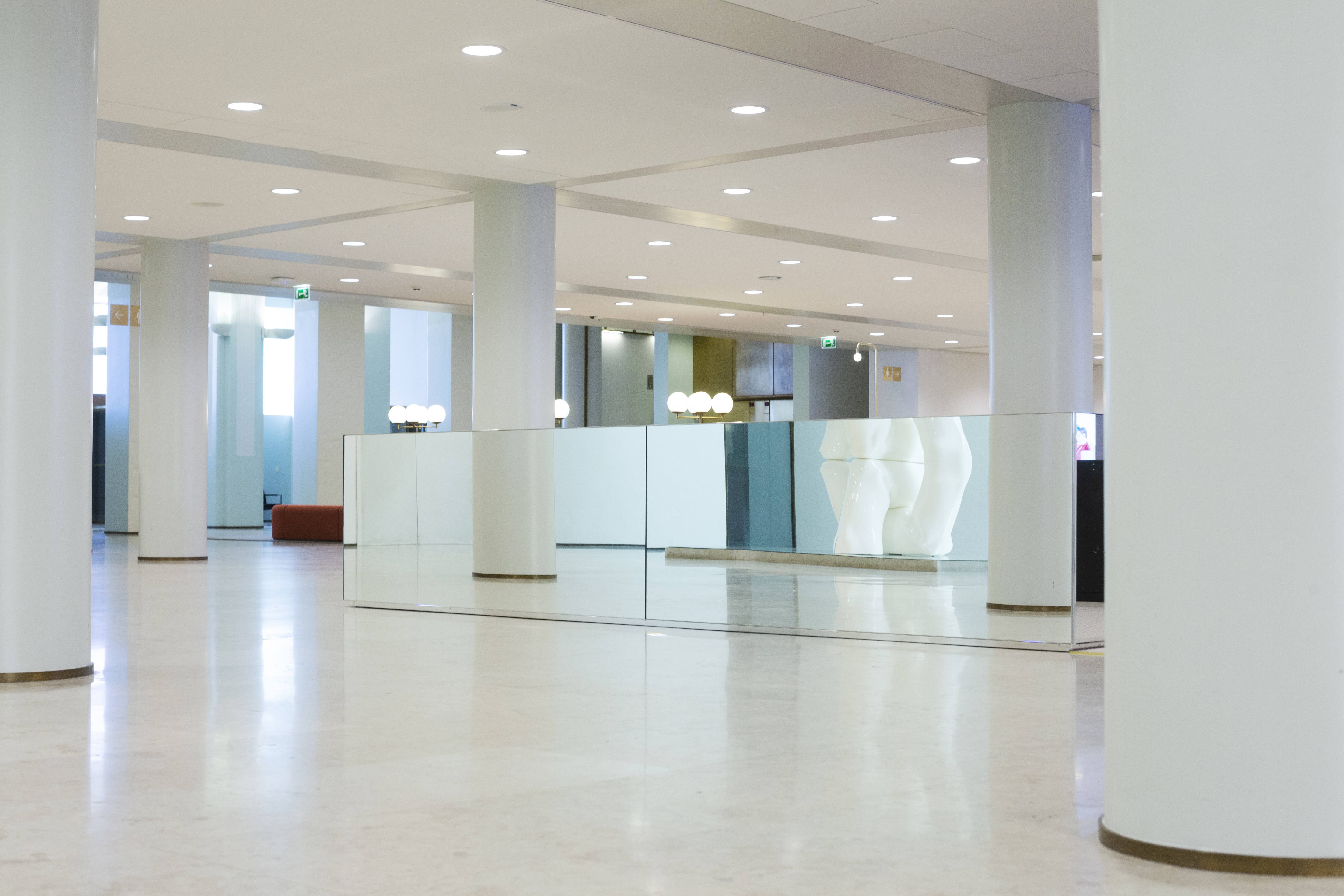
Photo: the City of Helsinki
The refurbished hall opened on the April 16th. It demonstrates the ambition of the city to foster a new kind of institutional culture and showcases the spearhead projects of the city.

Photo: the City of Helsinki
