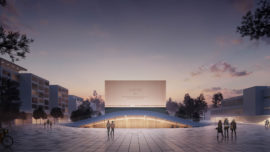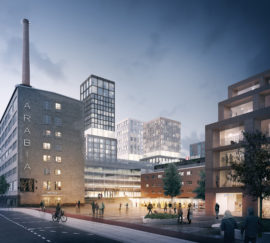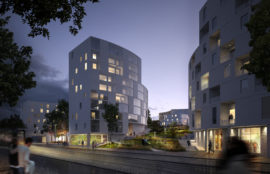Aalto central campus

Aalto central campus
Description:
The winning project of the Campus 2015 architecture competition for the extension of the Aalto University Otaniemi campus, originally designed by architect Alvar Aalto for the Helsinki University of Technology. Verstas’ design creates a new square in the heart of Otaniemi. Surrounded by the central buildings of the original campus and the main functions of the extension, it will be the central meeting point of the area.
The buildings comprise the new Väre building used by the Aalto University School of Arts, Design and Architecture; the adjacent A Bloc shopping centre with its commercial services and the main entrance to the metro station; as well as the new building for the Aalto University School of Business, currently under construction.
The master plan also includes further buildings in the close proximity for both the University and VTT, the Technical Research Centre of Finland.
Related projects:
Aalto University Väre Building
Aalto University School of Business
A Bloc shopping centre
Status:
Open competition, 1st prize, 2013. In progress.
Program:
Aalto University central campus area, >80000 m2
Location:
Otaniemi, Espoo, Finland
Client:
ACRE Aalto University Campus & Real Estate, Senaatti Properties











