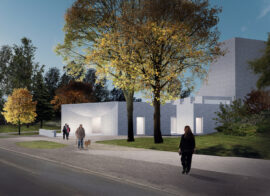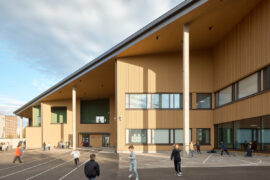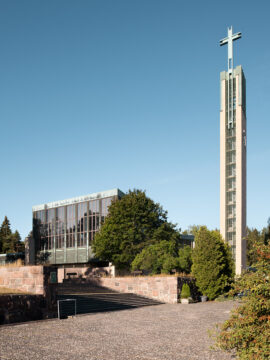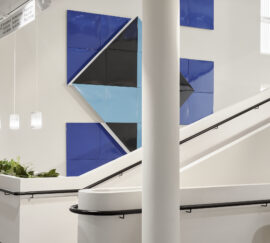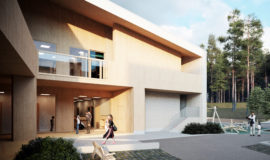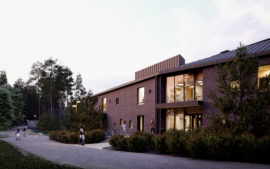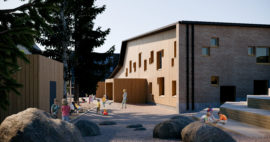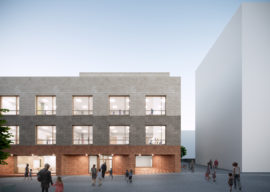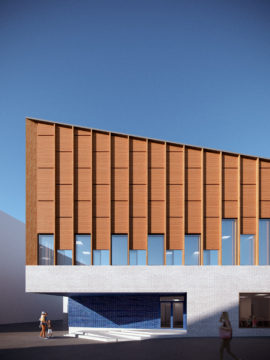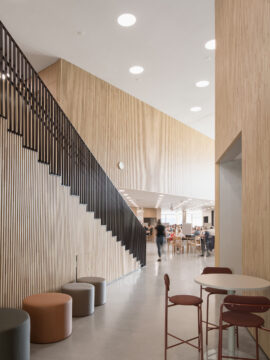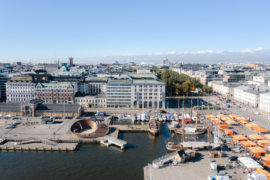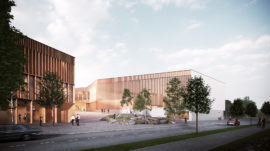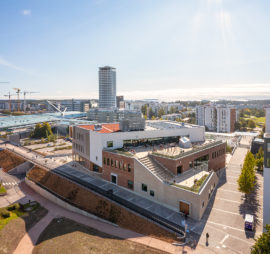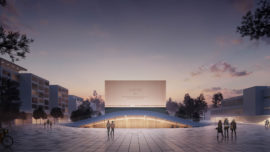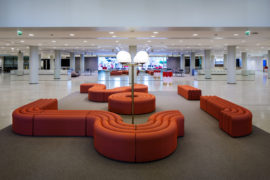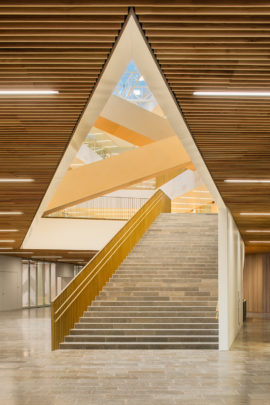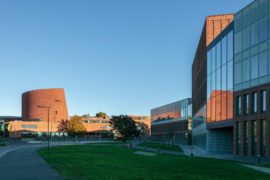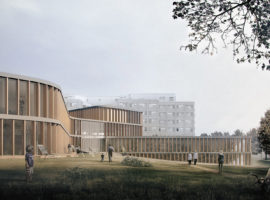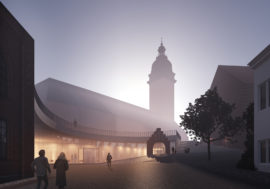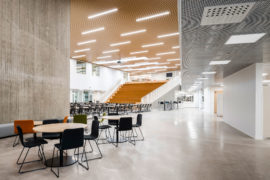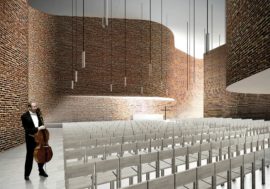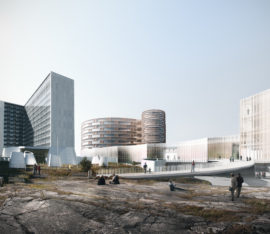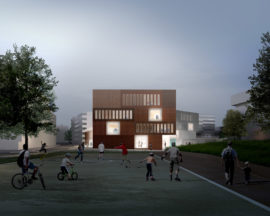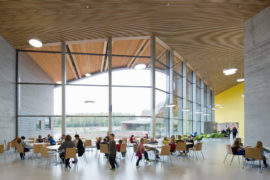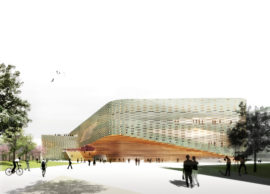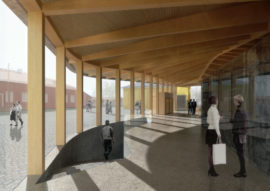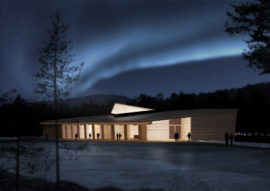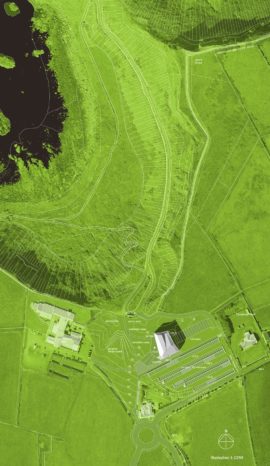Aalto University Väre Building

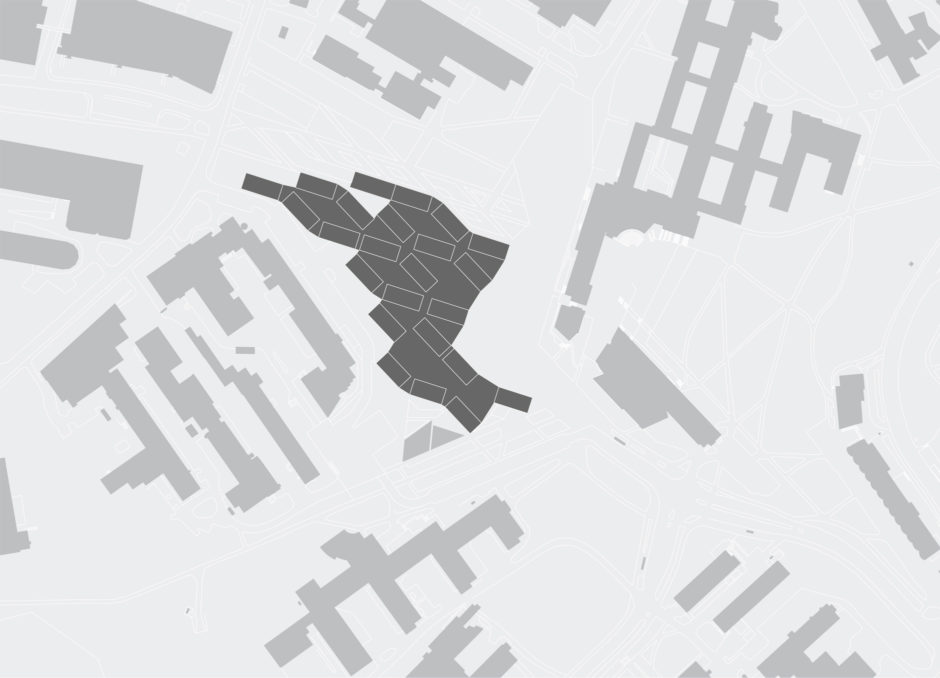



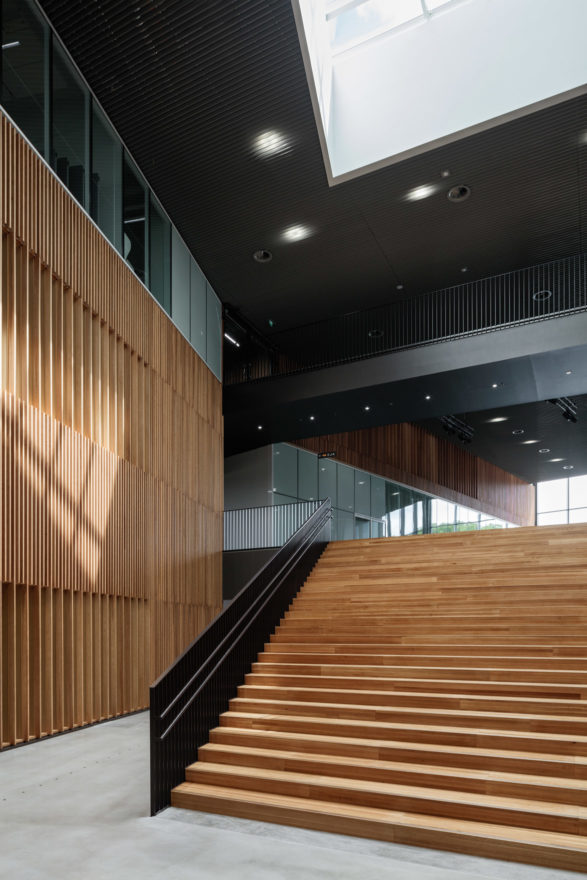

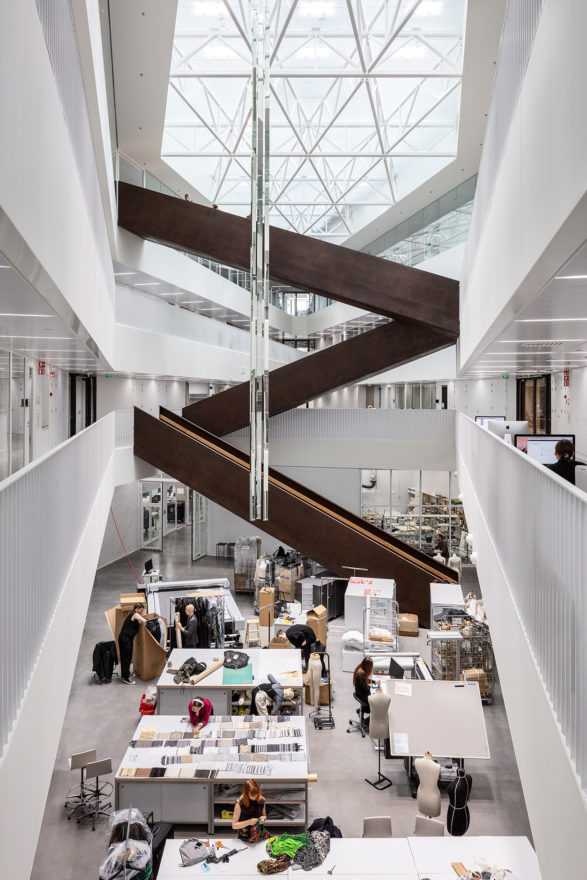
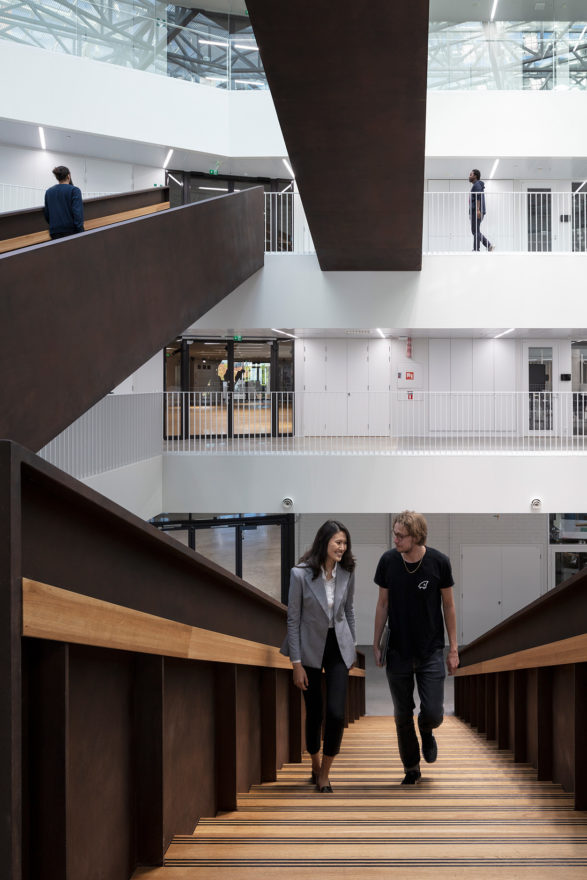


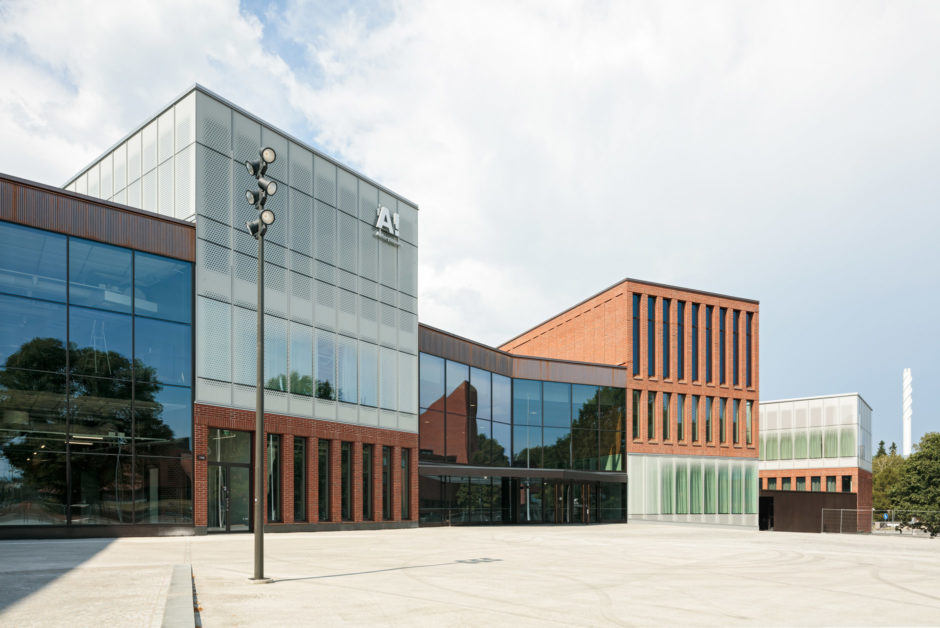
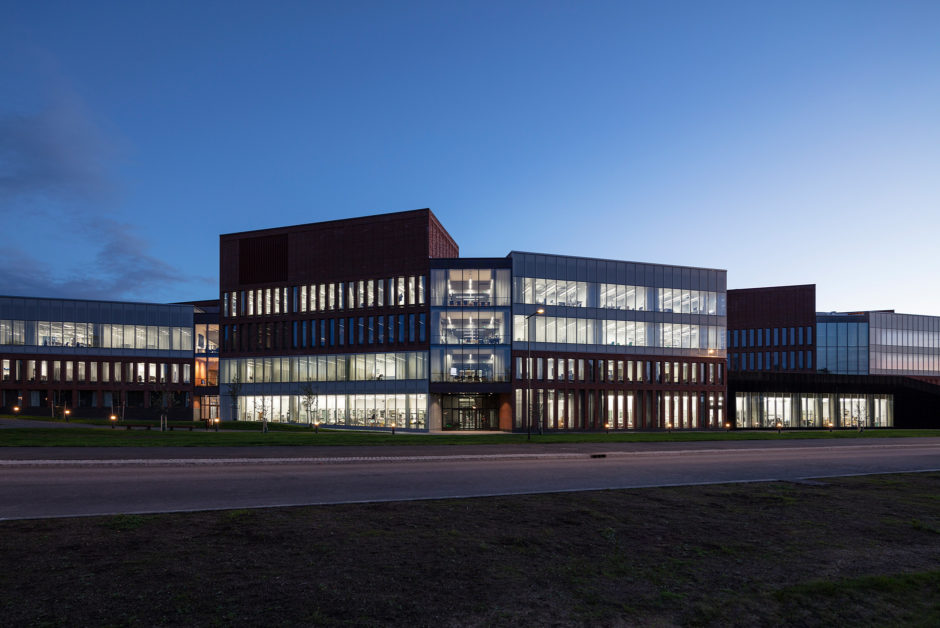
Aalto University Väre Building
Description:
The new Aalto University Väre Building is the focal point of Aalto Campus in Otaniemi. The campus was planned originally for Helsinki University of Technology by architect Alvar Aalto and is internationally known for the 20th century functionalist architecture. Together with the most prominent buildings by Aalto, Väre building forms a new square at the very core of the campus and combines university premises an underground station and retail spaces. Väre is the home for The School of Arts, Design and Architecture, and a part of a new complex that includes The School of Business, A Bloc shopping centre and outdoor spaces, all designed by Verstas.
The organizing principle for the new premises is a structural matrix formed of the two principal coordinates of Alvar Aalto’s main building and library. The varying heights of building volumes create an impression of a compact cluster of small buildings. Clad in red brick and printed glass, the new building complements Alvar Aalto’s original Otaniemi campus.
The public main lobby, the shopping centre and underground station open towards the plaza, the key new social space that enlivens the campus. The main lobby extends through the building and connects the different levels. Learning facilities are nested in two clusters, each arranged around an atrium, producing a wide variety of flexible spatial combinations. Spaces in Väre are arranged more according to the type of use rather than the discipline. Different kinds of workshops are all on the ground floor, with views to the park. Lively meeting areas and interdisciplinary project spaces are on the second level and spaces for concentrated study and research are on the upper floors.
Related projects:
Otaniemi central campus
Aalto University School of Business
Otaniemi shopping centre
Status:
Open competition, 1st prize, 2013. Completed 2018.
Awards
The Finlandia Prize for Architecture,
Shortlisted, 2020
World Architecture Festival,
Shortlisted, 2019
The International Architecture Award
Awarded project, 2019
European Union Prize for Contemporary Architecture – Mies van der Rohe Award
Nominee, 2019
Hurraa! Award – recognition from the City of Espoo
2019
Program:
Aalto University School of Arts, Design and Architecture,
26800m2
Location:
Otaniementie 14, Otaniemi, Espoo, Finland
Client:
ACRE Aalto University Campus & Real Estate
Photographs:
Andreas Meichsner and Tuomas Uusheimo (marked with *)
