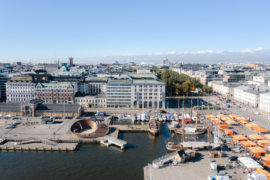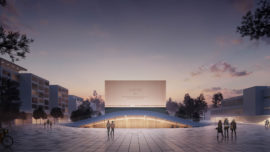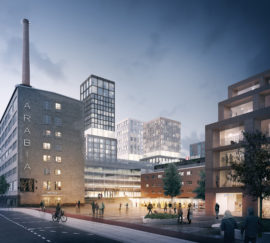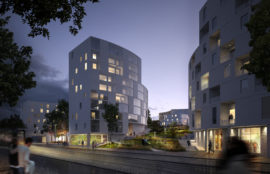Arabia Factory Area masterplan
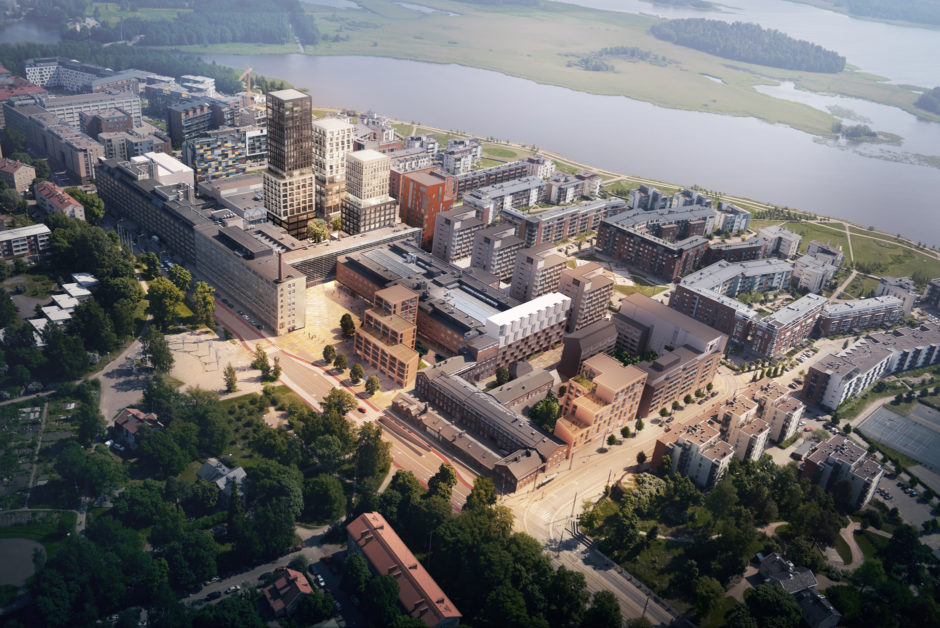
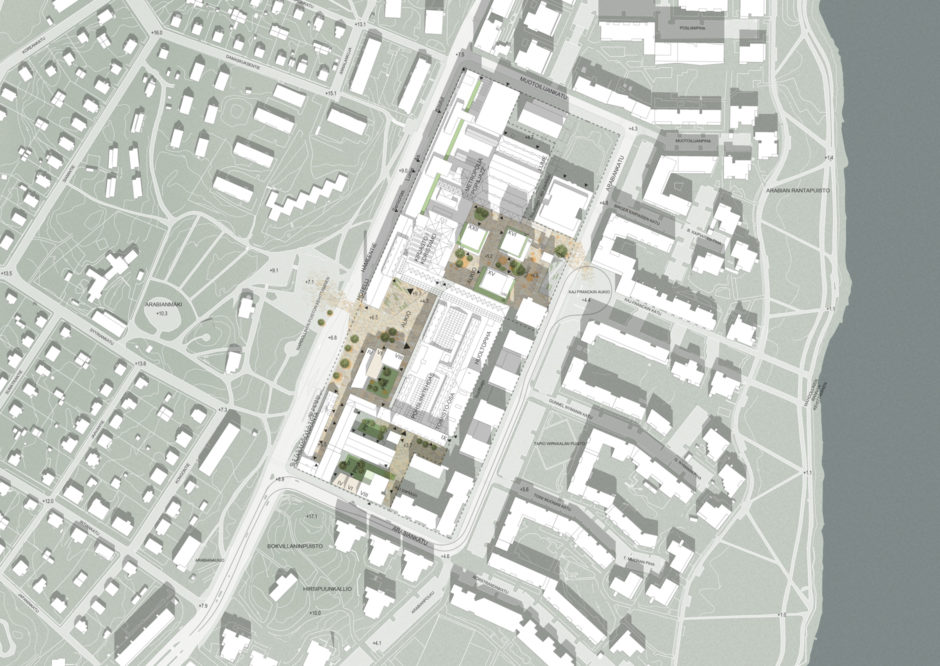
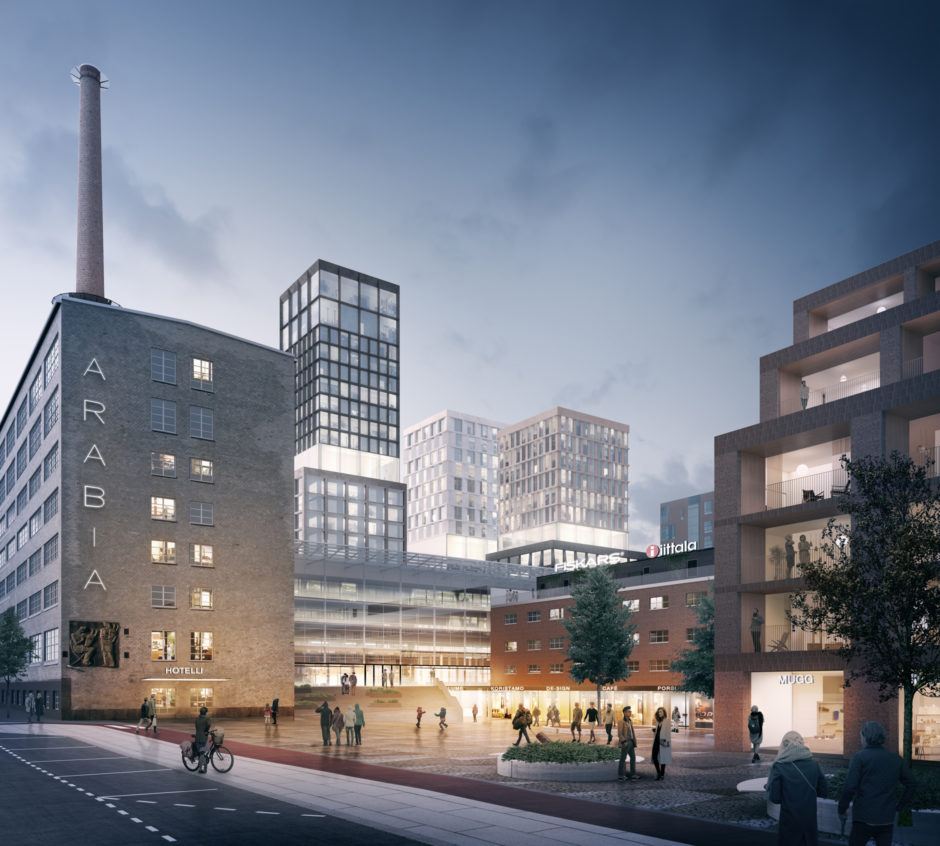

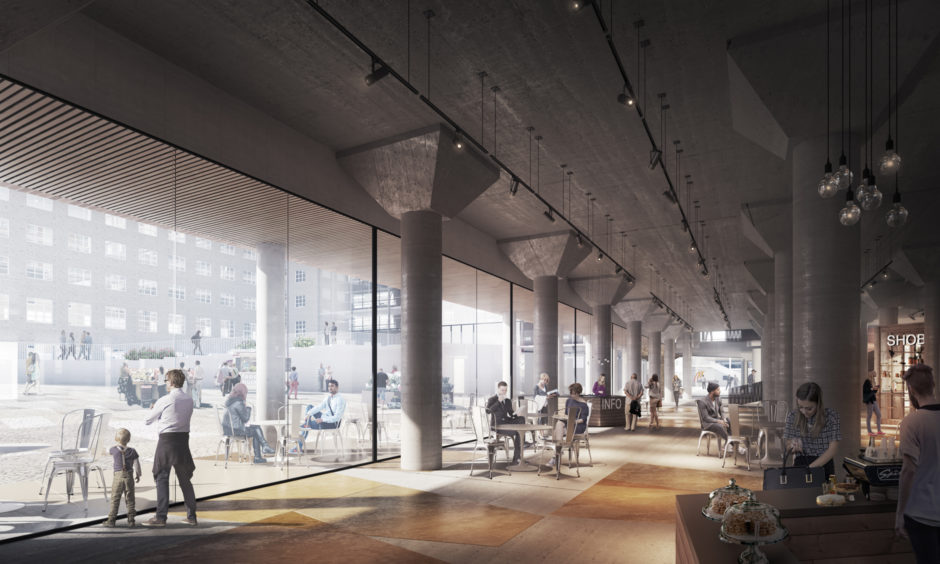
Arabia Factory Area masterplan
Description:
Hämeentie 135 block in Helsinki, formerly the home of Arabia ceramics factory, is one of the largest urban infill masterplans on a site that is already fully built.
The built history of the Arabia factory area comprises a series of transformations. Departure of the ceramics factory and Aalto University will mark another change for the Hämeentie 135 factory area. This latest phase extends the tradition where historical layers remain visible and the development serves the changed demands of the future. In the masterplan based on a competition win, new apartments, offices, retail premises and services will be fitted in and around the old factory spaces complementing the services already situated in the area. A series of new public outdoor spaces cuts a route through the factory area.
Collaboration
The masterplan designed together with Anttinen Oiva Arkkitehdit.
Status
Invited competition 2016, finalist, 1st prize
Location
Arabia, Helsinki, Finland
Program
Development of the Arabia factory area, 170 000 m2
Client
Varma Mutual Pension Insurance Company
