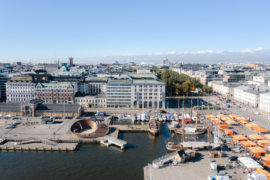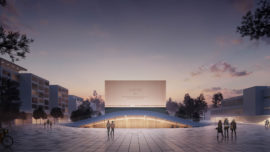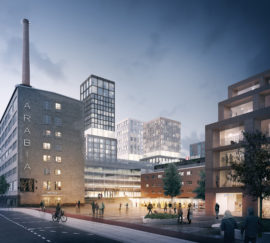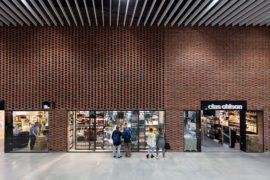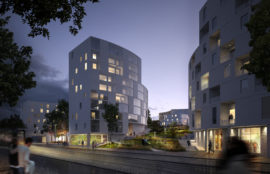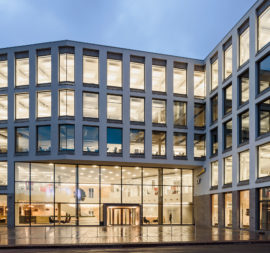Campus Prague competition
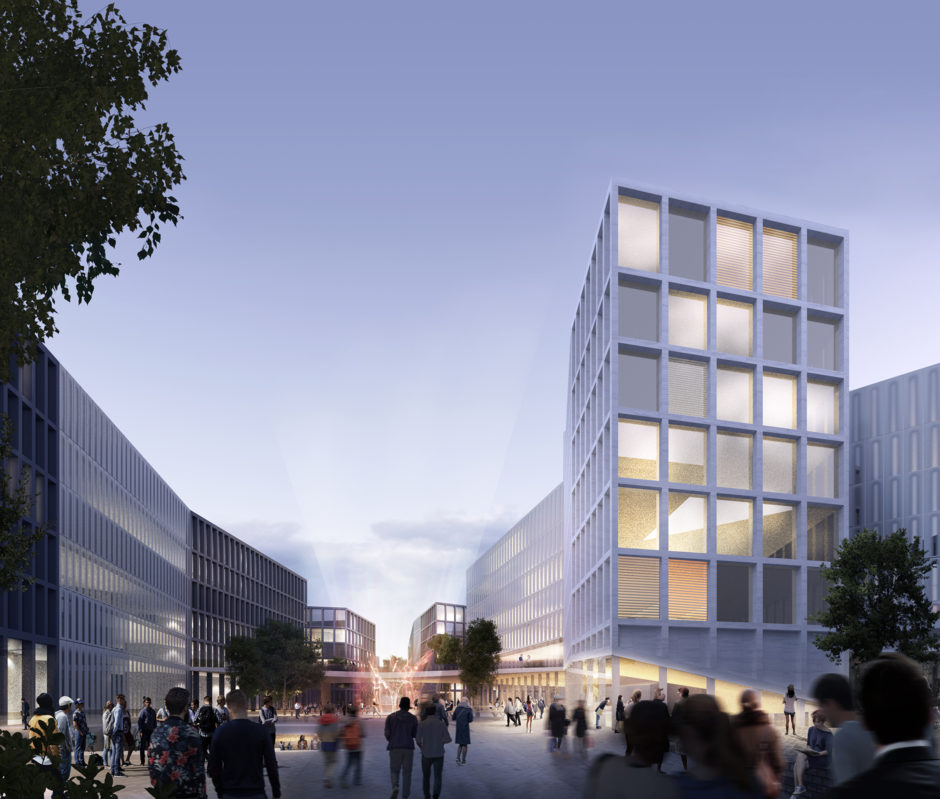
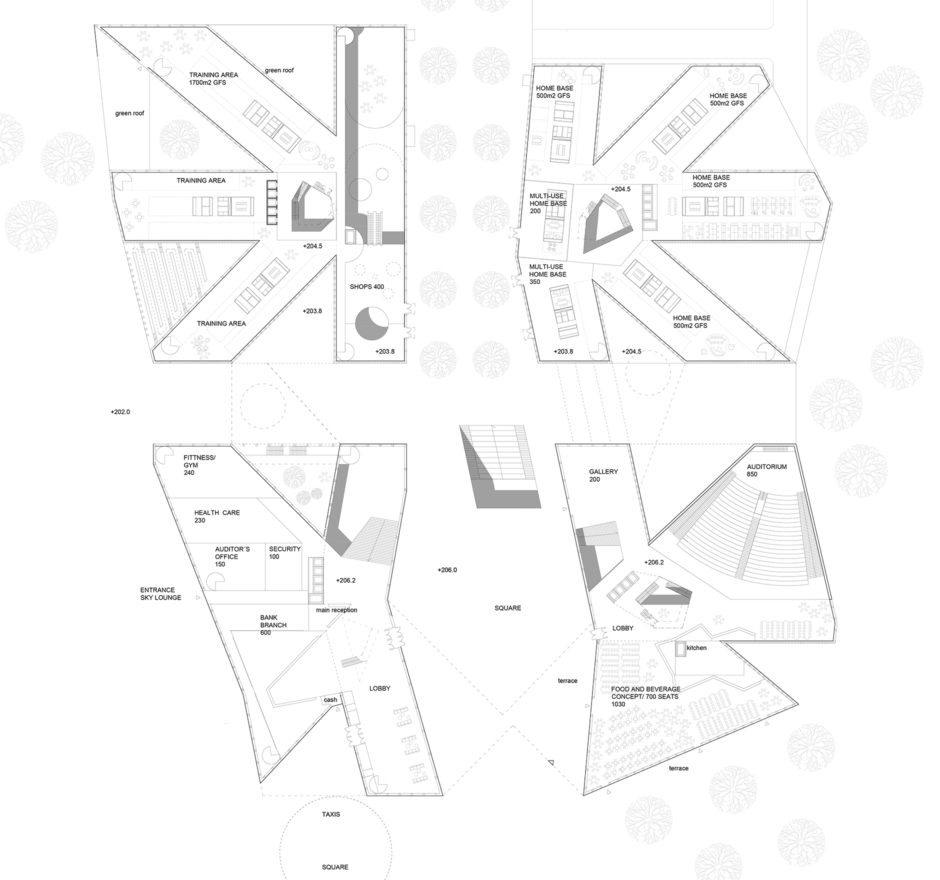
Campus Prague competition
Description:
Campus Prague was a masterplan and building design competition for the headquarters of a Czech bank. The multi-functional office campus will occupy a brownfield site and extend the Smíchov neighbourhood in central Prague.
In our proposal, an interplay of buildings and public realm creates a welcoming, diverse and urban office campus. The blocks continue the scale and permeability of Smíchov. The proposed office building type fosters vibrant street life. The headquarters gathers around a pedestrian boulevard that leads to a new station. Subtle variation in the width of the boulevard and open ground floors animate the route.
The headquarters consists of four star-like buildings that unite below the boulevard. The office units wrap around multi-storey lobbies. The layout is functionally adaptable, efficient, naturally lit and nurtures communality and creativity. The masterplan clusters the functions of the headquarters for synergy. While the campus has a uniform appearance, each building has a unique functional character. The crystalline building volumes of the masterplan echo the heritage of Prague.
Status
Invited competition proposal 2018
Location
Prague, Czech Republic
Client
Česká spořitelna
Program
Offices and supplementary restaurants, shops and other amenities (75,000 sqm)

