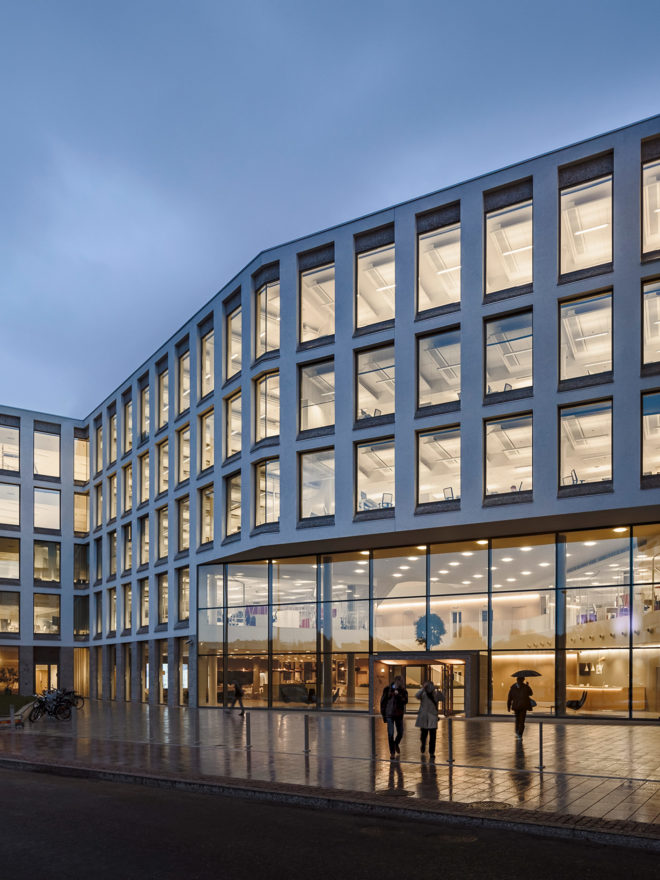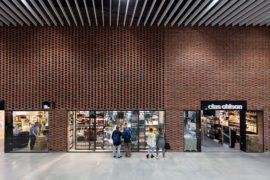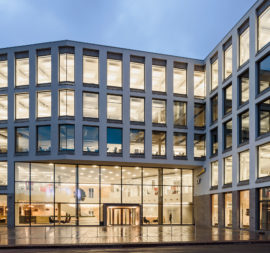EY House











EY House
Description:
Töölönlahti area is a new developement adjacent to Helsinki Central railway station. Located on a prominent site opposite to Alvar Aalto’s Finlandia Hall, the EY House occupies the northernmost and most visible position in the area, with wide open vistas of Töölönlahti bay around.
The exterior of the the building is characterized by a grid of vertical windows that intersects with the subtle twisting of the facade. The main entrance and lounge open towards Alvar Aallon katu street and Finlandia Park. The interior is defined by curving walls and a spiralling main staircase, cutting a skylighted void in the heart of the building.
The office floors provide EY with a fresh, dynamic and flexible multispace working environment. The open plan has designated team work and high focus zones as well as conference rooms, silent spaces and lounge areas.
The building has achieved LEED Gold.
Status:
Invited competition, 2011, 1st prize.
Completed 2014.
Program:
Office building / 15700m2, and two adjacent apartment buildings.
Location:
Alvar Aallon katu 5, Helsinki, Finland
Client:
Keskinäinen Eläkevakuutusyhtiö Etera /
Lemminkäinen Talo Oy
Photographs:
Tuomas Uusheimo, except
*Marc Goodwin






