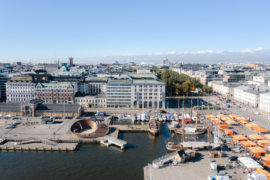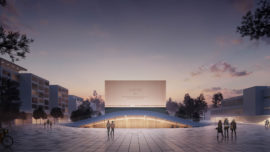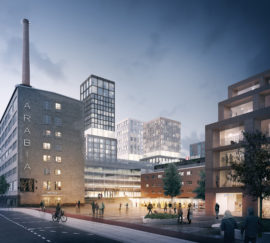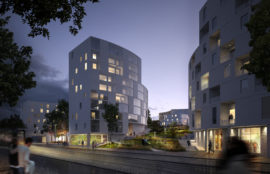Jyväskylä Hämeenkatu area



Jyväskylä Hämeenkatu area
Description:
City plan for two blocks between the Seminaarinmäki neighbourhood and the highway near the southwestern entrance to the centre of Jyväskylä. The two blocks on both sides of the southern end of Hämeenkatu street are converted from small scale industrial and office use into residential use.
The seven new apartment buildings in the middle of the design area are arranged around two courtyards, of which the eastern one is accompanied by two old brewery buildings. Views from Seminaarinmäki hill and the university toward the lake are preserved over and between the new buildings. Pitched roofs with terraces and skylights of attic apartments further link the buildings to scenery of Seminaarinmäki.
The lush atmosphere of the northeastern end of the area is preserved and complemented by the addition of smaller apartment volumes between the existing buildings, including Casa Lauren, an apartment building by Alvar Aalto from the early years of his career. The block of student apartments on the western side of Hämeenkatu is located at a central spot between the Seminaarinmäki main campus and the Mattilanniemi and Ylistö campuses of the University of Jyväskylä.
Status:
Invited competition 2010, 1st prize. In progress.
Location:
Jyväskylä, Finland
Program:
Apartments and student housing: 17 200 m2
Client:
City of Jyväskylä,
Lemminkäinen Talo Oy,
Senaatti-kiinteistöt,
SATO Rakennuttajat Oy,
KOAS











