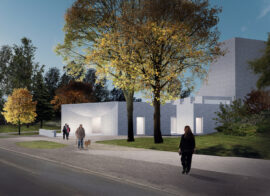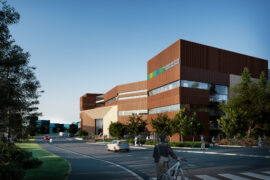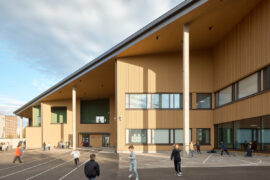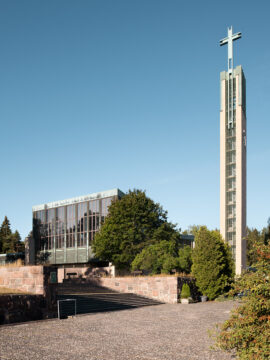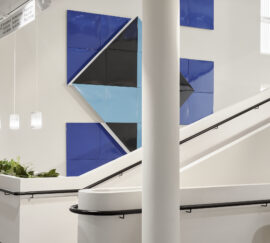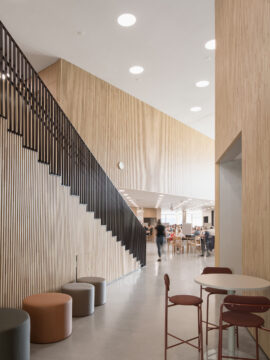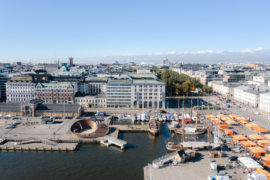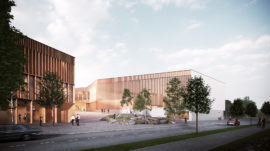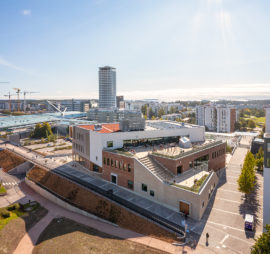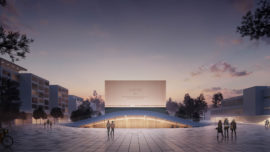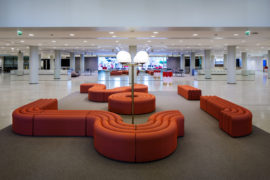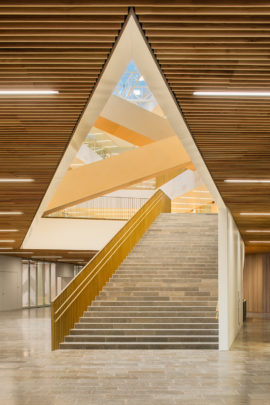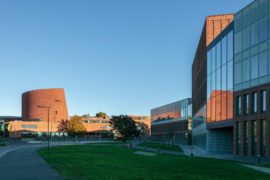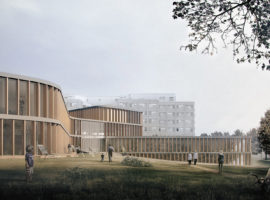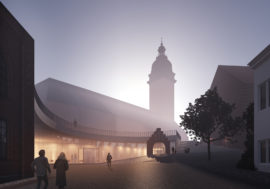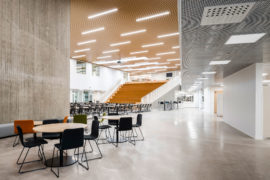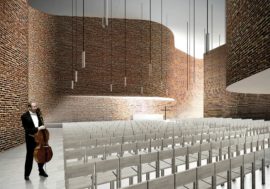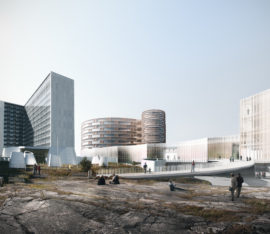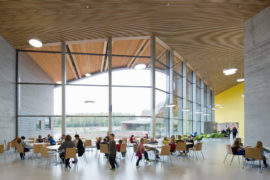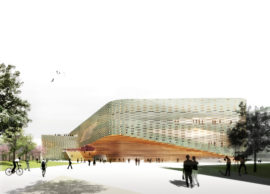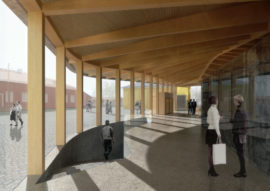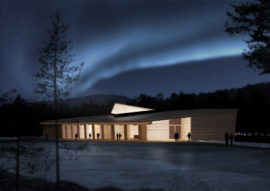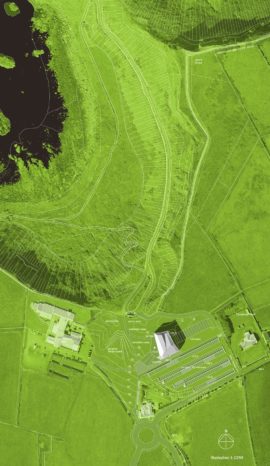Helsinki City Hall lobby
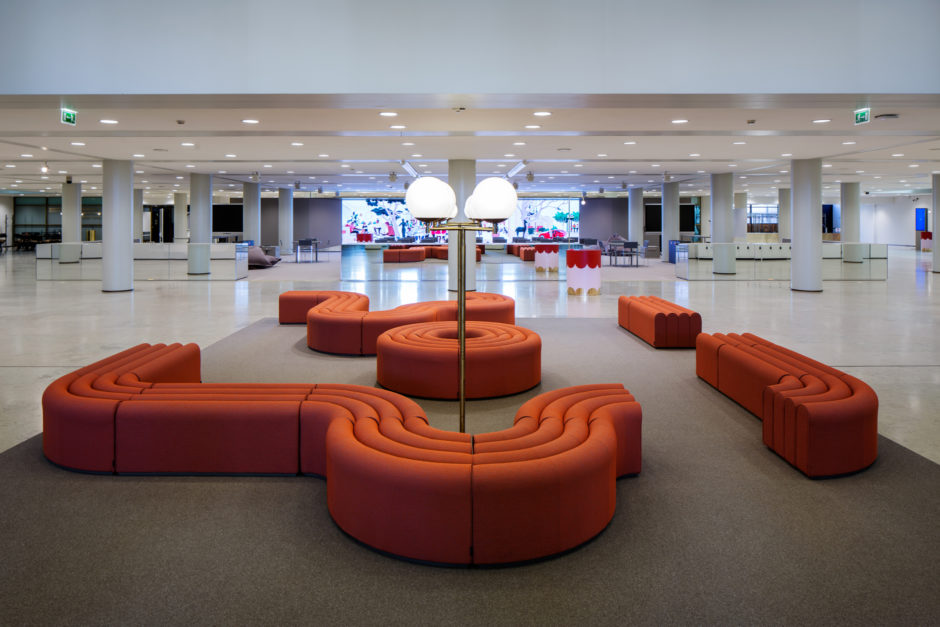
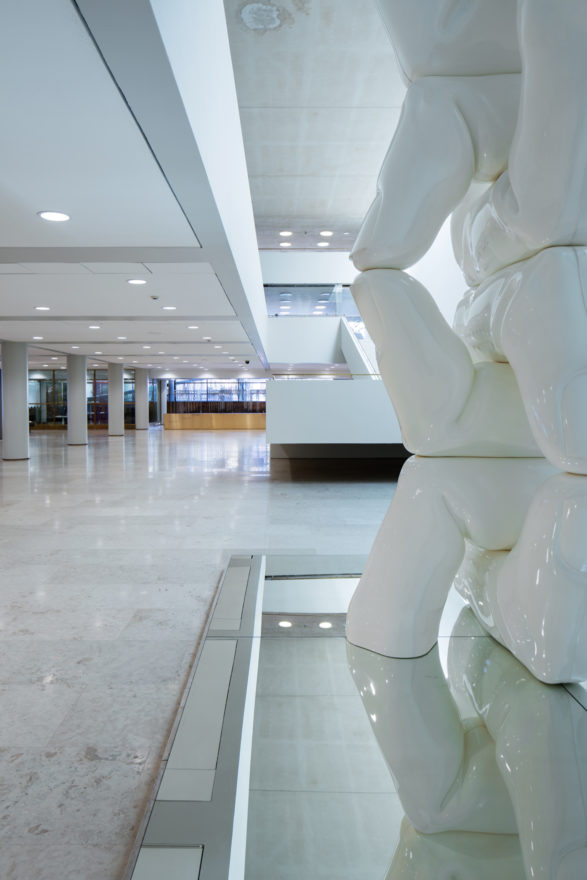

Helsinki City Hall lobby
Description:
Verstas Architects and the interior design bureau KOKO3 created an open workspace in the lobby of the Helsinki City Hall. The refurbishment enables events, seminars, workshops and press conferences. The lobby is for both citizens, organizations, civil servants and city politicians, who can book the it for free. The project demonstrates the ambition of the city to nurture a new kind of open institutional culture.
The refurbishment highlights the architecture of the city hall as well as the visual identity of the City of Helsinki. Carl Ludvig Engel designed the original empire style building in 1833, which the city government took over later. In the 1960s Aarno Ruusuvuori renewed the City Hall radically. We opened vistas to the courtyard, which were blocked in earlier refurbishments. This way, the large lobby receives more natural light. Mirror-clad furniture frame a multipurpose arena unobtrusively, while also highlighting the size of lobby and the 1960s rational column grid. A wide media wall greets visitors and showcases open data artistically and enables seminars and other events.
We designed the City Hall lobby in a participatory way and emphasized service design. Verstas Architects and KOKO3 were responsible for the architectural and interior design. Lucid Helsinki created the digital contents. Signage was designed in collaboration with Werklig.
Status
Completed in 2019
Client
The City of Helsinki
