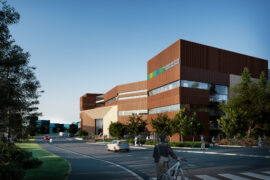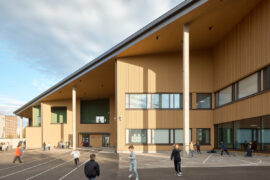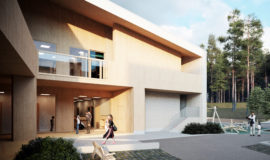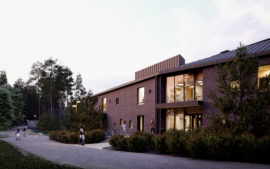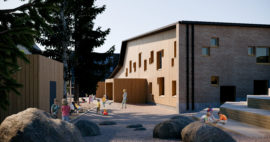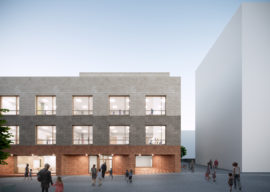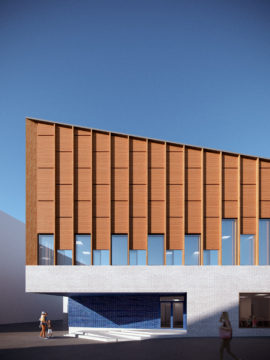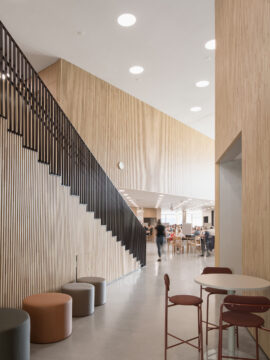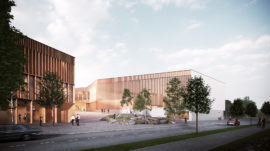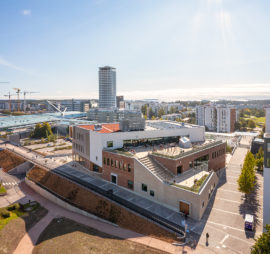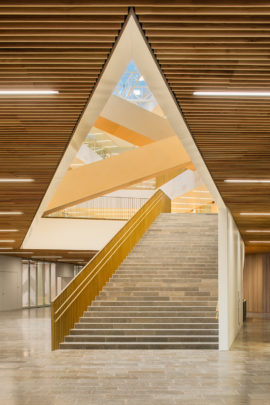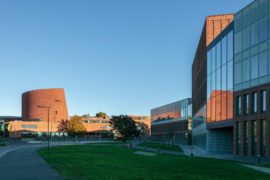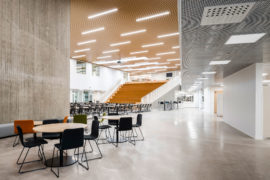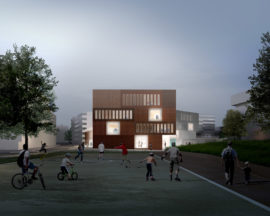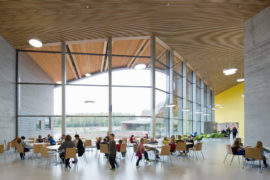University of Helsinki Central Campus Library competition


University of Helsinki Central Campus Library competition
Description:
The campus library is a new symbol for the University of Helsinki in the heart of the city. The building gathers together previously scattered libraries of various faculties. The building links the university campus, Fabianinkatu, Kaisaniemenkatu, metro station and Central Railway Square, generating a vibrant meeting place for students, researchers and passers-by.
The central atrium in the core of the building arouses interaction and defines the spatial structure for different uses. Commercial services are located on the ground floor on Kaisaniemenkatu and the metro level, while the library on upper floors offers more privacy for reading and research. The curving facade creates inviting entrances and unites the previously unorganized faces of the block.
Status:
Invited competition, 2008
2nd prize
Location:
Helsinki, Finland
Program:
Central campus library for the University of Helsinki and commercial premises /
26 400 m2
Client:
University of Helsinki
