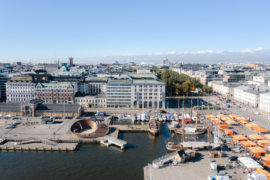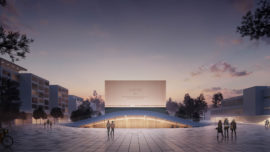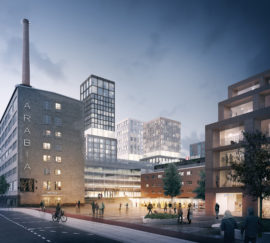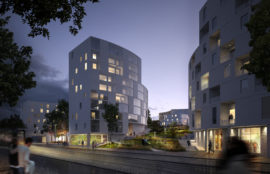Isoisänsilta footbridge competition




Isoisänsilta footbridge competition
Description:
A bridge for pedestrian and bicycle traffic connecting the new Kalasatama district to Mustikkamaa and Korkeasaari islands. The sculpturally twisting bridge allows views of both the urban fronts of Kalasatama and Sörnäinen and the natural scenery of Mustikkamaa.
The bridge is a concrete cantilever structure consisting of two beams extending variably above and below the deck of the bridge to create sheltering walls. The main span of the bridge is 57m with 7m clearance below.
Status:
Invited competition, 2011
Location:
Helsinki, Finland
Program:
Pedestrian and bicycle bridge / 152m
Client:
City of Helsinki, Public Works Department
Collaborators:
Esko Rechardt, Suunnittelukide Oy











