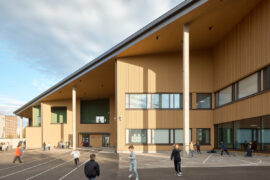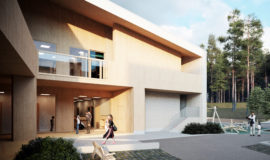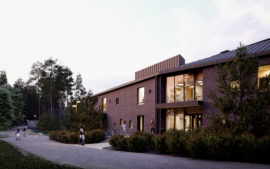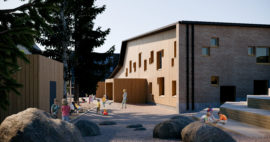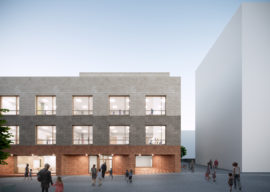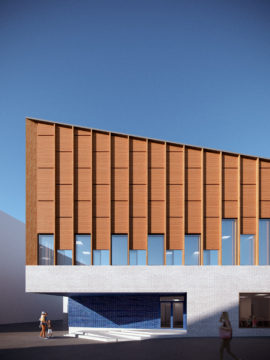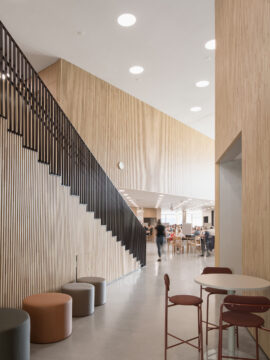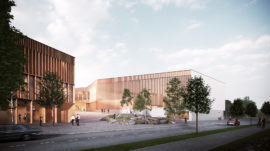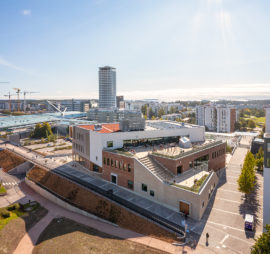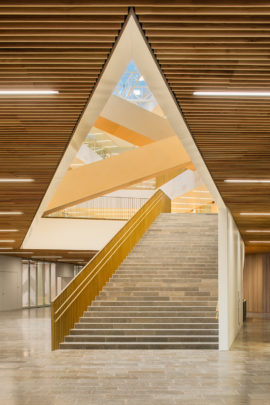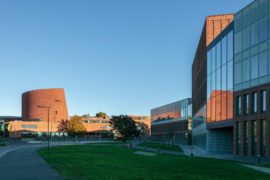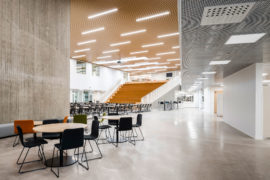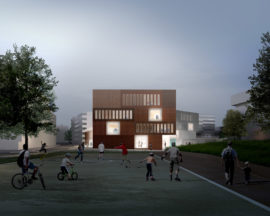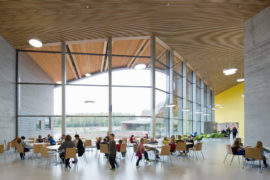Jätkäsaari school competition
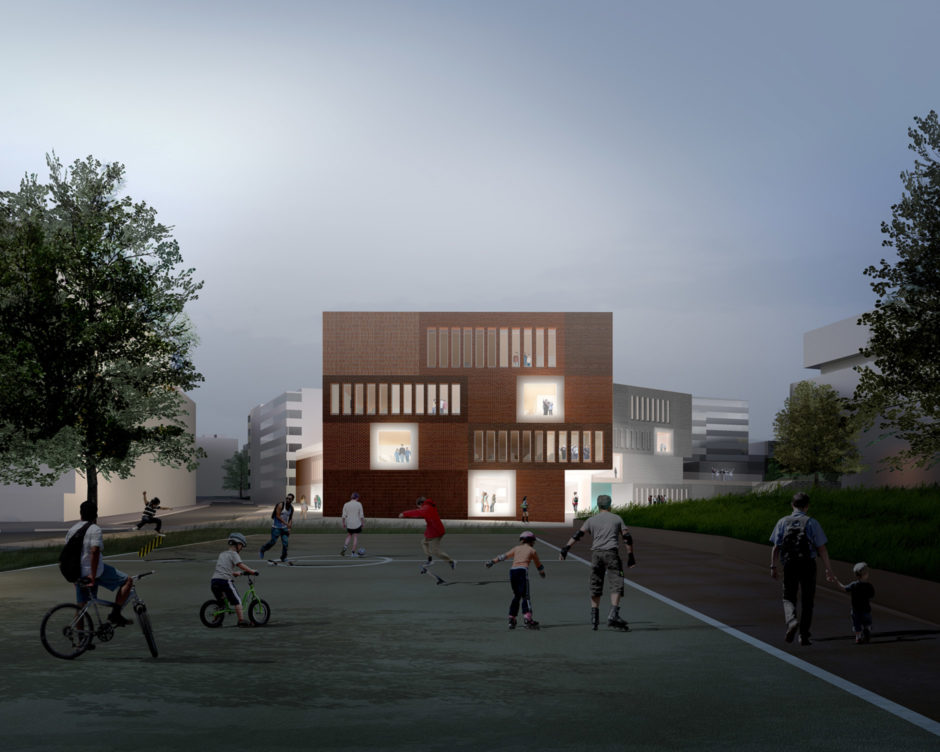





Jätkäsaari school competition
Description:
Jätkäsaari school is one of the key public buildings of the Jätkäsaari area, located between a massive old harbour warehouse building and new residential blocks. The compact footprint of the school allows a large part of the relatively small plot to be used for a school yard. The building separates the yard from the streets with vehicular traffic and orientates it south towards the adjacent sports park.
The ground level of the four-storey building comprises the most public functions of the school – school canteen and stage and the workshop-like spaces for art and physical education opening to the surroundings. The compact and flexible learning blocks on the upper three levels adapt to different learning situations. The learning blocks, interconnected by a spiraling central space, are located close to each other for ease of collaboration, yet separate enough to provide tranquility when needed.
Status
Open two-stage competition 2015, shared second prize.
Location
Helsinki, Finland
Program
Finnish and swedish language comprehensive school, 7750 m2
Client
City of Helsinki
Landscape architecture
MASU Planning

