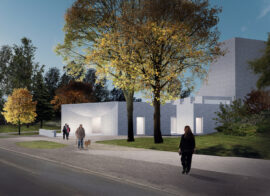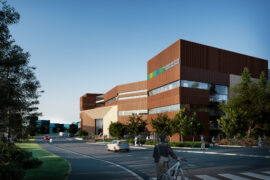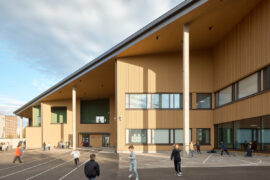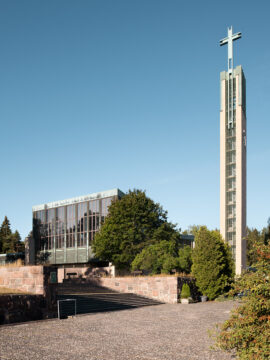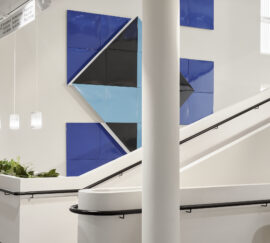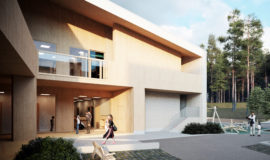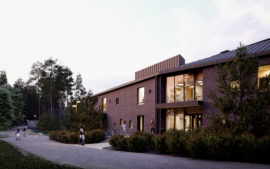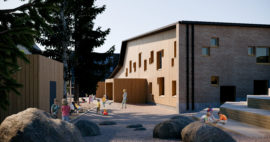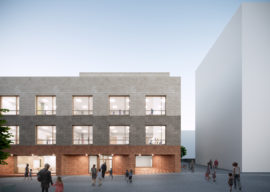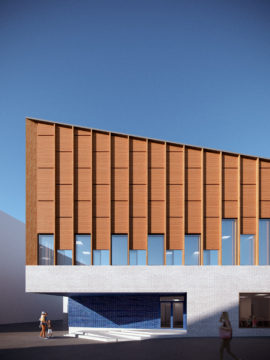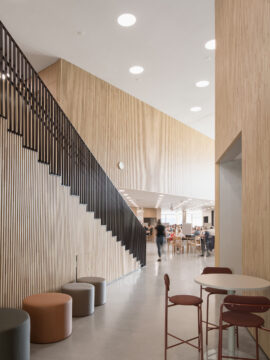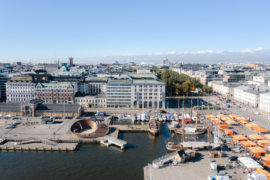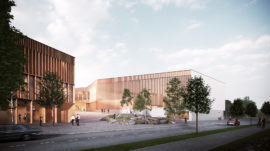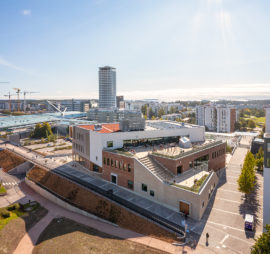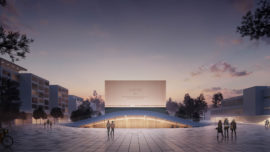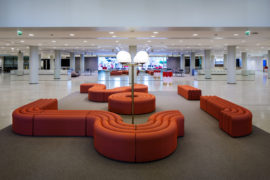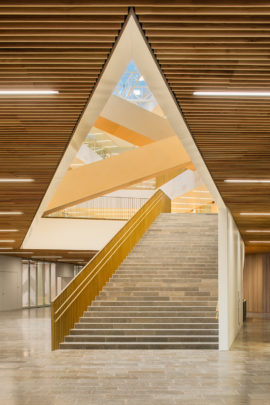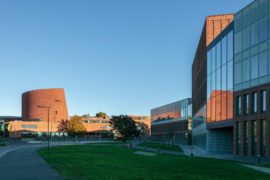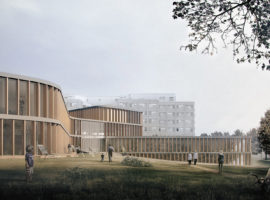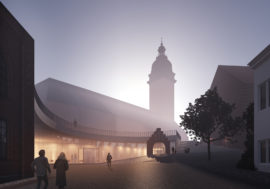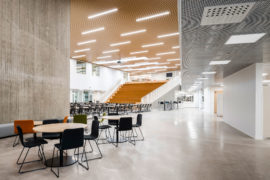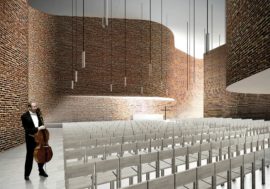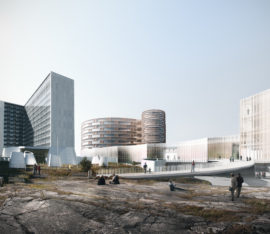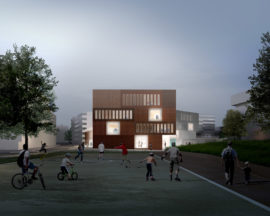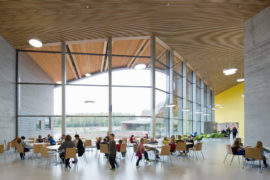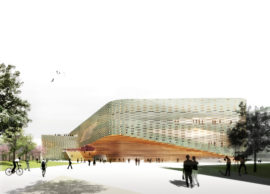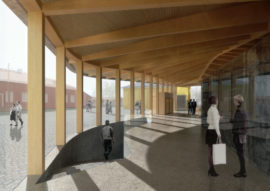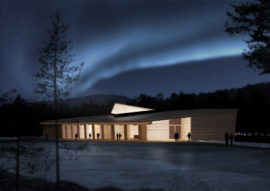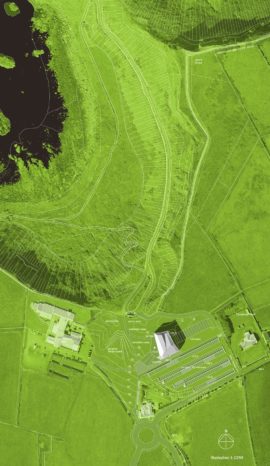Kari Campus education, sports and leisure centre








Kari Campus education, sports and leisure centre
Description:
The Kari Campus in Rauma gathers several important public institutions and amenities under one roof. It consists of swimming and sports halls, a comprehensive school, a music school, an adult education centre and a youth centre. Being together creates significant synergy and savings.
Rauma is a particular town in Finland. Its centre is listed UNESCO World Heritage because of its cherished and well-preserved traditional wooden townscape. The campus sits by the old town, with which the small-scale massing and wooden facades of the new campus will blend.
At the heart of the education, sports and leisure centre is an atrium of service desks, foyers, a café and a restaurant. Shared and dedicated spaces of teaching, performance and sports are around the central spaces are. The positioning of the building complex creates sunny outdoor areas that have a pleasant microclimate. A gently sloping entrance square welcomes visitors to the building. The yard has diverse possibilities of play, sports, learning, meeting and leisure for various age groups. The ample windows of the swimming hall open to a verdant hilly park.
The building ground excavation work was completed in January 2021. The construction kickoff was in June 2021 and the head developer is Hartela Länsi-Suomi Oy. The foundation has been largely completed as of summer 2021 and the framework will start to be erected during the fall. The construction is scheduled to be completed by the fall of 2023.
Status
On-going, scheduled completion in 2023
Location
Aittakarinkatu 10, Rauma, Finland
Client
City of Rauma
