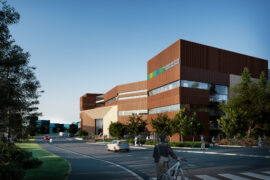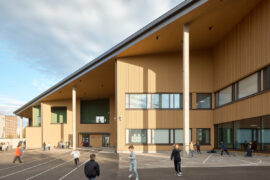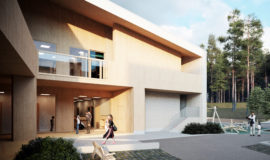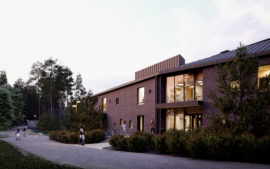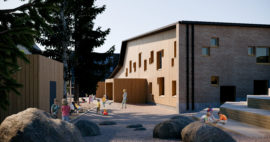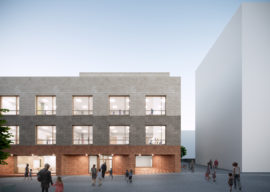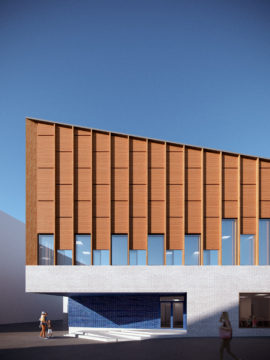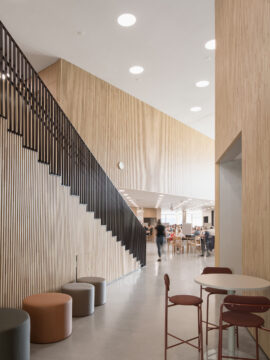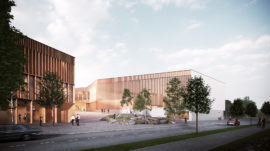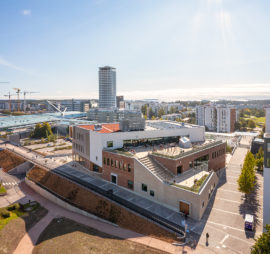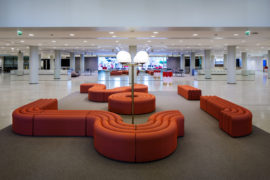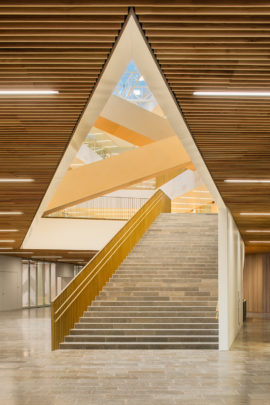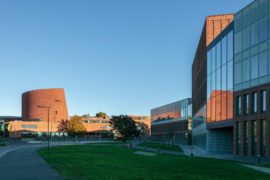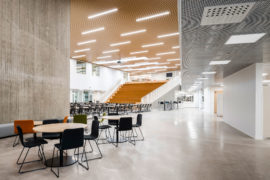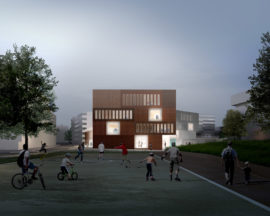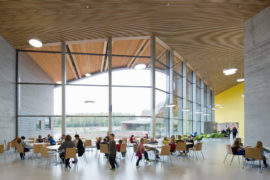Kirkkojärvi School











Kirkkojärvi School
Description:
Kirkkojärvi school, designed for 770 pupils aged between 6-16 years, is located between the 70s housing development of Kirkkojärvi and the Espoonjokilaakso park. The building adapts to its surroundings by opening itself to the park landscape in the north and by dividing the school yards into smaller divisions, that follow the circuit of the sun. The yards connected to the primary school are oriented towards the morning sun. The secondary school students, whose school days are longer, enjoy the afternoon sun.
The school works like a small, lively city. In the core of the building is the dining hall overlooking the park. The classrooms have their own home areas with dedicated, more private lobbies and entrances separated, yet within a close distance from the central space. Special classrooms, workshops and the gymnastics hall common to all pupils are located on the ground floor with views to the park.
The facades utilize the versatile possibilities of masonry by mixing several brick-laying and bonding techniques. The wooden facades by the schoolyards create a small, accessible scale. The interaction of home areas and school yards urges the students to play outside.
In 2011 Kirkkojärvi school received the International Architecture Award, organized by The Chicago Athenaeum Museum of Architecture and Design and The European Centre for Architecture Art Design and Urban Studies.
Status:
Open competition,
1st prize 2006.
Completed 2010.
Awards:
International Architecture Awards,
Awarded project, 2011
'Väri 11', an award for colour in architecture,
3rd prize, 2011
Location:
Kotikyläntie 6, Espoo, Finland
Program:
Comprehensive school /
10 150m2
Client:
City of Espoo
Photographs:
Tuomas Uusheimo, except
*Rauno Träskelin
