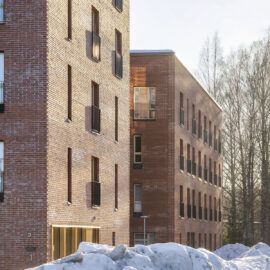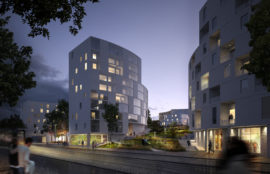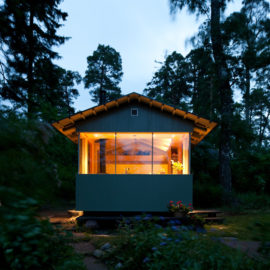KOAS Seminaarinmäki student housing
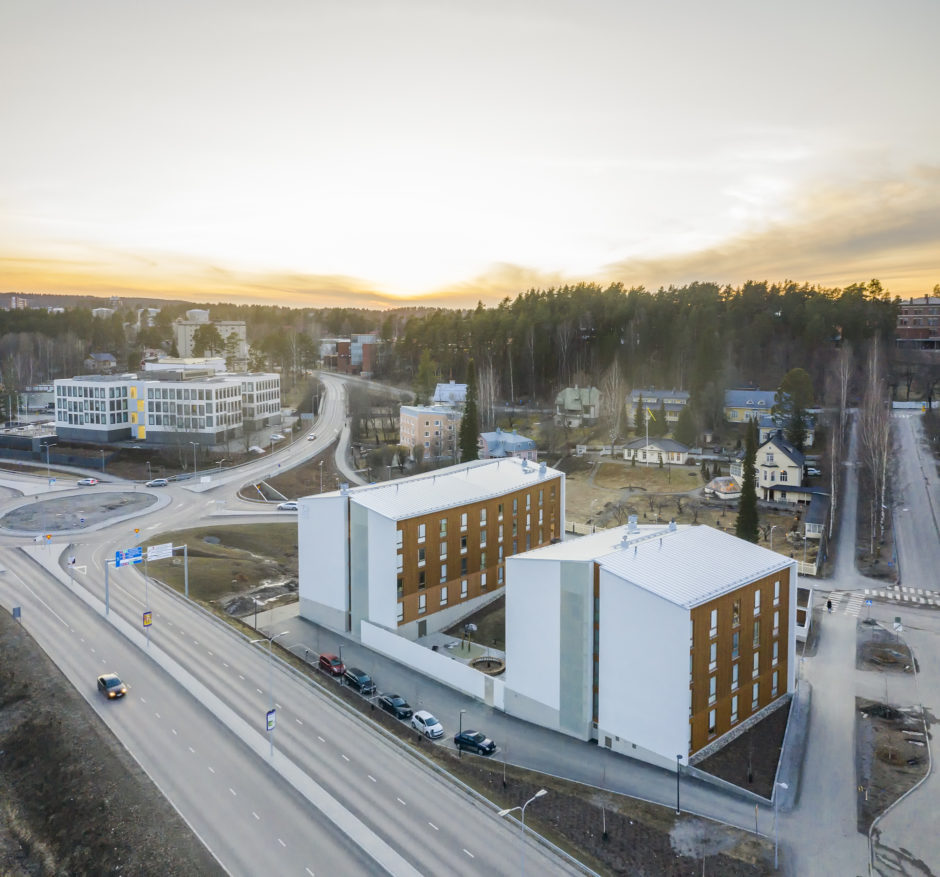
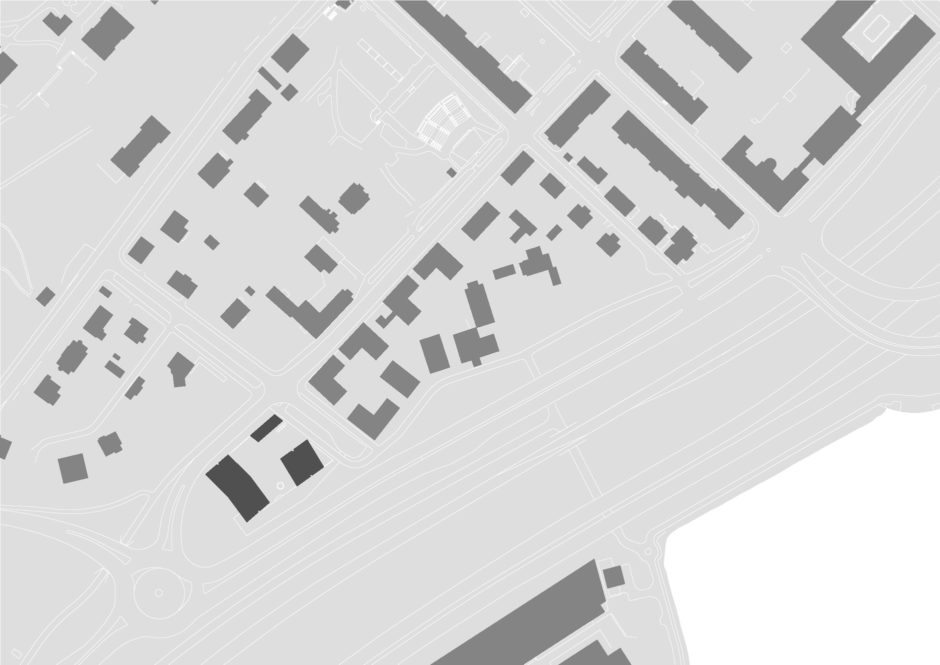
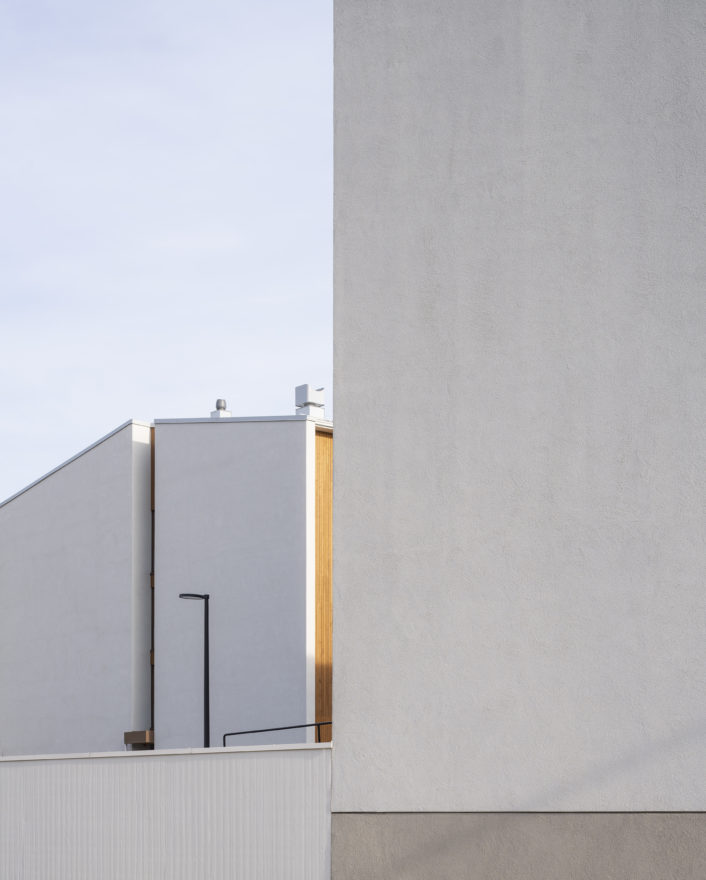
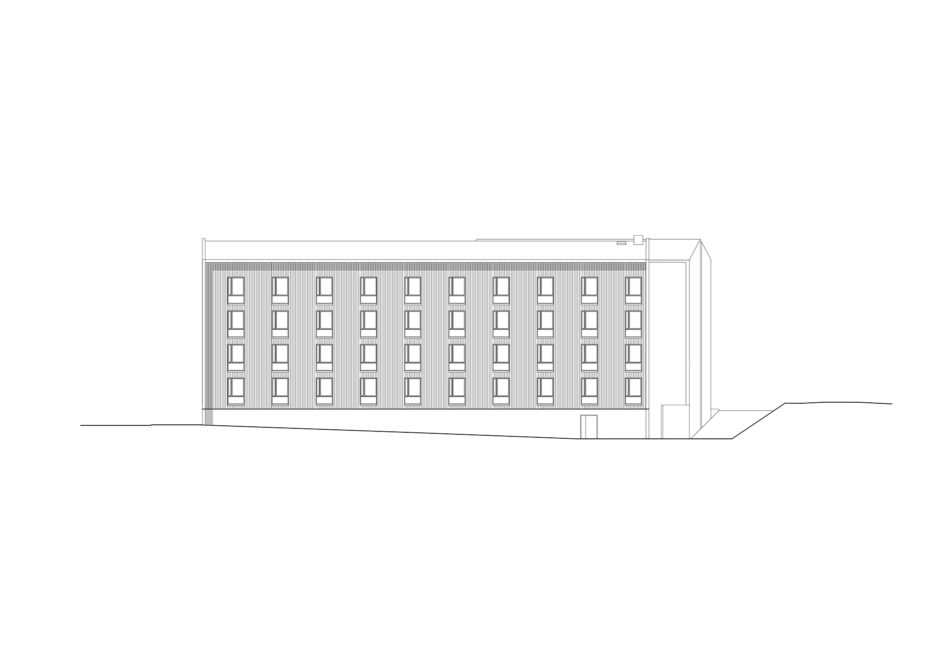
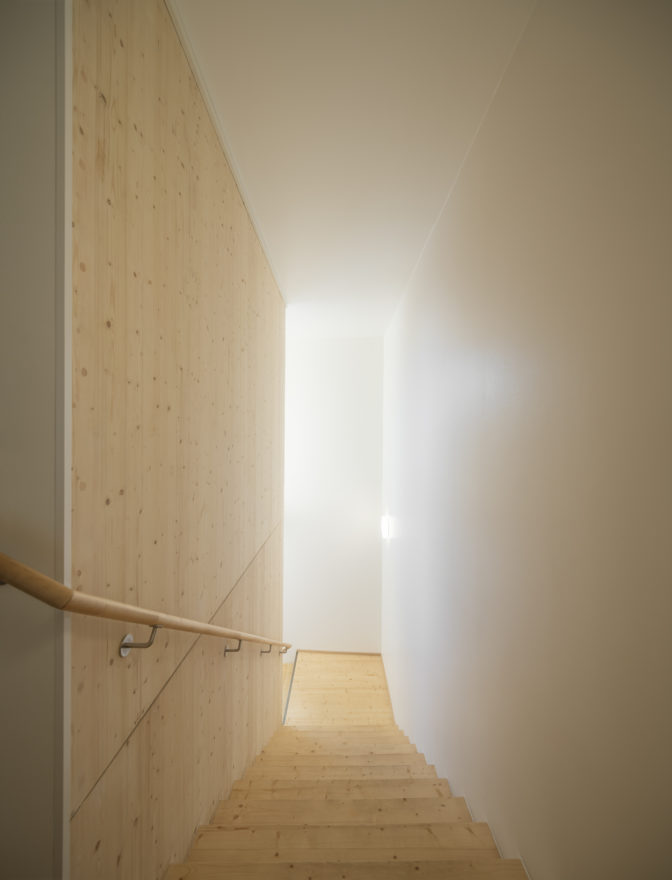
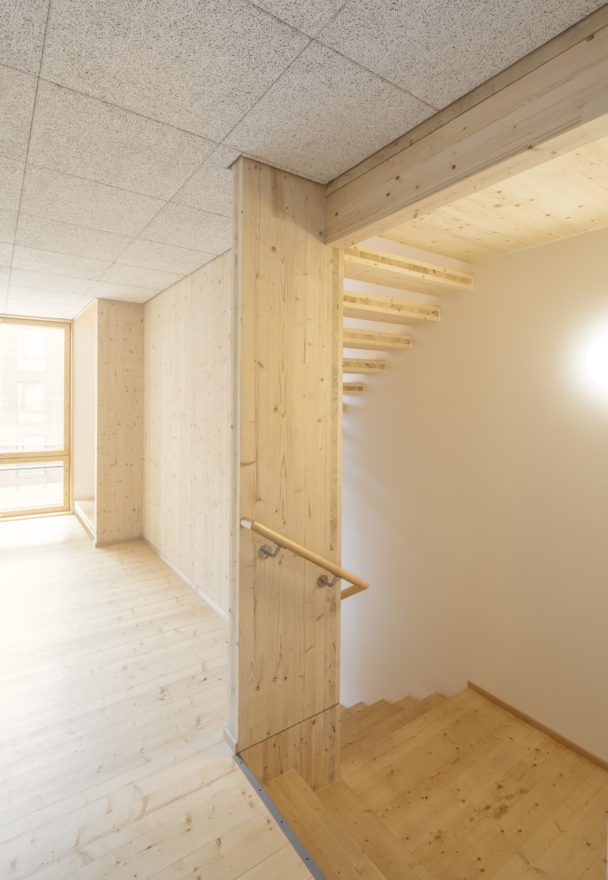


KOAS Seminaarinmäki student housing
Description:
KOAS Seminaarinmäki is a block of two wooden student housing buildings in Jyväskylä, a Finnish university town well-known for its architecture. They occupy a prominent spot when approaching the city from the west. The buildings are also situated conveniently for students between the campuses and the city centre. Verstas Architects designed the masterplan of this brownfield site.
KOAS Seminaarinmäki relates to the wooden houses on the adjacent, prestigious Seminaarinmäki area. Sculptural white rendered gables and walls frame varnished wooden facades. The student housing comprises prefabricated flat units built of cross laminated timber (CLT). The system suits for small student flats well. The units were assembled in Kuhmo, Finland and installed on-site. Therefore, the building was complete in nine months after work on the site began. The two buildings contain 94 studio flats and 9 flats with bedrooms.
The staircases and lift shafts are timber elements, too. We left their wooden surfaces visible wherever possible: on the steps, floors and walls in the corridor. Wood is visible also in the ceilings of the flats, on the ash floors and window frames. The windows are floor-to-ceiling height. The generosity in surface materials and light provides the small flats with a cozy, spacious atmosphere.
Status
Completed in December 2018.
Program
Wooden student housing, 103 apartments / 4900m2
Location
Jyväskylä, Finland
Client
Central Finland Student Housing Foundation Sr (KOAS)
Photographs
Mika Huisman and Joonas Ahtikallio (marked with *)
