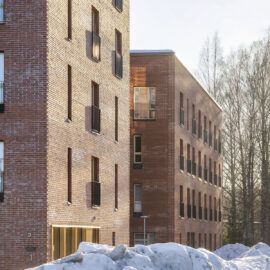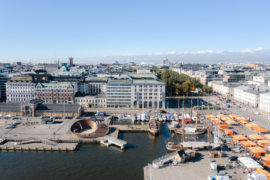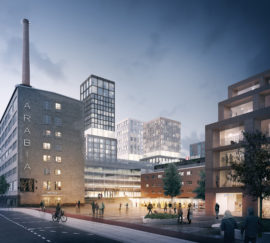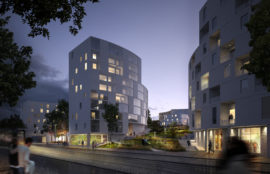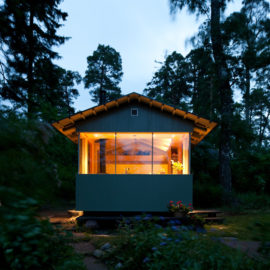Laajasalo hybrid block competition

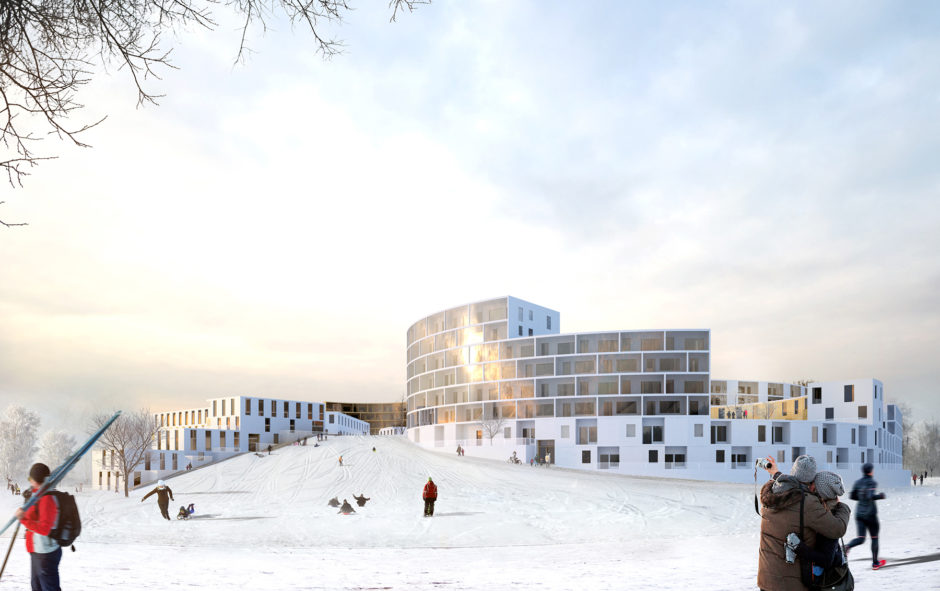


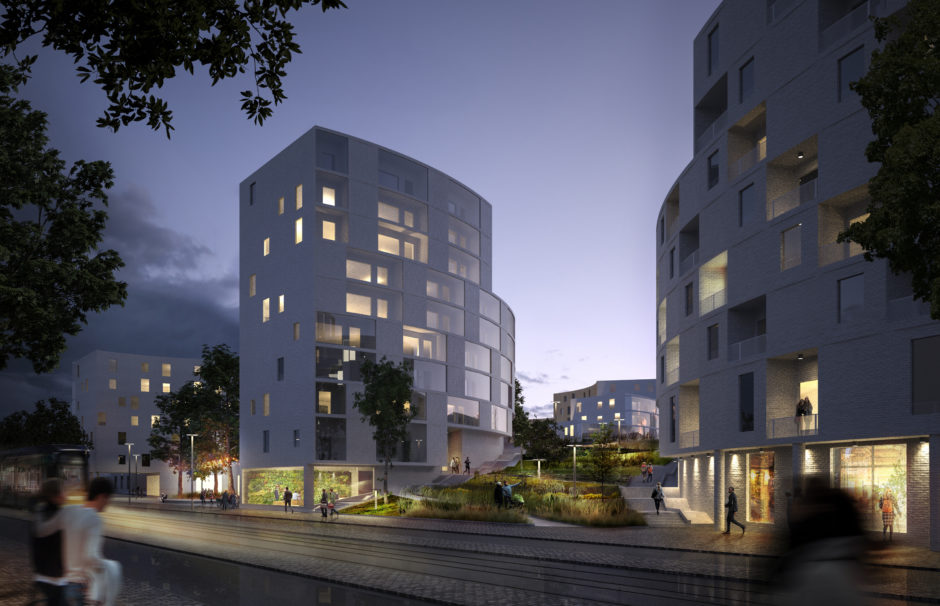
Laajasalo hybrid block competition
Description:
The city of Helsinki plans an unusual hybrid block of a tram depot and housing to the island of Laajasalo. Our proposal for the architectural competition mediates between a street and a recreational park, the local centre and the coastal landscape. We packed the depot tightly to the street to keep the beautifully sloping park with as spacious as possible. The public park rolls over the deck the depot. In winter, this new, man-made slope is a sled hill.
On the street side, a small square and cascading stairs enliven the massive hybrid block and in addition, make a pleasant setting for small ground floor retail space. The curves of the tram depot give the round forms to the housing block. Moreover, they frame semi-private yards that connect to the public park at the heart of the block.
Status
Invitational competition, 2018
Location
Laajasalo island, Helsinki
Client
City of Helsinki
Programme
A tram depot (12,480 sq.m), housing and supplementary commercial spaces and shared spaces (44,350 sq.m)
