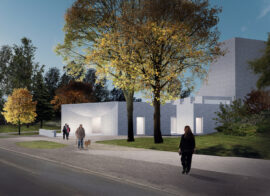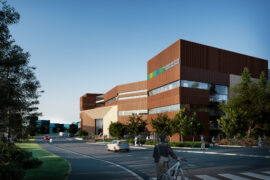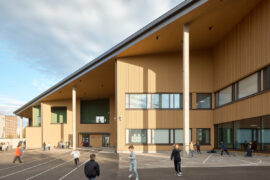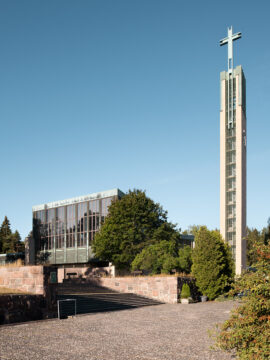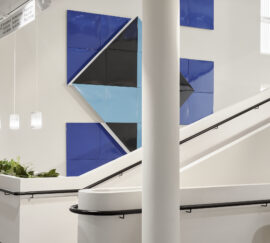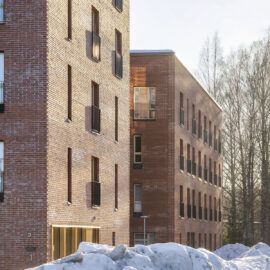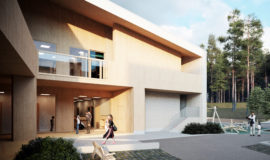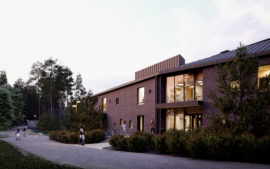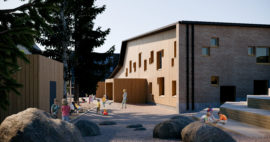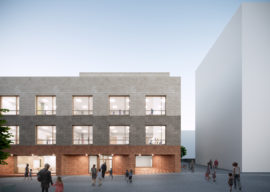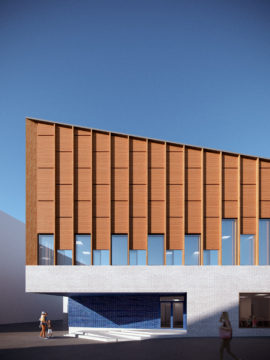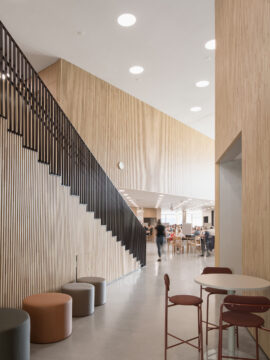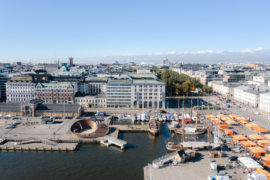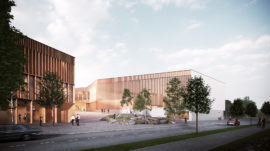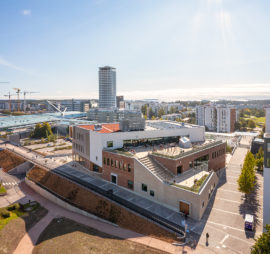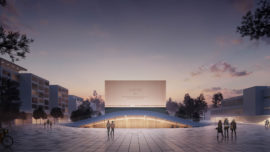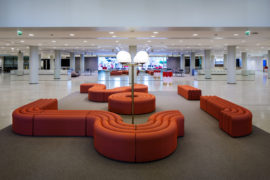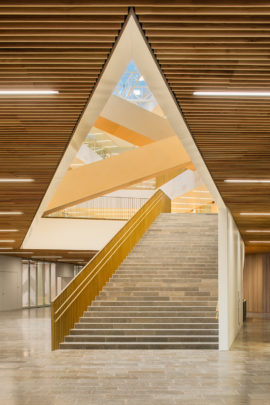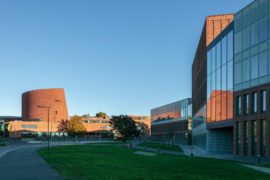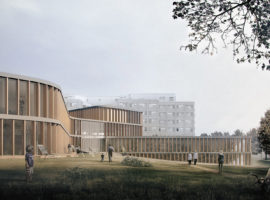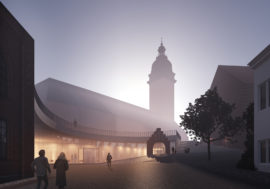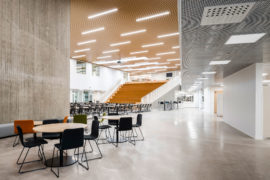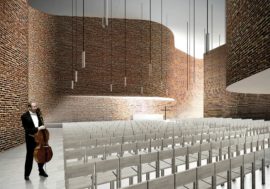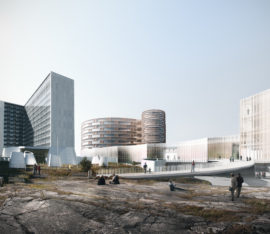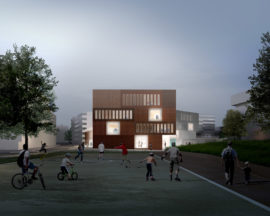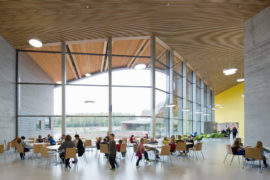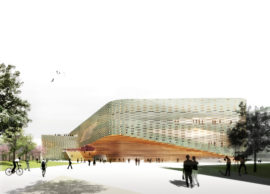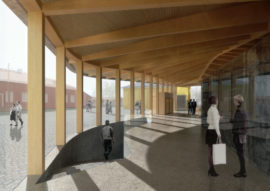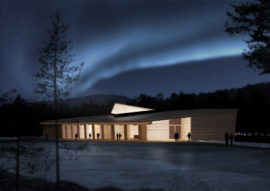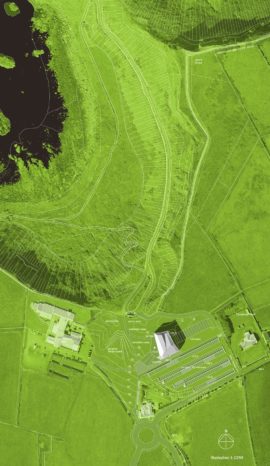Lamminrahka Education Centre







Lamminrahka Education Centre
Description:
Lamminrahka Education Centre is a key public building of the new Lamminrahka area between Kangasala and Tampere. The centre consists of three building volumes connected by a central heart space. The heart space serves as the school canteen and the main gathering space, bringing together all users of the building. It also connects to the main public square of the new residential area. Many facilities, such as the gyms and workshops are used by the residents of the area in the evening.
The sloping rooflines of the centre make it an instantly recognizable focal point of the area. The division of the building into smaller volumes brings down the perceived scale of the large centre and connects it to the granularity of the surrounding residential buildings. The massing also forms a string of diverse public spaces around the building. The most public sides of the building facing the main street and a public square have calm, solid brick facades. The scale of the building gradually grows smaller toward the school yards. West facing facades are clad in wood to provide a warm and welcoming atmosphere to the school yard.
Older and younger children have their own designated zones that are closely connected to the heart space and other more public facilities. The zone-approach creates a safe atmosphere and enables comfortable interaction between different age and user groups of the building. In younger children’s classrooms and daycare facilities the windows are positioned closer to the floor, emphasizing the connection to the school yard. The outdoor spaces function as an extension of the indoor learning environment
The visual connections between different spaces and to the surroundings provide easy orientation and safety. The warm materiality of the interiors creates a tranquil, timeless setting for the bustling activities of the education centre.
Status
Open competition 1st prize, 2020.
First phase completed in 2023
Awards
‘Vuoden 2023 rakennushanke’, The building project of the year by the City of Kangasala, 2024
Location
Mossin puistokatu 33, Kangasala
Program
Comprehensive school, preschool & daycare centre
Scale
11 000 m² (first phase)
Clients
The Town of Kangasala and the City of Tampere.
Photographs
Niclas Mäkelä
