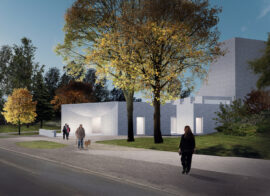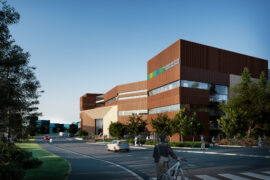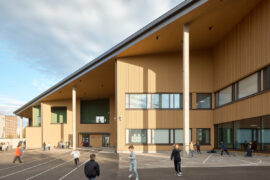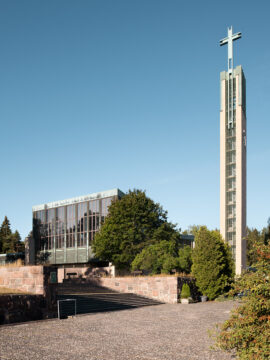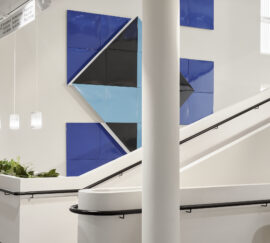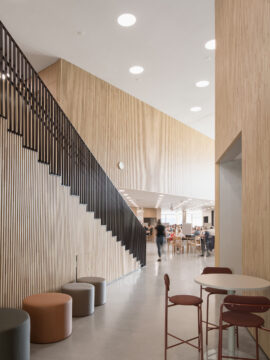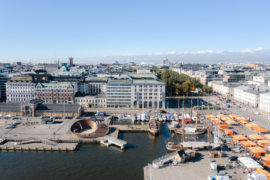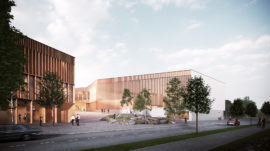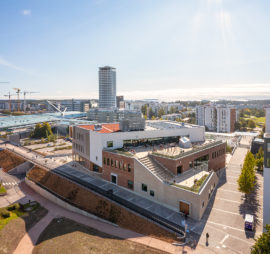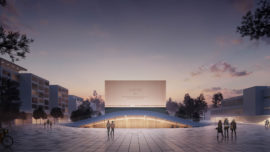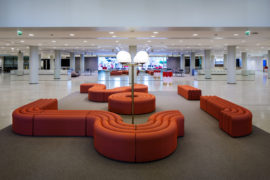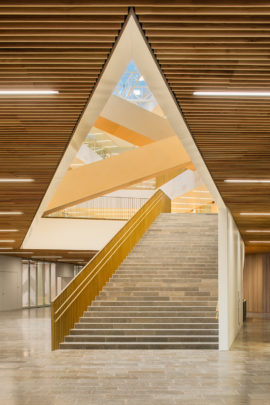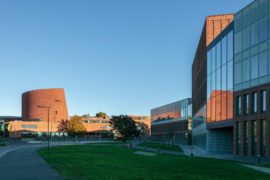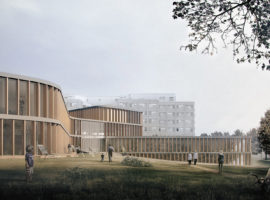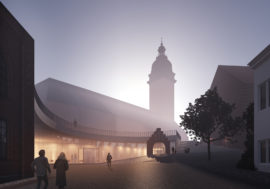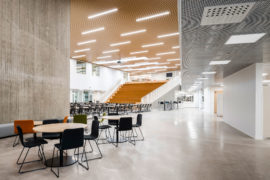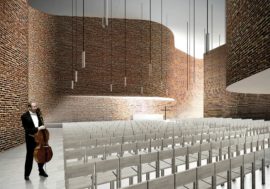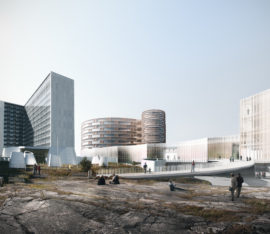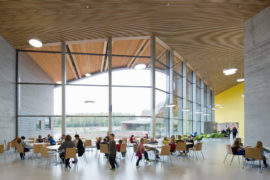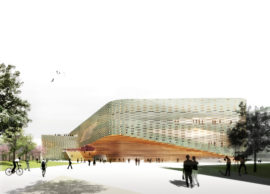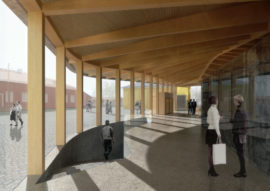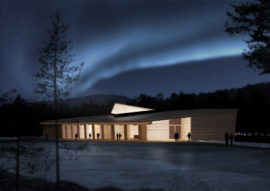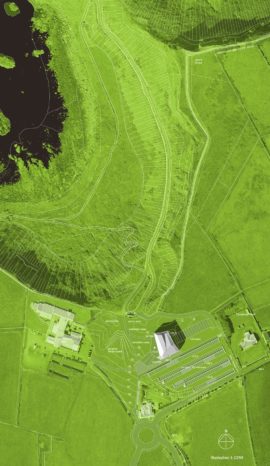Lauttasaari Church Renovation














Lauttasaari Church Renovation
Description:
Verstas Architects designed the renovation of Lauttasaari Church – the largest church building in Helsinki and one of the landmarks of modern Finnish church architecture. The church building with its bell tower is located at the highest point of Lauttasaari on the Myllykallio hill. It is designed by architects Marja and Keijo Petäjä. The building was completed in 1958 and is currently protected by the church law. It reflects the architects´ design philosophy of humane and expressive architecture in a unique way. The interior of the church, lighting and ecclesiastical artefacts are designed by Annikki and Ilmari Tapiovaara, the most prominent interior architects of the era.
The building houses facilities for two congregations: the Lauttasaari congregation and the Swedish-speaking Johannes Församlingen. As a result, the building has two church halls and parish halls that serve these two congregations. Furthermore, there are club rooms, workspaces, and a sports hall.
The renovation designed by Verstas Architects focused on the refurbishment of structures and building technology. Electrical and air systems were updated to current standards. The audio-visual technology was modernized, and the lighting was replaced with LED technology. The renovation respected the design and spirit of the original building. The changes to the original appearance were as minimal as possible.
Special attention was paid to improve the functionality and to ensure that the premises meets today´s needs of the end users. For instance, facilities for a music school and small kindergarten were redesigned in the club wing. The scouts’ facility spaces were moved to the crypt. The church café got a small extension and a new kitchen. Now after the renovation, an internal connection to the church café and parish hall serves the end users from the club wing whereas previously an outdoor connection via the atrium served them. The outcome is better functioning facilities for the local community.
Status
Completed 2022.
Program
5870m2
Location
Myllykallionrinne 1, Lauttasaari,
Helsinki, Finland
Client
Lutheran Church in Helsinki.
Photographs
Niclas Mäkelä
