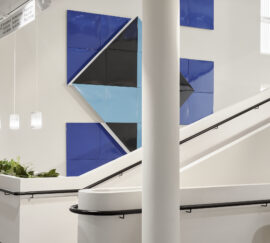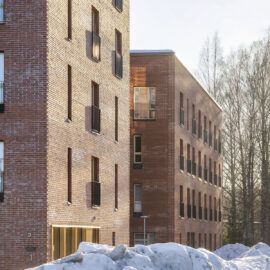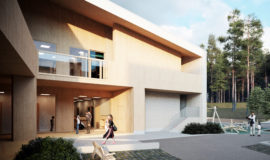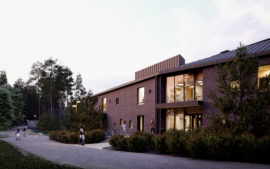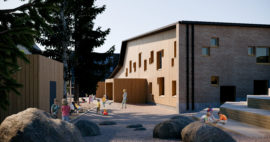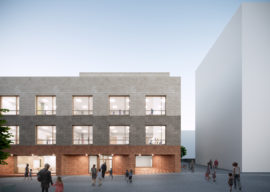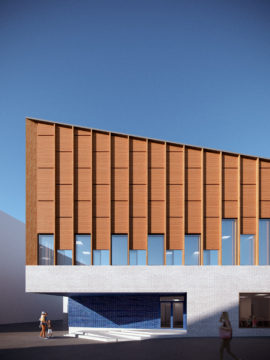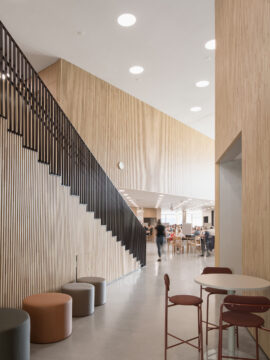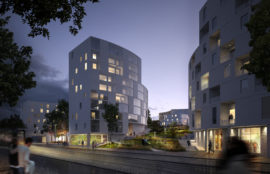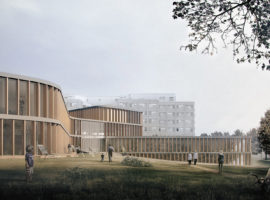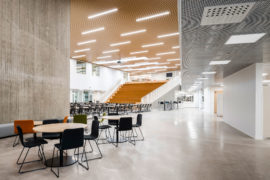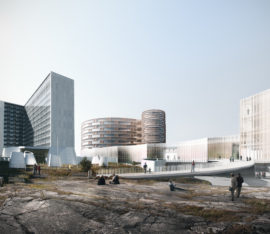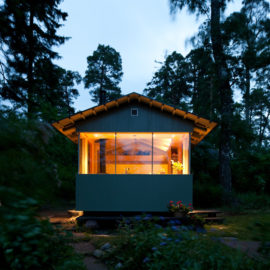Malminkartano Residential Care Home and Apartment Building









Malminkartano Residential Care Home and Apartment Building
Description:
The residential care home and apartment building is surrounded by a green neighborhood in Malminkartano, Helsinki. The building offers safe housing for the elderly, as well as communal facilities for all residents of the area.
The facilities supporting seniors´ daily interactions are located on the ground floor, such as a restaurant, gym and sauna. Four group homes are spread over the second and third floors. They serve a total of 60 residents with a need for round-the-clock care, All residents have a private room with a bathroom. The bright common spaces of the group homes and glazed verandas open towards the park in the south.
53 senior rental apartments offer a home for independent over 65-year-old residents. These are located on the ground, fourth and fifth floors. The apartments are 30-70 m2 in size, mainly one-bedroom apartments of approx. 40 square meters. The apartments with an own courtyard terrace are located on the ground floor. The upper floor apartments have a balcony or a French balcony. Various home and care services based on individual needs are provided for all of the residents.
The design phase was made in close collaboration with the service operator. A particular attention was paid to avoid an institutional look and feel and create a home experience for the residents. The housing rooms and collective spaces have views to the green lanscape and pleasant natural light.
The materials were chosen to highlight humanity and warmth – natural materials with the human handprint. The main materials are red brick (built on site) and Finnish softwood, which were also included in the interior design finishes. The basis for the interior design was Finnish nature and different seasons of the year.
Status
Completed 2019.
Program
6500 m2 (8087 brm2)
Location
Malminkartano, Helsinki
Client
Ailecon Oy / Tyvene Oy
Photographs
Mika Huisman
