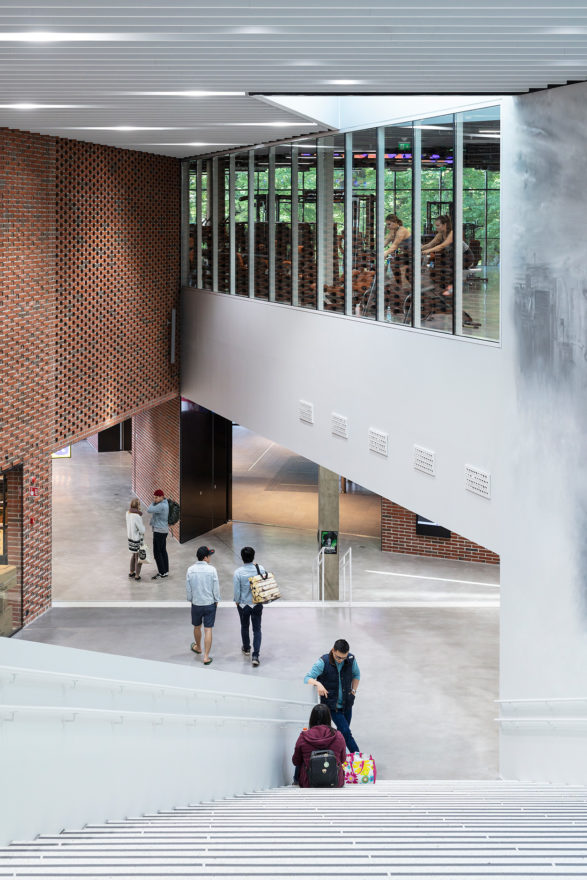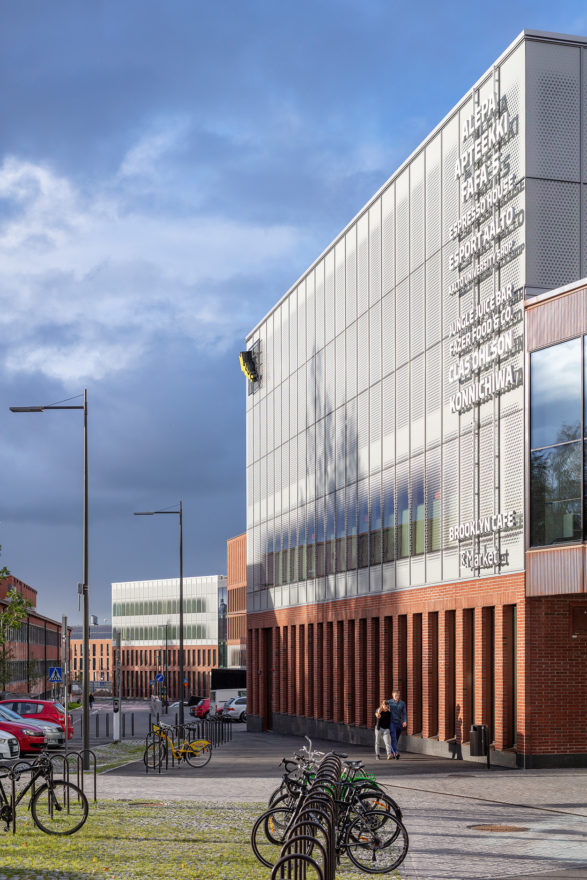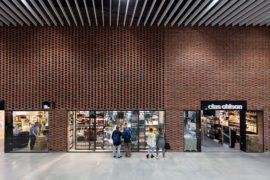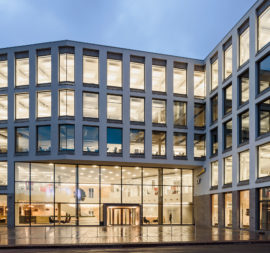A Bloc shopping centre







A Bloc shopping centre
Description:
A Bloc is a new shopping centre situated in the heart of the Aalto University Otaniemi campus. The new restaurants, cafes, shops and other services transform Otaniemi’s amenity offering, making A Bloc a natural meeting point for the whole area.
Amenities in the new centre include a variety of restaurants and cafes, two grocery stores and several other shops as well as a large fitness centre overlooking the new campus square and Alvar Aalto’s iconic main building.
A Bloc is connected with the Aalto University metro station and is a part of a larger Verstas designed building project including Väre – the main building of the Aalto University School of Arts and Design, and the new building for Aalto University School of Business.
Related projects:
Otaniemi central campus
Aalto University Väre Building
Aalto University School of Business
Status:
Open competition, 1st prize, 2013. Completed 2018.
Awards
The Finlandia Prize for Architecture,
Shortlisted, 2020
World Architecture Festival,
Shortlisted, 2019
The International Architecture Award
Awarded project, 2019
European Union Prize for Contemporary Architecture – Mies van der Rohe Award
Nominee, 2019
Hurraa! Award – recognition from the City of Espoo
2019
Program:
Shopping centre connected with the Aalto University metro station / 7950m2
Location:
Otaniementie 12, Otaniemi, Espoo, Finland
Client:
ACRE Aalto University Campus & Real Estate






