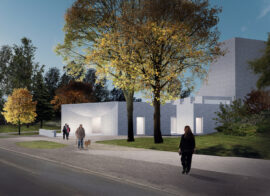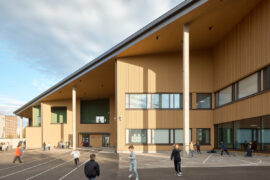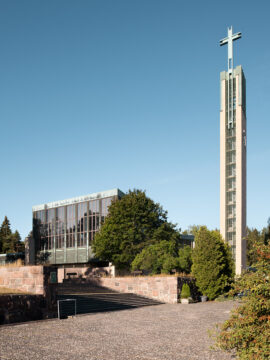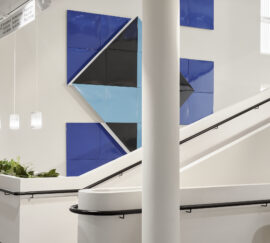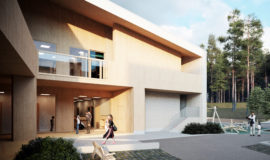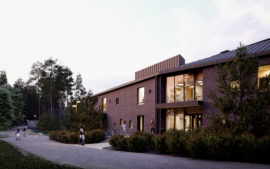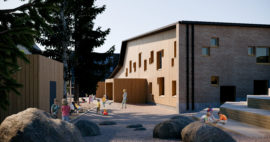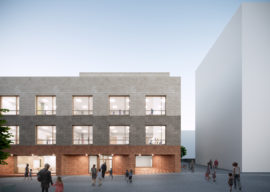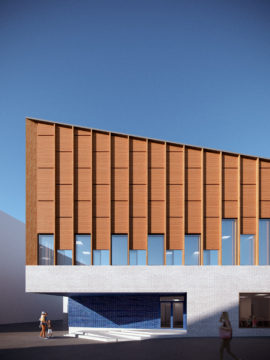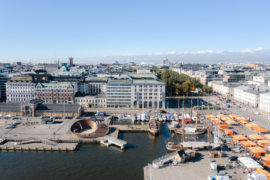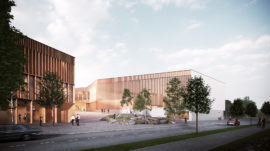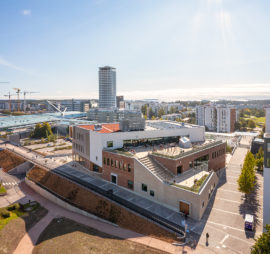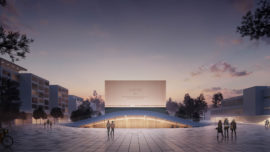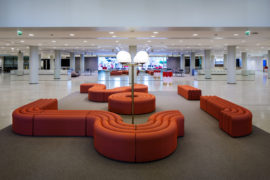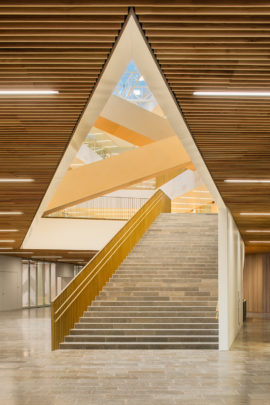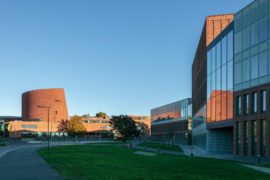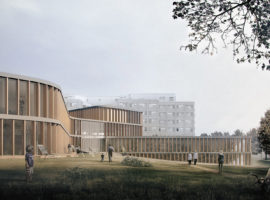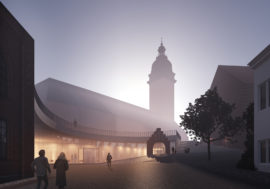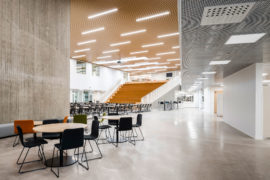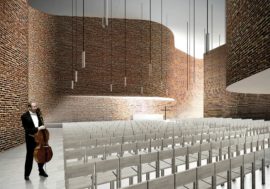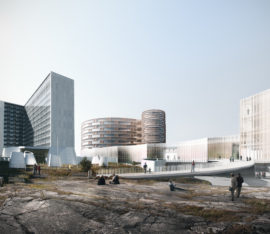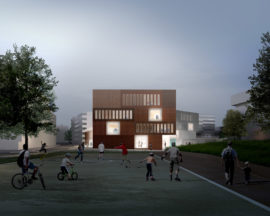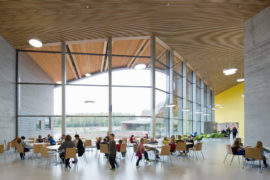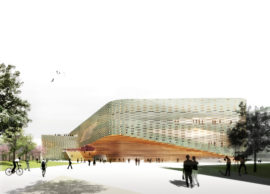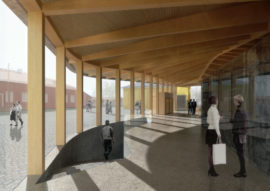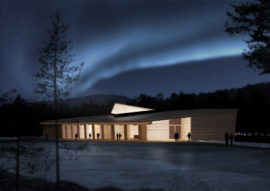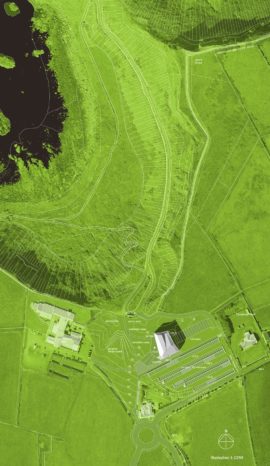Puotila Primary School













Puotila Primary School
Description:
Puotila Primary School is centrally located at the interface between the residential area and the Puotila metro station. The main entrance of the school stands by the Puotila metro square next to the main pedestrian and cycling routes. The building borders the public urban space as well as defines the end of the pedestrian axis when approaching from the south. It serves as a centre for both primary school students and the surrounding community.
In designing of the school, the emphasis has been to open the interior spaces towards the green school yard. The meandering shape of the building brings natural light inside the learning spaces while also bordering the covered niches for students to shelter in and play. Learning activities can also happen outdoors in an adaptive way. This is supported by e.g. an outdoor project space, farming boxes as well as a stage for performances and stairs as an outdoor auditorium.
The basis of designing the school has been to create spaces for end users which support their daily interactions and efficient use of spaces. The school serves a total of 600 pupils. In addition, the number of staff working in the building is approximately 70 people. The teachers, pupils and their parents of the primary school have participated in creating the pedagogic plan. The new learning spaces are pedagogically versatile.
The new school offers gathering and recreational spaces for the residents of Puotila. Facilities for municipal use, such as the sports hall as well as music and handcrafts spaces, are in close vicinity of the Puotila metro square. Within the school, the community organized small group activity spaces are purposefully scattered next to the other learning spaces. They are open for use outside school hours. The learning spaces for the smaller children are located on the ground floor whereas the learning spaces for the older children are on the upper floor. Under the lantern above the ceiling, the communal lobby, the heart of the building, is surrounded by the learning spaces.
The building exterior design considers the local identity of the Puotila area. The facades facing the metro square are covered with calm, light bricks whereas the facades towards the yard are made of varying widths of wooden boards with translucent coating. The appearance of the building is calm as well as its scale is in balance with the surrounding buildings which makes the school building easily approachable.
Status
Completed 2022.
Program
5870m2
Location
Klaavuntie 17, Puotila, Helsinki.
Client
Lujatalo Oy
Photographs
Tuomas Uusheimo
