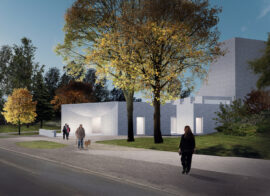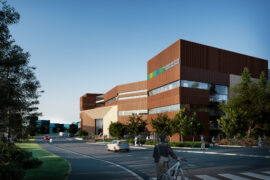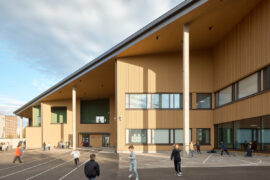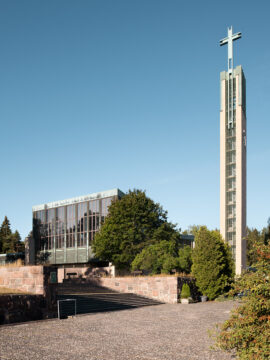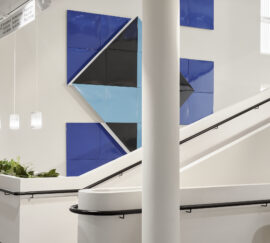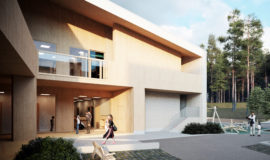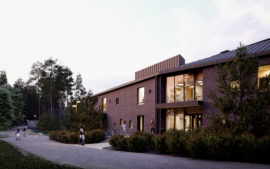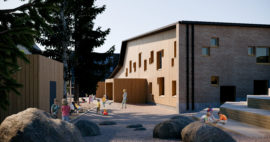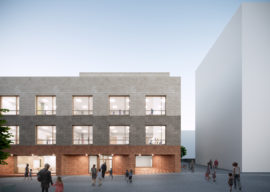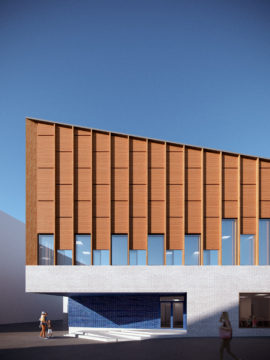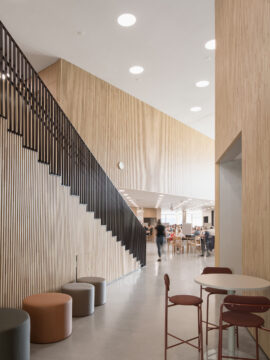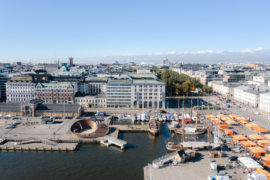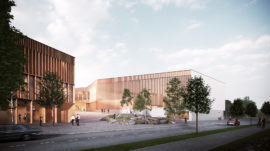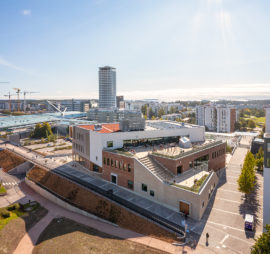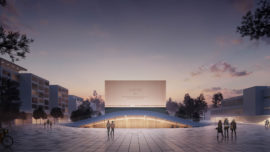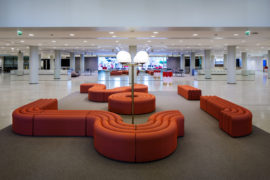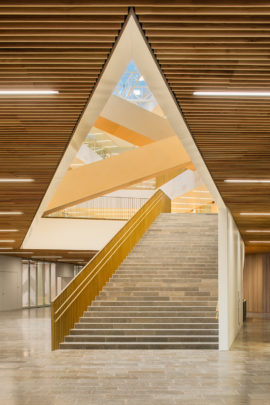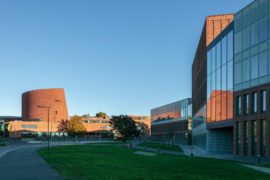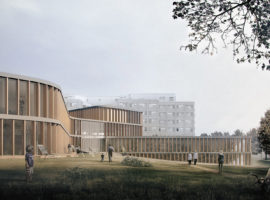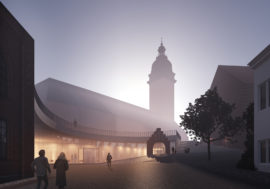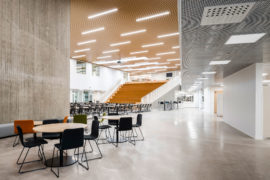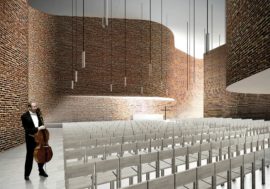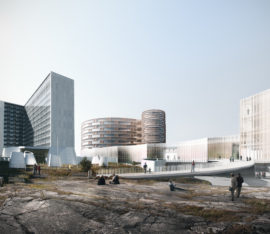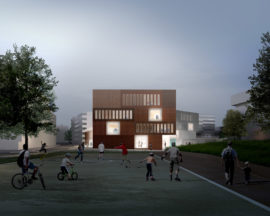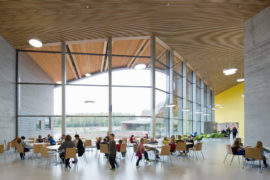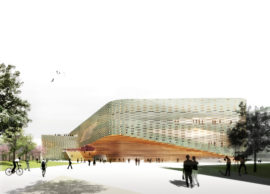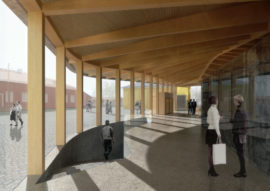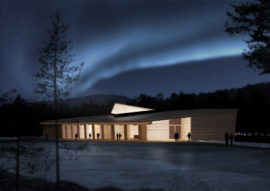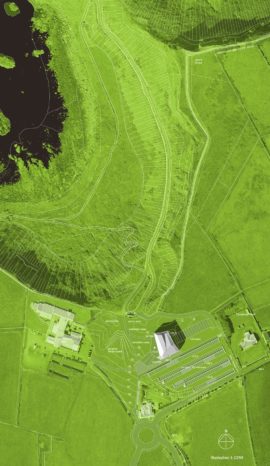Saunalahti School














Saunalahti School
Description:
Saunalahti school is the focal point of the new residential area of Saunalahti, an active and open platform for learning, culture and communality.
The building is the outcome of close collaboration between the architect and the user. Architecture has been tailored to support the pedagogical ideas of the school in pursuit of better learning results. The openness and the sense of community were key elements in the concept of the building. Special emphasis is put on art and physical education. The building supports learning also outside the classroom and encourages kids to use spaces in open-minded and unorthodox ways.
The heart of the building is the multi-purpose dining hall, the meeting place for all users. Massive concrete walls and the smoothly curving oak ceiling characterize the space. The large glass wall brings it together with the entrance yard. In addition to classes 1 to 9 of the comprehensive school, the building provides spaces for day care centre, youth house and a public library service point. The gymnastics spaces, workshop classrooms and school yards are used by the locals and several clubs in evenings and weekends.
The masonry of the street facade consist of horizontal, sediment-like layers of different brickwork techniques. The undulating roof allows sunlight to enter the terraced school yards, where red brick is complemented by wood, copper and glass. In the interior unique colour scheme of each of the home area makes it easy to orientate in the building.
Status:
Open competition,
1st prize, 2007.
Completed 2012.
Awards:
'Väri 13', an award for colour in architecture,
shared 1st prize, 2013
Environmental Structure of the Year,
1st prize, 2013
Betoni 12 - Concrete Structure of the Year,
honorary mention, 2012
Location:
Brinkinmäentie 1, Espoo, Finland
Program:
Comprehensive school, daycare centre, library, youth house /
10500m2
Client:
City of Espoo
Photographs:
Andreas Meichsner, except
*Tuomas Uusheimo
