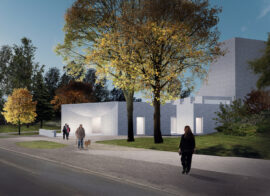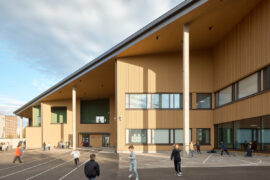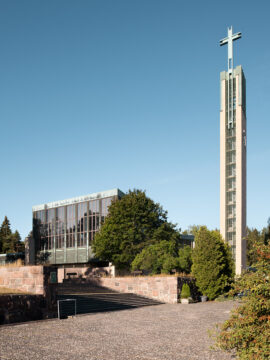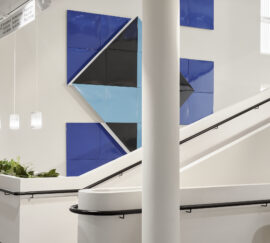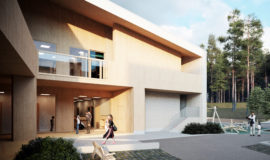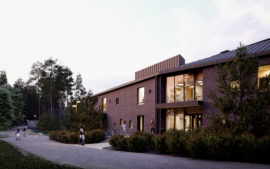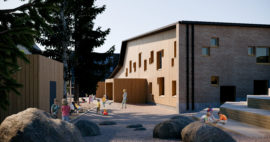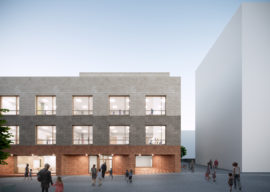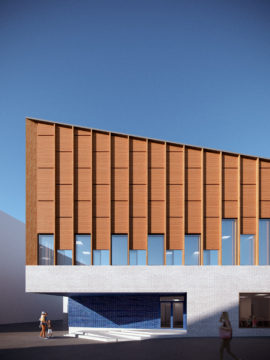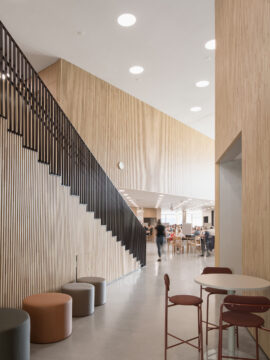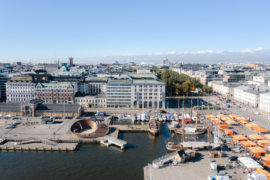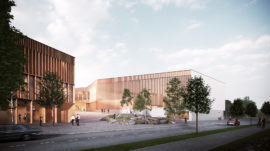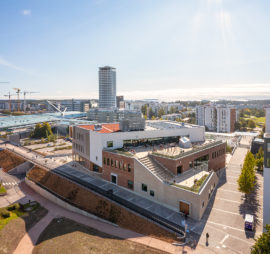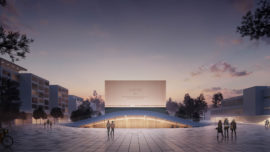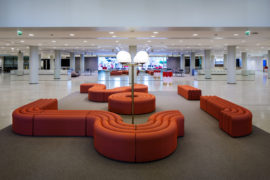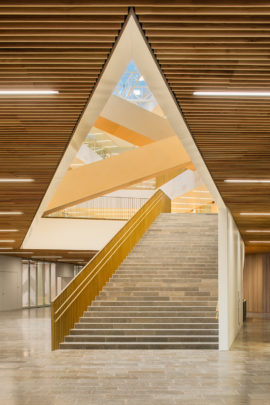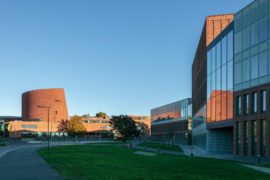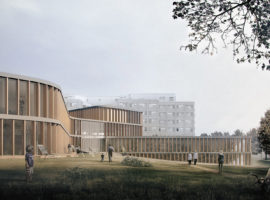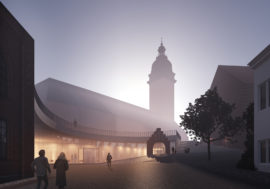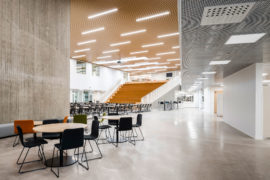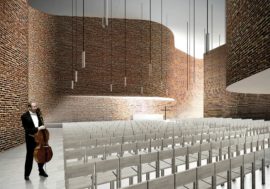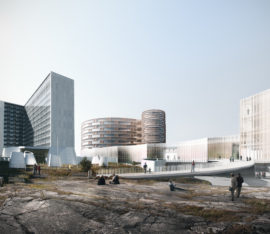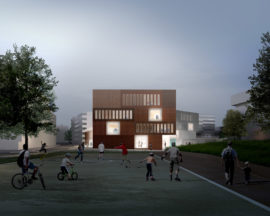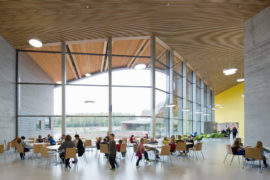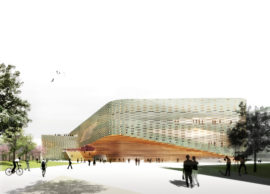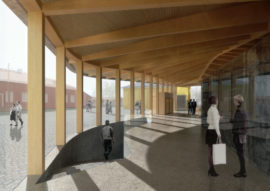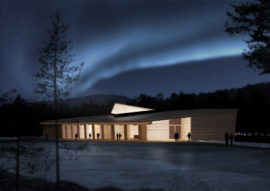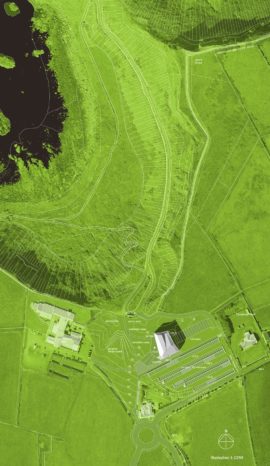Stadin AO, Vocational College and Adult Institute in Roihupelto


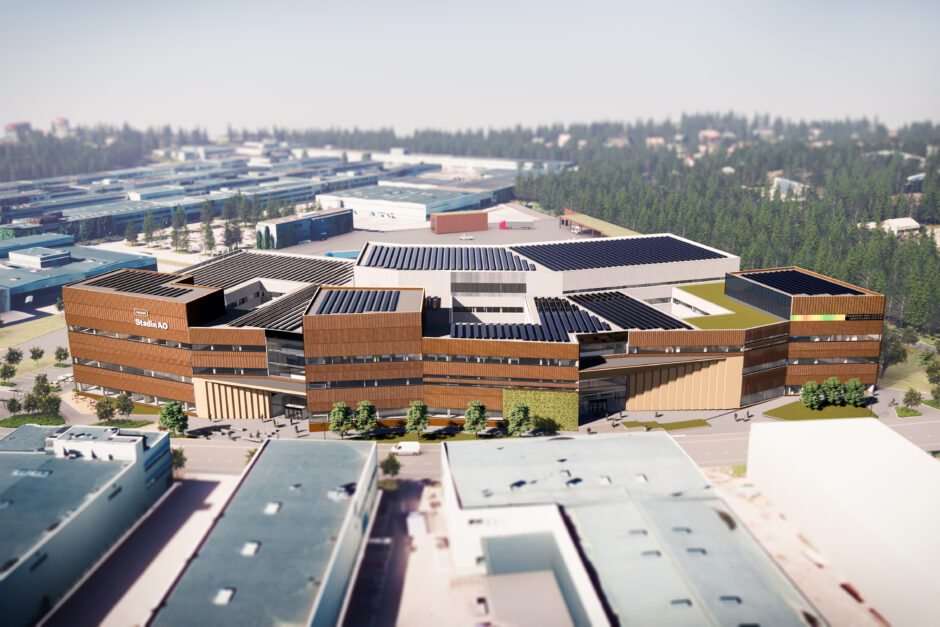



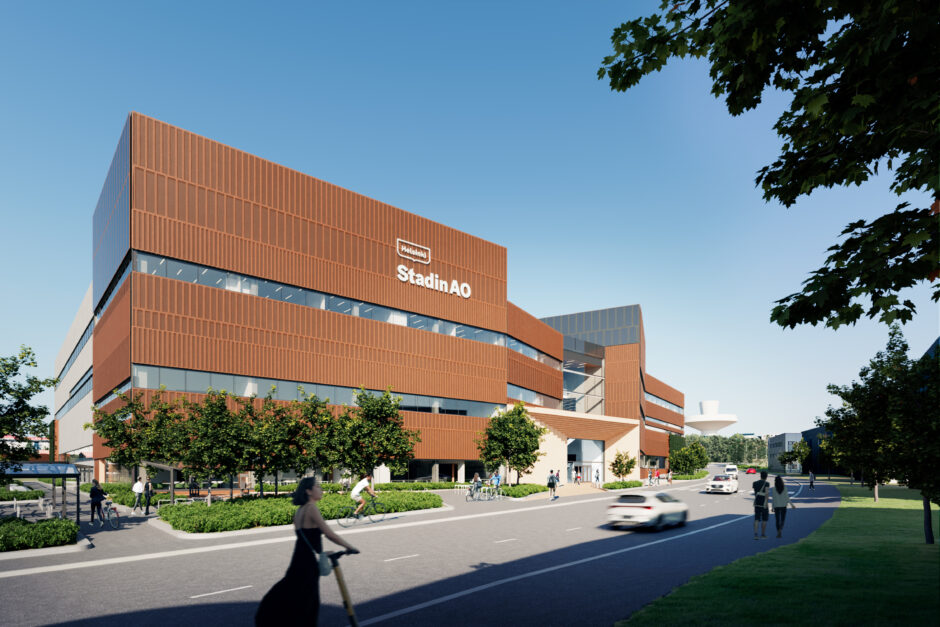

Stadin AO, Vocational College and Adult Institute in Roihupelto
Description:
Vertas Architects is designing a new campus for Stadin AO, Vocational College and Adult Institute in Roihupelto, Helsinki. The new multidisciplinary campus will enable collaboration between different educational fields while inviting businesses to bring their expertise to the learning experience. The college campus will cater for 4500 students in several technical fields ranging from automation and electrical industries to logistics, healthcare education and artisanal studies. By estimation, 3000 students will be attending studies on campus while the rest will advance their education by doing first-hand learning in workplace environments. The building also houses facilities for youth workshops and adult education.
The four-storey campus building surrounds three inner courtyards that function as an extension for the students’ communal spaces. The active everyday life of the study workshops has been made apparent throughout the building by emphasizing visual connections. The appearance of the new campus building is defined by a metal clad façade that follows the curve of the adjoining street. Two main entrances of the building are marked by distinctive wooden frames.
Stadin AO is a life-cycle project where the the city of Helsinki owns the building yet the maintenance responsibility remains with the developer for the next 20 years. Education in the new Stadin AO will begin in 2026. The landscape design is performed by Loci.
Status
Ongoing construction, scheduled completion in 2026
Program
44 750 m2
Location
Roihupelto, Helsinki.
Client
Lujatalo, the City of Helsinki
