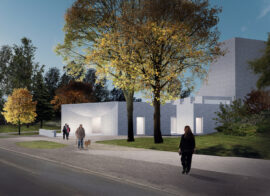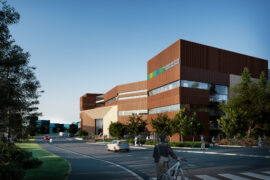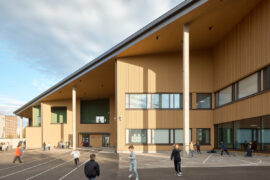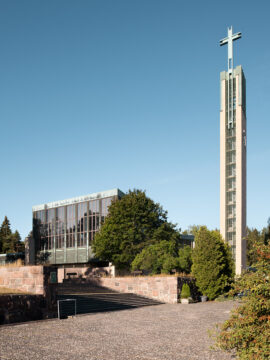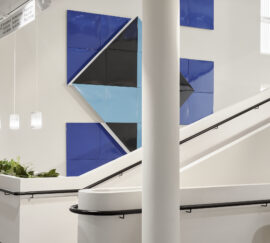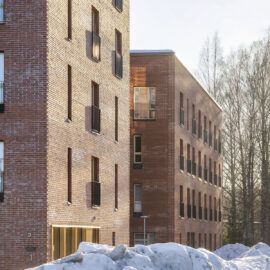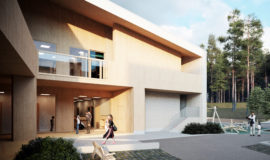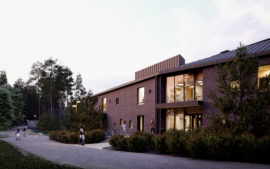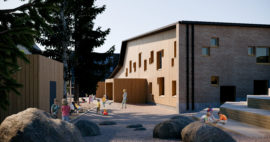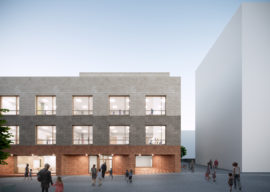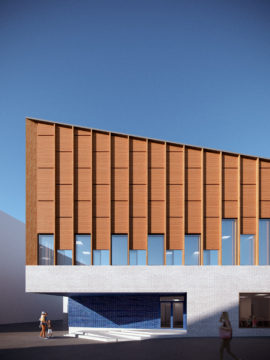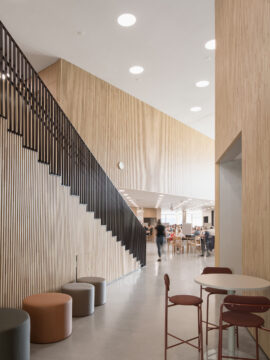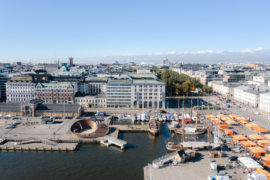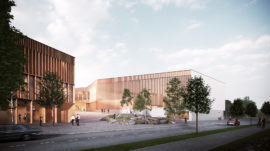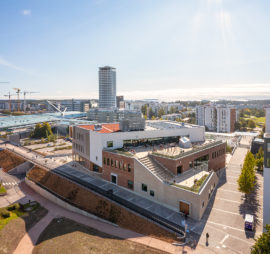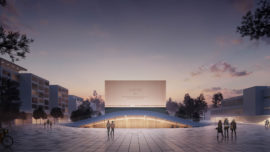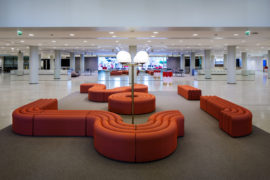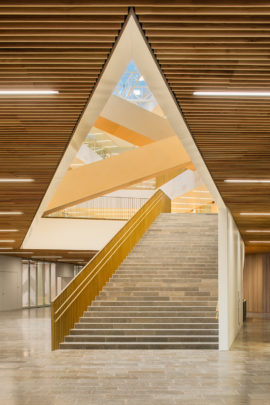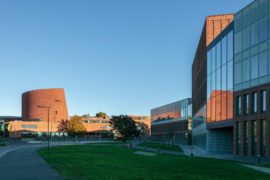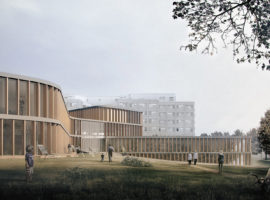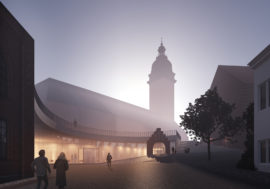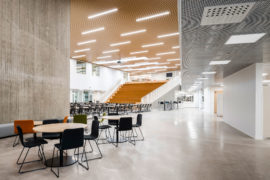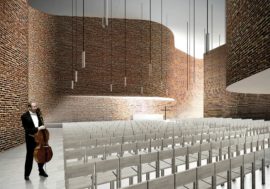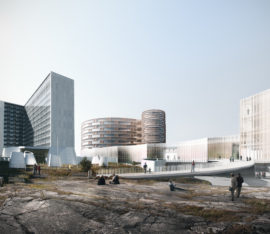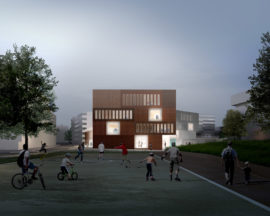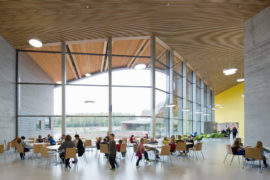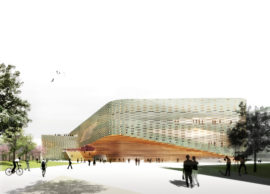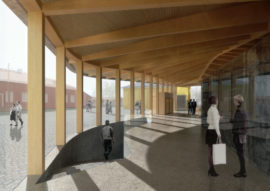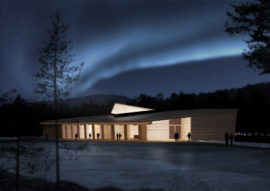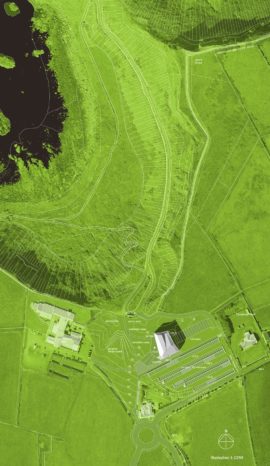Syvälahti Education Centre






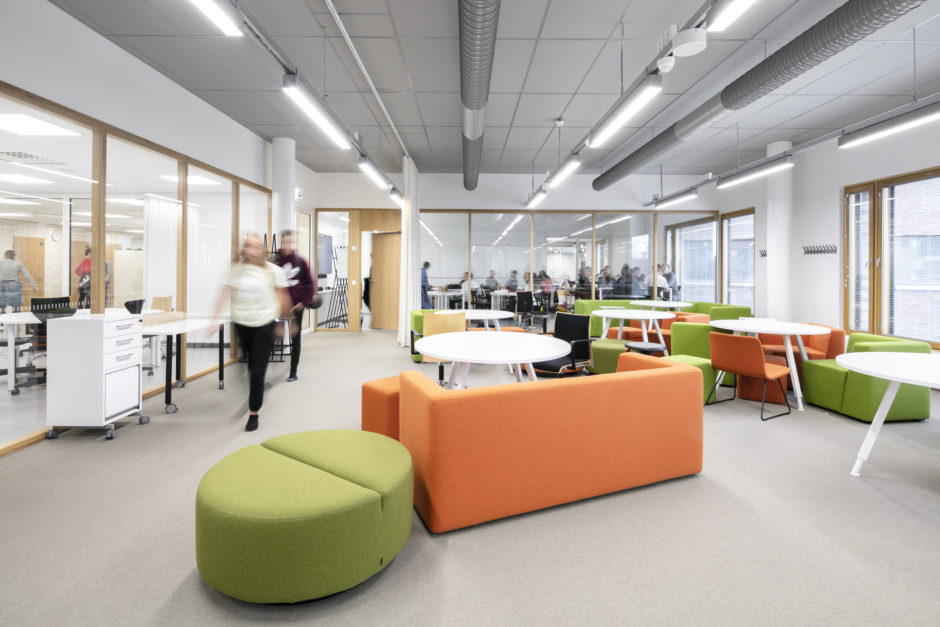
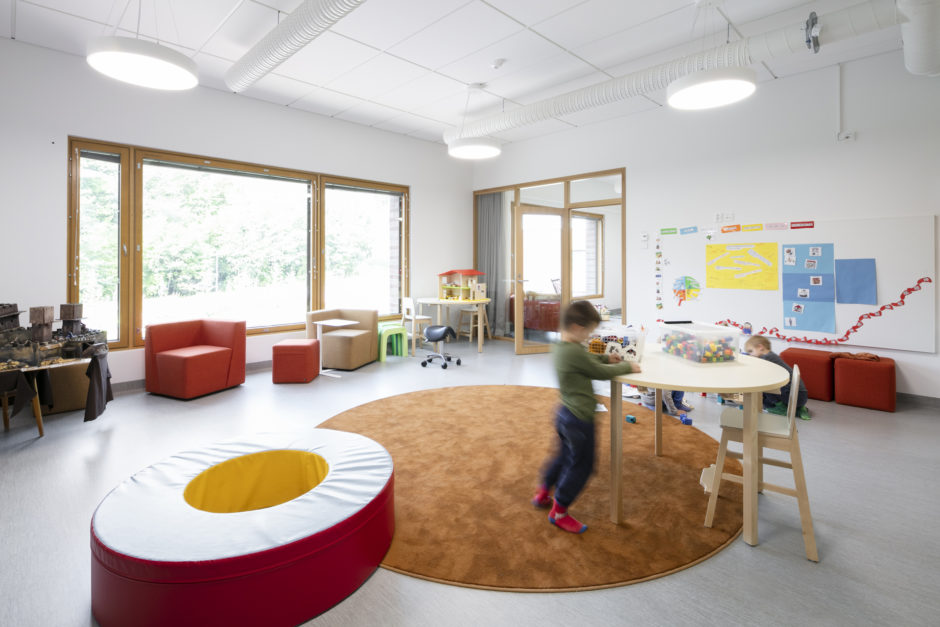
Syvälahti Education Centre
Description:
Syvälahti education centre is a multipurpose building combining a comprehensive school, a day-care centre, a public library, a youth centre and a child care guidance centre. All are under one twisting roof. The building serves nearly a thousand one to sixteen-year-old pupils. Verstas Architects designed a plan that reflects the new Finnish curriculum, which highlights shared and multidisciplinary learning.
The education centre is on the island of Hirvensalo in the city of Turku, the old capital of Finland in the southwest. The building mass is incorporated into the hilly surroundings of the island to form comfortable, sheltered school yards opening towards pleasant views and sun. Large clear-cut windows give rhythm to the heavy, twisting masonry of the facades, while wide openings near the entrances provide views to the surroundings. Timeless reddish-brown brickwork gives warmth and a sense of handicraft to the building, thus rendering it with a monolithic, recognizable appearance and rooting it to the place.
The public services – the library, the youth centre and the guidance centre – are located near the main entrance of the school and the day-care centre. The main space of the building, the school dining hall, is open for all users. It is surrounded by arts and music studios as well as wood, metal, textile and cooking workshops that foster a buzzing atmosphere of doing in the school.
The Syvälahti community centre responds to modern Finnish pedagogical requirements with flexible spaces. Open clusters of learning spaces organized around ‘learning squares’. Smaller pupils are primarily in their own clusters dedicated to their age group, while older year groups have their spaces clustered based on the subject – communication, natural sciences etc. Not every year group has its own classroom. Instead, the learning spaces are used in different ways depending on the subject and the size of group. All ‘learning squares’ are closely connected to the central common area of the school, which are also used as learning spaces both for teamwork or individual study.
Syvälahti community centre is carried out as an alliance project comprising Verstas Architects, NCC, Caverion and the client, the City of Turku.
Status
Commission.
Completed in 2018.
Awards
'Turun hyvän rakentamisen palkinto', an award for a well built project by the City of Turku,
2019.
Location
Vanha Kakskerrantie 8, Turku, Finland
Program
Comprehensive school, daycare centre, library, youth house and child health services /
11690m2
Client
City of Turku
Photographs
Anders Portman/Kuvatoimisto Kuvio
