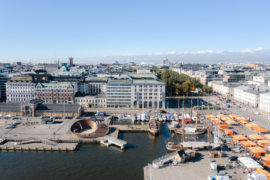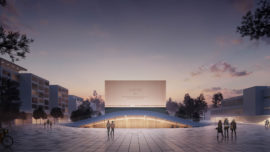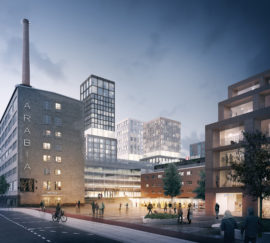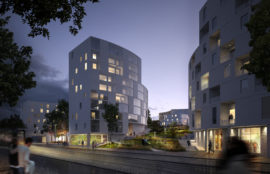Tapiola Satakielenrinne masterplan
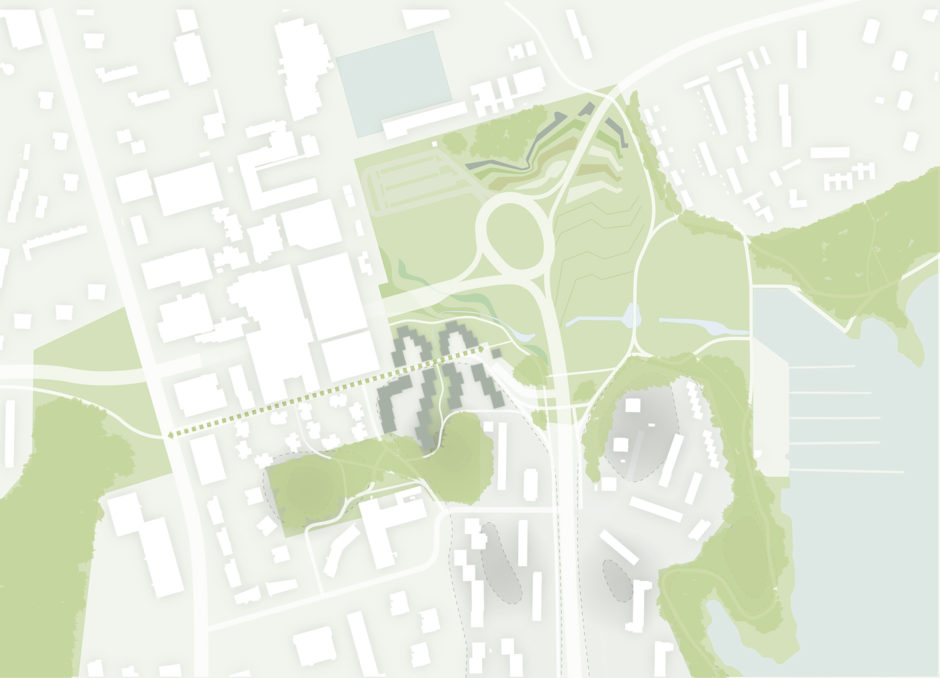

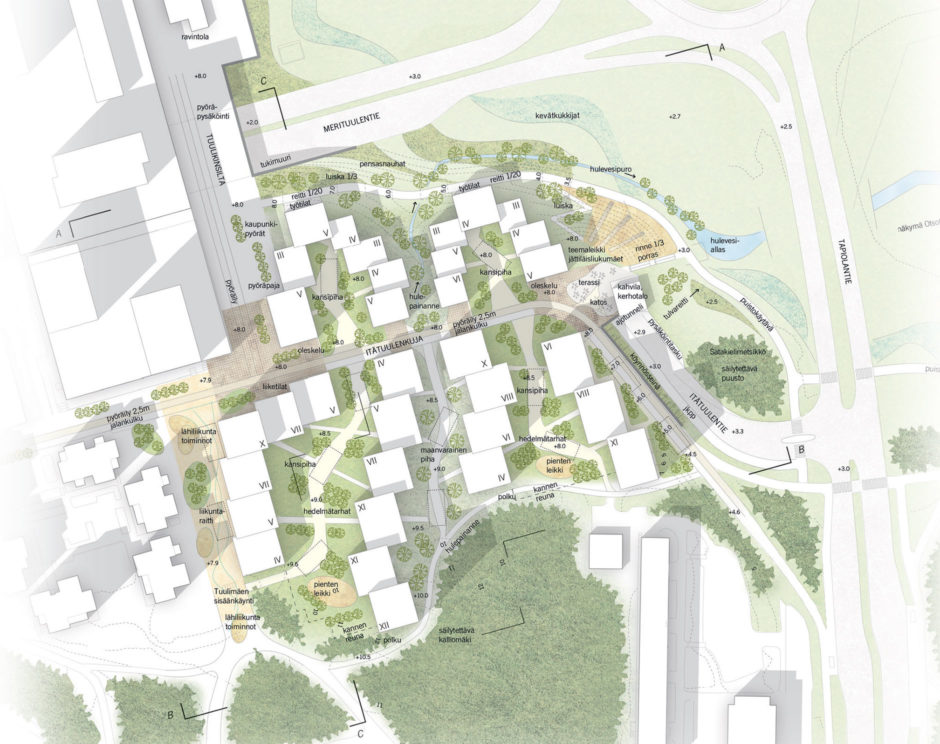


Tapiola Satakielenrinne masterplan
Description:
The design is a new interpretation of the original Tapiola Garden City.
The masterplan complements the Southwest corner of Leimuniitty meadow with two new housing quartiers, combining dense urban fabric with surrounding nature.
The quartiers consist of terraced buildings that emphasize the topography of the site and provide open views from the apartments.
Rooftop terraces and hanging gardens on balconies extend the living areas.
Status
Invited competition 2017
1st prize
Location
Tapiola, Espoo, Finland
Program
Housing, 38 000 sqm
