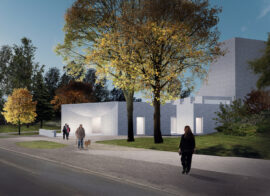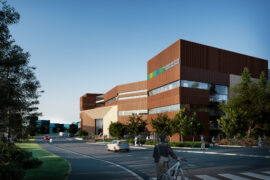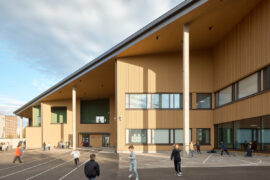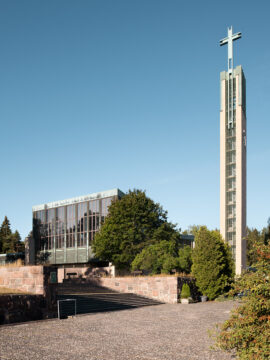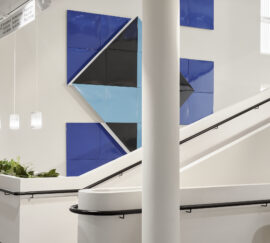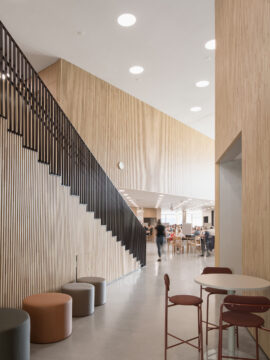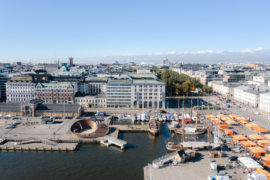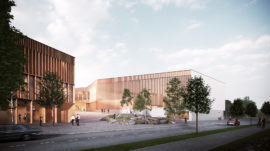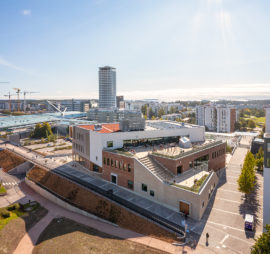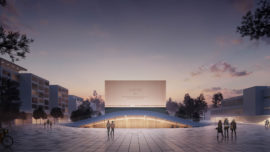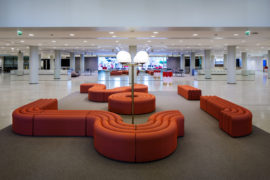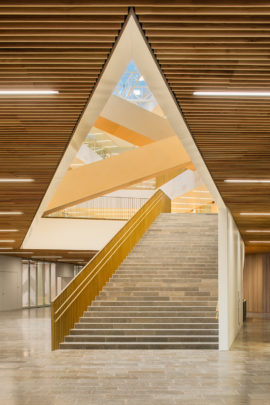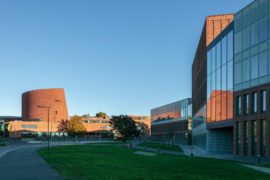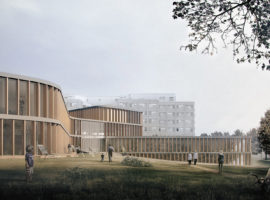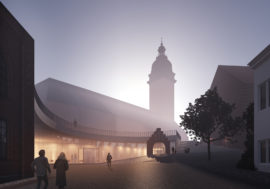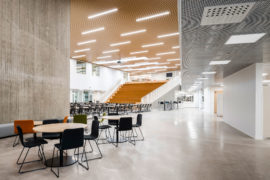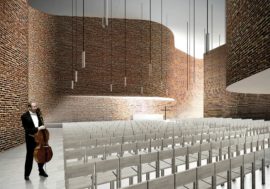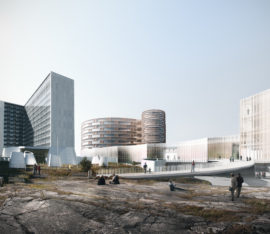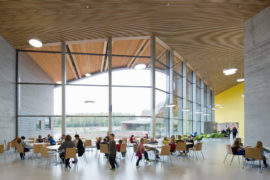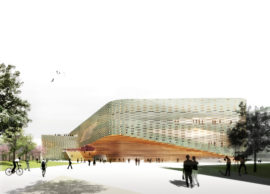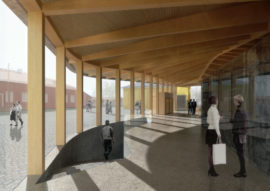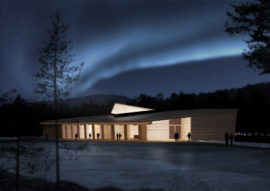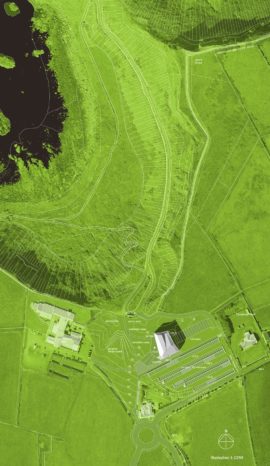Tikkurila Church








Tikkurila Church
Description:
The design comprises a new church hall and conversion of Tikkurila congregation centre, built in 1950’s. The church hall boldly attaches to the new Tikkurila square, giving it a strong presence in the everyday life of the area. The building has an inviting, smooth appearance, making it easy to approach and to pop in from the square.
The church hall closes from the outside world. Vertical and horizontal incisions allow indirect lightning to enter the nave, accentuating the curved geometry of the archaic masonry walls. Altar is lit from above. Varying geometry disperses the sound, ensuring fine acoustic conditions for music performances. The space generates hope, no matter whether it’s time for grief or joy.
Old congregation centre buildings are tailored to respond to the new demands. The harmonious juxtaposition of old and new buildings brace permanence and timelessness in the continuously changing environment.
Status:
Open competition 2007,
1st prize.
Location:
Vantaa, Finland
Program:
New church hall and rearrangement of the congregation centre /
2800m2
Client:
Evangelical Lutheran Congrecations of Vantaa
