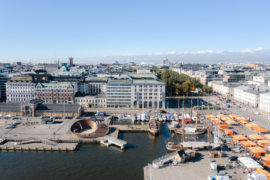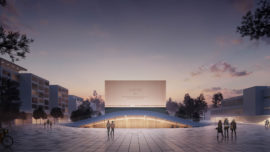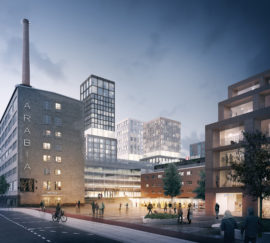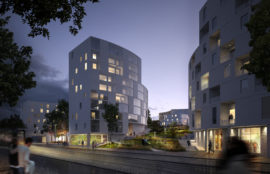Vallisaari and Kuninkaansaari islands






Vallisaari and Kuninkaansaari islands
Description:
Verstas Architects collaborated with WSP Finland on creating the general plan for Vallisaari and Kuninkaansaari islands in Helsinki for Metsähallitus.
The significant fortress islands, closely linked to the UNESCO listed Suomenlinna, will be opened to the public in summer 2016, aiming as one of the most attractive nature and recreation sites in Suomenlahti area.
The general plan defines the principles of structuring the area into sub-regions for different themes and uses, including route networks and green areas, ideas for new uses of the caves, as well as creating a village-like community on the islands by complementing the existing buildings with new construction. The objective is to provide a long term vision for the islands’ future developement and the basis for Helsinki city authorities’ work on the master plan, now underway.
Download the general plan (pdf, 22 MB).
Status
Commission 2015, completed.
Collaborators
WSP Finland, Tmi Lauri Putkonen
Location
Helsinki archipelago, Finland
Client
Metsähallitus / WSP Finland











