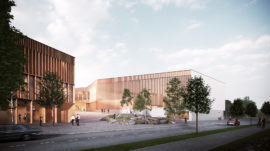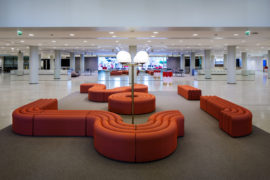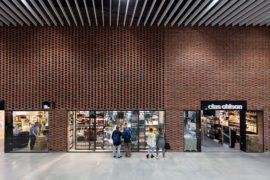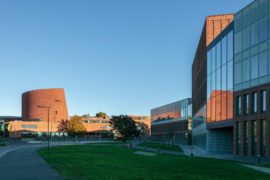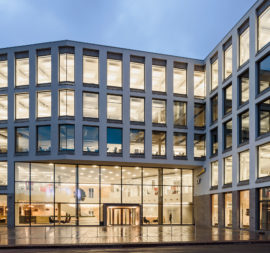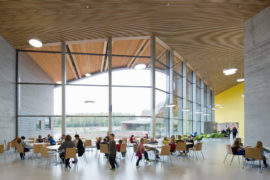Verstas office
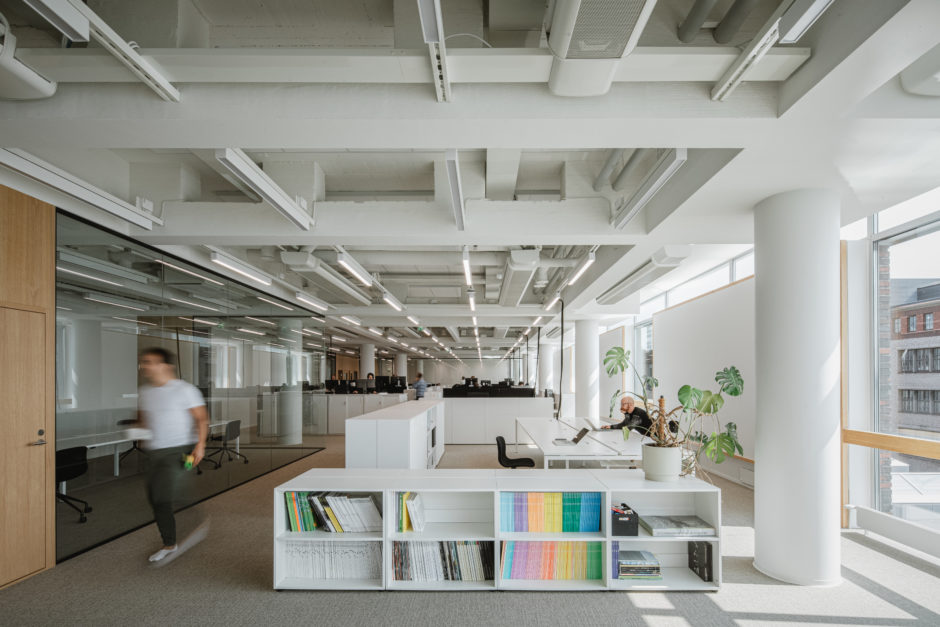

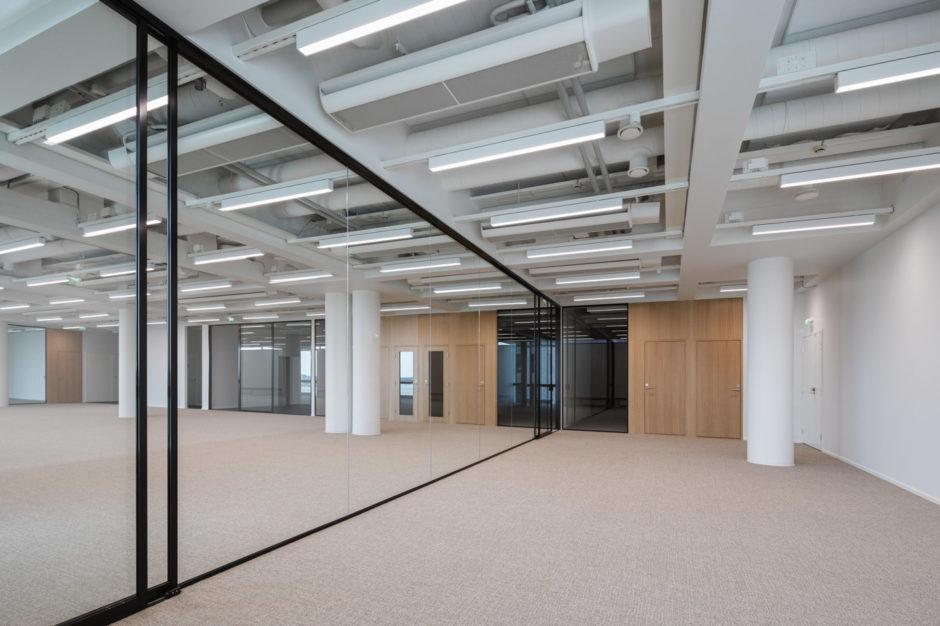
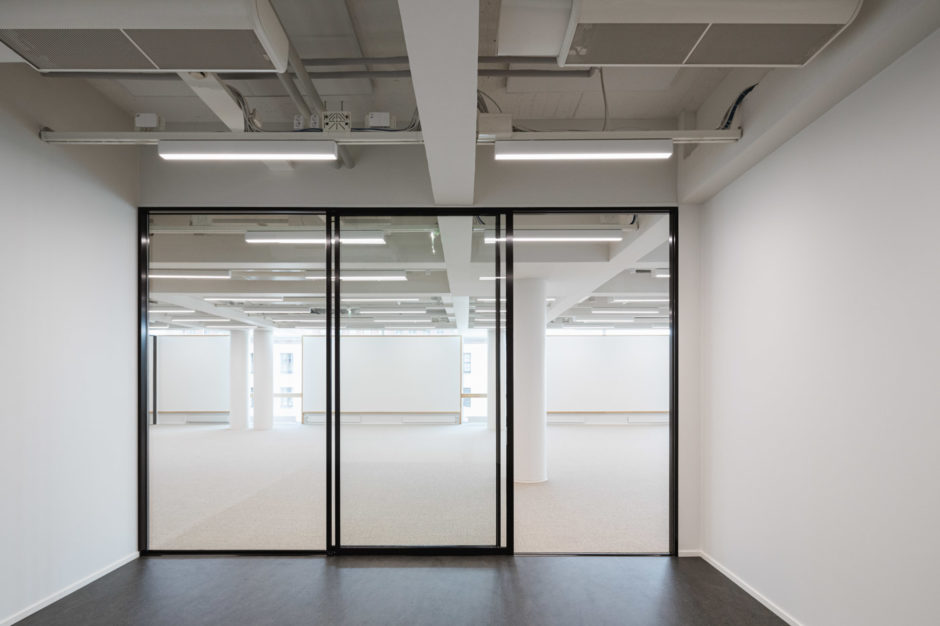
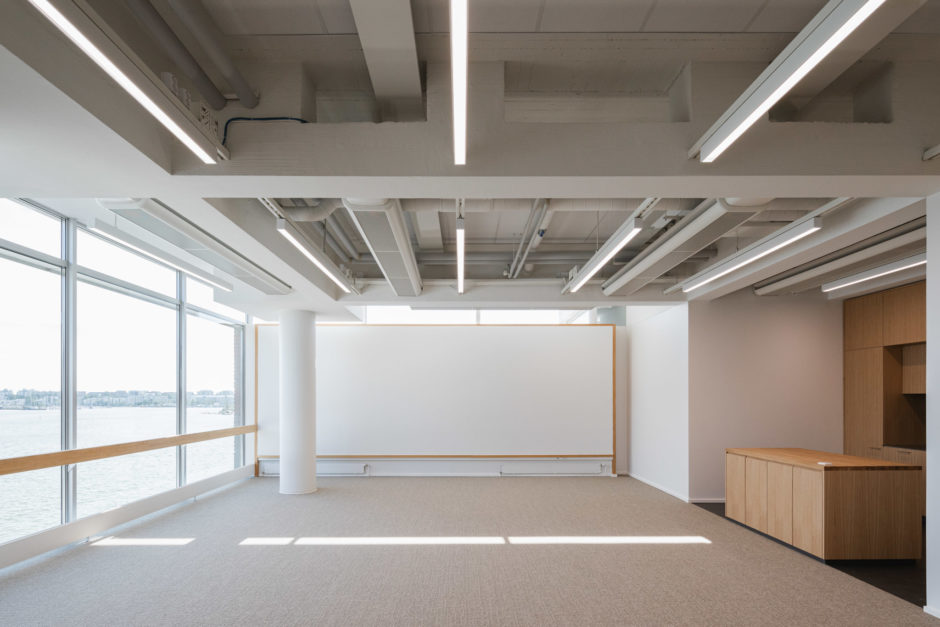

Verstas office
Description:
We refurbished this office for ourselves. It is in a sturdy building that was originally a storage and office. Einari Teräsvirta, an architect, professor and Olympic medalist athlete, designed it for the national alcoholic beverage retailer in the 1970s. We fitted in meeting rooms, a workshop and telephone pods in a neat row lining a spacious drawing hall. They adapt to the prominent structural grid of the old storage space. The building has wonderful vistas to the sea, which the new frameless glass partition walls now reflect beautifully. Doors and kitchen furniture are oak. There is a generous common area by the large window that we use for larger get-togethers, breaks and morning yoga.
The office is Verstas Architects’ fourth. The first one was a small ground floor space, previously a laundry, that accommodated a few people, while today, 15 years later, Verstas has grown to a versatile architectural practice of over 40 people.
Status
Completed 2019
Programme
An office with four meeting rooms, a workshop, kitchen and common space / 530m2
Location
Tammasaarenlaituri 3, Helsinki, Finland

