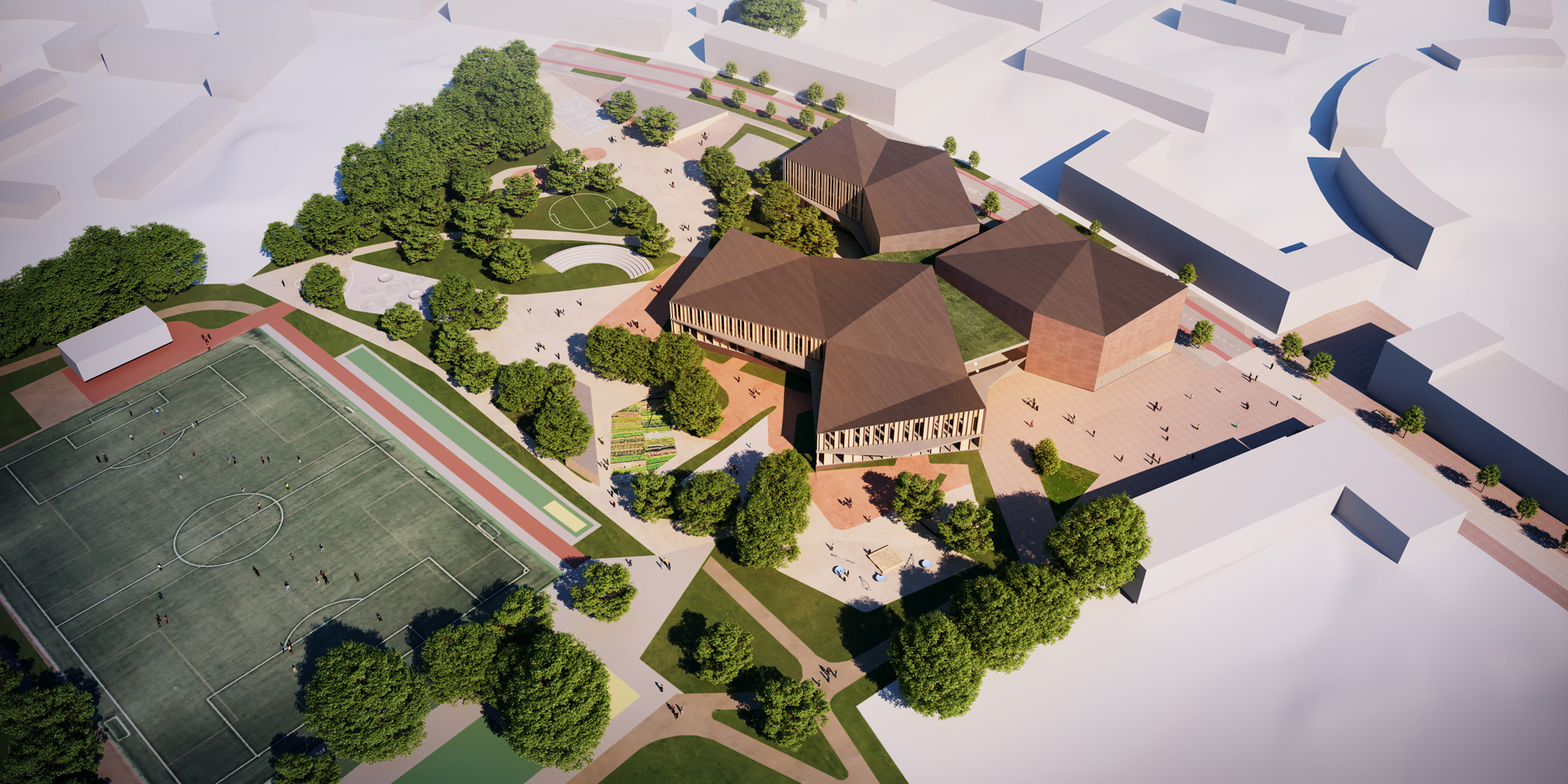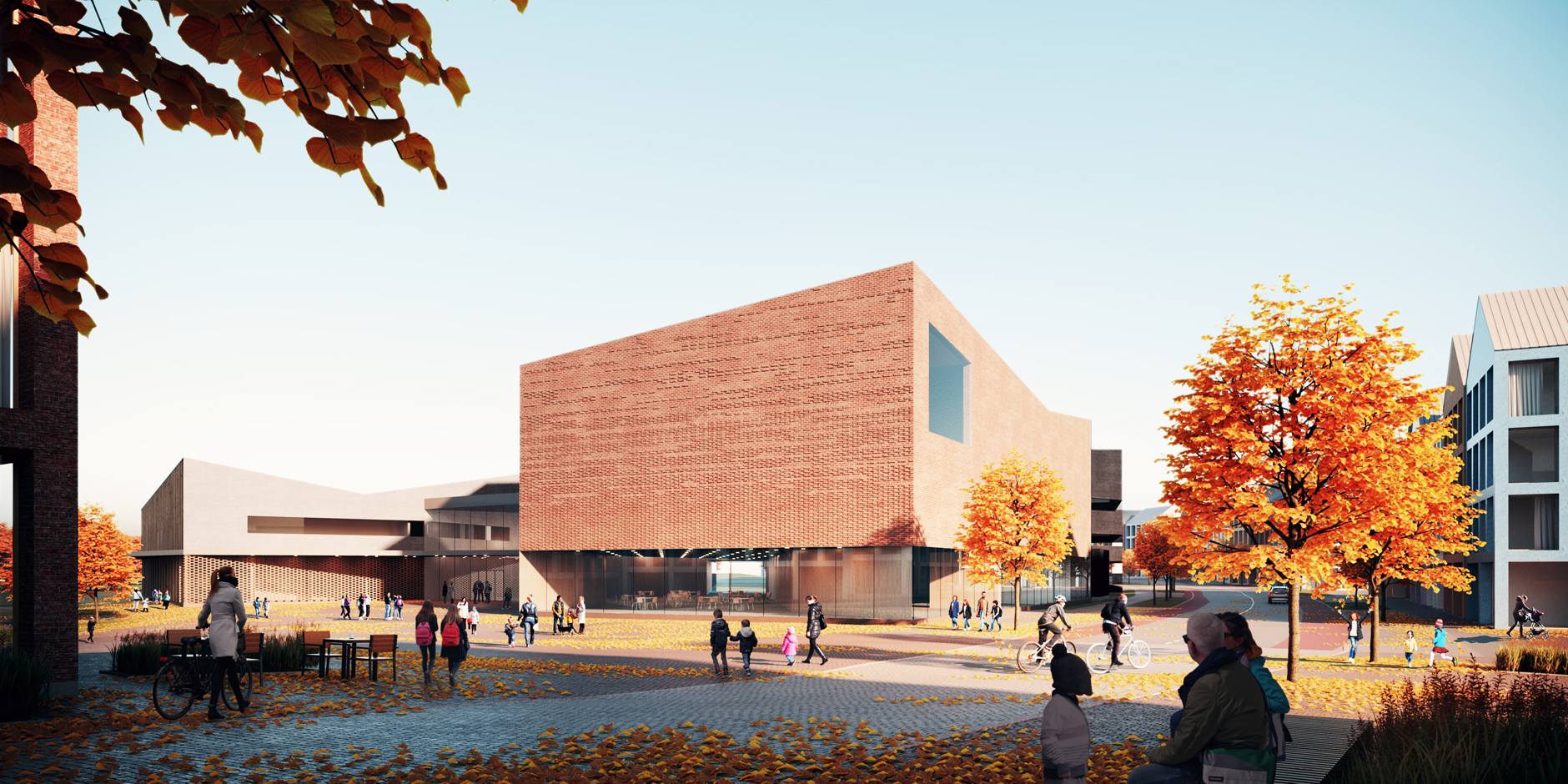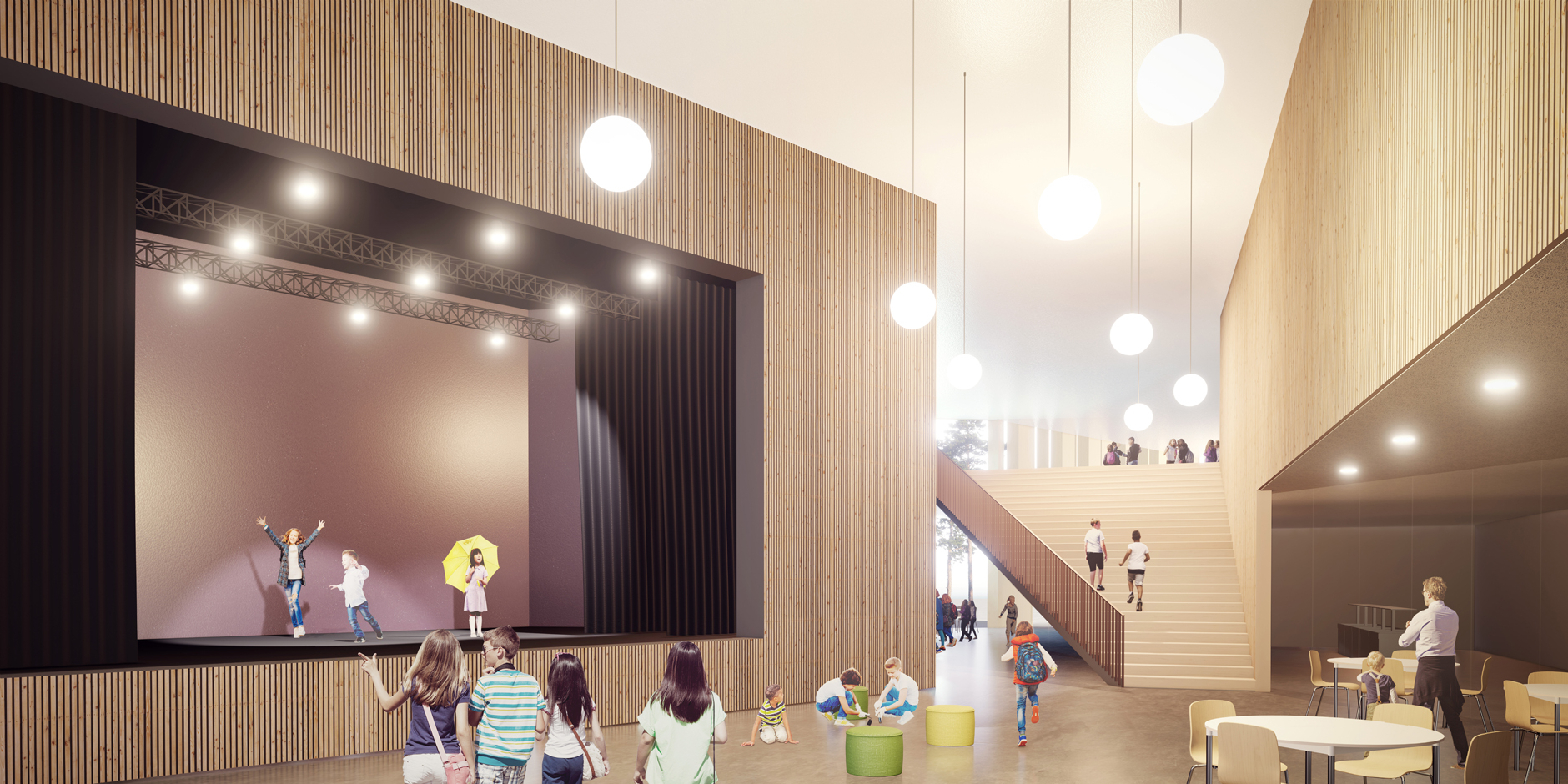Verstas Architects wins the Lamminrahka Education Centre competition
Verstas Architects won the architecture competition of the Lamminrahka Education Centre. It will be the landmark building of a significant new neighbourhood in the Tampere region, which is the second largest growth centre in Finland. The cities of Tampere and Kangasala organized the open competition and Verstas Architects emerged as the winner out of nearly 60 proposals, with a proposal titled Kerkkä (a spruce sprout in Finnish). The education centre will be an important element of the future main square of the area.

A village-like whole
Daytime, the education centre is a school, a preschool and a day-care centre, while in the evenings and weekends, its sports halls and workshops are available for the residents. The Lamminrahka Education Centre will be built in phases and will have a gross floor area of 14,000 sqm and 1,200 pupils. The large education centre will have synergy between various groups of users. There will be bustling places of encounter. However, it will also offer peaceful places of study and retreat.
In our proposal, three boulder-like parts and a lofty lobby between them form the education centre. We gathered the different units of the education centre around the lobby to form a village-like whole. The lobby with adjoining dining halls and a versatile stage is the heart of the building. It opens to the main square of Lamminrahka with a wide glass wall and offers a view through the building to its forested yard. The handicraft workshops open to a future main street animating the streetscape. The assertive street façade has different types of masonry while finely detailed, warm wood dominates the façade of the yard.

